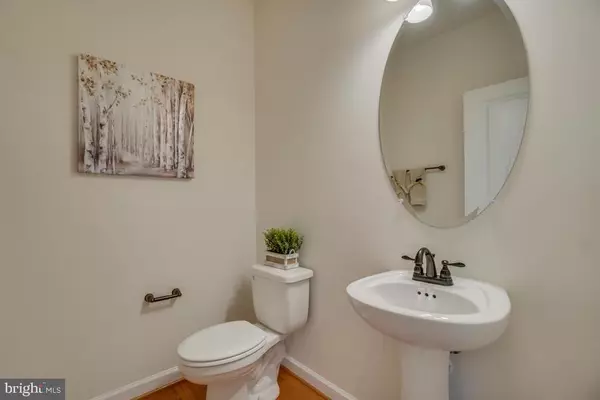$519,900
$519,900
For more information regarding the value of a property, please contact us for a free consultation.
4 Beds
4 Baths
4,285 SqFt
SOLD DATE : 04/02/2021
Key Details
Sold Price $519,900
Property Type Single Family Home
Sub Type Detached
Listing Status Sold
Purchase Type For Sale
Square Footage 4,285 sqft
Price per Sqft $121
Subdivision Town Of Culpeper
MLS Listing ID VACU141724
Sold Date 04/02/21
Style Craftsman
Bedrooms 4
Full Baths 3
Half Baths 1
HOA Fees $20/qua
HOA Y/N Y
Abv Grd Liv Area 2,932
Originating Board BRIGHT
Year Built 2018
Annual Tax Amount $419
Tax Year 2017
Lot Size 0.484 Acres
Acres 0.48
Property Description
READY FOR IMMEDIATE MOVE-IN! THIS NEW HOME CONSTRUCTION MODEL HOME INCLUDES STAIN STEEL APPLIANCES, 2-CAR GARAGE W/ OPENER, UPGRADE BRONZE FIXTURE, GRANITE COUNTER-TOPS IN KITCHEN AND MASTER BATHROOM, LOCATION IS MINUTES AWAY FROM CULPEPER COMMERCIAL DISTRICT, FAN READY OUTLETS IN ALL BEDROOMS AND FAMILY ROOM, BULLNOSE DRYWALL CORNERS, CROWN AND CHAIR MOLDING IN DINING ROOM, SECOND FLOOR LAUNDRY ROOM, WALK IN CLOSETS IN MASTER BED ROOM, SECOND BEDROOM WITH WALK IN CLOSET, NINE FOOT CEILING ON THE MAIN FLOOR, GAS FIREPLACE, BEAUTIFUL CRAFTSMAN EXTERIOR, CONCRETE DRIVEWAY AND SIDEWALK, DOUBLE PAINED ARGON WINDOWS, AND FINISHED BASEMENT. SELLER TO PROVIDE $5000 OFF CLOSING COST WHEN USING A PREFERRED LENDER!
Location
State VA
County Culpeper
Zoning R1
Rooms
Other Rooms Living Room, Dining Room, Primary Bedroom, Bedroom 2, Bedroom 3, Bedroom 4, Kitchen, Game Room, Family Room, Foyer, Breakfast Room, Laundry, Mud Room, Recreation Room, Storage Room, Utility Room, Bathroom 2, Bathroom 3, Primary Bathroom, Half Bath
Basement Fully Finished
Interior
Hot Water Natural Gas
Heating Forced Air
Cooling Central A/C
Fireplace Y
Heat Source Natural Gas
Exterior
Parking Features Garage - Front Entry
Garage Spaces 2.0
Water Access N
Accessibility None
Attached Garage 2
Total Parking Spaces 2
Garage Y
Building
Story 2
Sewer No Sewer System
Water None
Architectural Style Craftsman
Level or Stories 2
Additional Building Above Grade, Below Grade
New Construction Y
Schools
Elementary Schools Yowell
Middle Schools Floyd T. Binns
High Schools Eastern View
School District Culpeper County Public Schools
Others
Senior Community No
Tax ID 40-R-2- -187
Ownership Fee Simple
SqFt Source Assessor
Horse Property N
Special Listing Condition Standard
Read Less Info
Want to know what your home might be worth? Contact us for a FREE valuation!

Our team is ready to help you sell your home for the highest possible price ASAP

Bought with Erin Quinn • RE/MAX Crossroads
"Molly's job is to find and attract mastery-based agents to the office, protect the culture, and make sure everyone is happy! "





