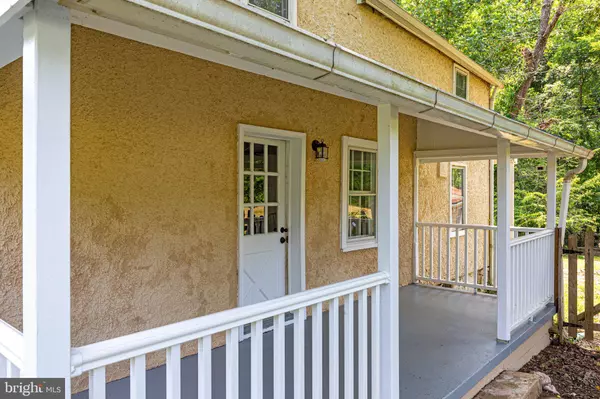$210,000
$275,000
23.6%For more information regarding the value of a property, please contact us for a free consultation.
2 Beds
1 Bath
1,304 SqFt
SOLD DATE : 11/16/2022
Key Details
Sold Price $210,000
Property Type Single Family Home
Sub Type Detached
Listing Status Sold
Purchase Type For Sale
Square Footage 1,304 sqft
Price per Sqft $161
Subdivision None Available
MLS Listing ID VAFQ2005868
Sold Date 11/16/22
Style Farmhouse/National Folk,Colonial,Cottage
Bedrooms 2
Full Baths 1
HOA Y/N N
Abv Grd Liv Area 1,304
Originating Board BRIGHT
Year Built 1955
Annual Tax Amount $2,253
Tax Year 2022
Lot Size 2.783 Acres
Acres 2.78
Property Description
Now's your chance to own an affordable farmette in Warrenton! Here is what you need to know: #1. The ceilings in this home are low. If you are over 6 feet tall, there are some areas where you may need to crouch. #2. It is unlikely this home will qualify for FHA, VA, or USDA financing. Acceptable financing includes cash, conventional, or renovation loans. #3. The owner is very motivated and will consider all reasonable offers. #4. This is a fixer-upper and is priced accordingly. While the home is livable, it needs a lot more work than it seems in the pictures. Please look at the virtual tour for a better perspective. #4. There is no central A/C or heating system. Window units are used for cooling, and propane heaters for heating. #5. The laundry hook-up is on the back porch, which is not enclosed. There is room for a stackable unit (not included). #6. Some work has been done on the home, including kitchen & bath update, replacing beams in the living room, and joists in the kitchen floor. #7. The property is beautiful and has so much potential! Much of it is fenced with a combination of four-board fencing & electric tape, and there is a creek out back. #8. The two-car garage has a newer roof and an attached workshop. #9. The two-stall barn needs some work on the left side. Plenty of room for a couple of horses! #10. There is an additional shed out back, and two wells (one for agricultural use & one for the house). #11. The two-bedroom farmhouse was once known as “Rose Cottage” (see historical photo). Tax records start in 1955, but the year this home was built is unknown. #12. We have had a lot of interest in this home and are hoping YOU are the one to scoop it up! Please reach out ASAP if you have any interest in submitting an offer. Thank you!
Location
State VA
County Fauquier
Zoning RES VILLAGE DISTRICT
Rooms
Other Rooms Living Room, Primary Bedroom, Sitting Room, Bedroom 2, Kitchen, Family Room, Bonus Room, Full Bath
Interior
Interior Features Built-Ins, Exposed Beams, Family Room Off Kitchen, Floor Plan - Traditional, Kitchen - Country, Recessed Lighting, Tub Shower, Wood Floors
Hot Water Tankless
Heating Other
Cooling Window Unit(s)
Flooring Hardwood, Tile/Brick, Laminated
Equipment Stove, Microwave, Water Heater - Tankless, Refrigerator
Furnishings No
Fireplace N
Appliance Stove, Microwave, Water Heater - Tankless, Refrigerator
Heat Source Propane - Leased
Exterior
Exterior Feature Porch(es)
Parking Features Additional Storage Area, Garage - Front Entry
Garage Spaces 6.0
Fence Board, Other
Water Access Y
View Creek/Stream, Garden/Lawn, Pasture, Street, Trees/Woods
Roof Type Metal
Accessibility None
Porch Porch(es)
Total Parking Spaces 6
Garage Y
Building
Lot Description Backs to Trees, Level, Partly Wooded, Rural, SideYard(s), Stream/Creek, Trees/Wooded, Front Yard
Story 2
Foundation Crawl Space
Sewer On Site Septic
Water Well
Architectural Style Farmhouse/National Folk, Colonial, Cottage
Level or Stories 2
Additional Building Above Grade, Below Grade
Structure Type Beamed Ceilings
New Construction N
Schools
Elementary Schools C.M. Bradley
Middle Schools Marshall
High Schools Fauquier
School District Fauquier County Public Schools
Others
Senior Community No
Tax ID 6975-68-1224
Ownership Fee Simple
SqFt Source Assessor
Security Features Exterior Cameras
Acceptable Financing Cash, Conventional, FHA 203(b), FHA 203(k), Other
Horse Property Y
Listing Terms Cash, Conventional, FHA 203(b), FHA 203(k), Other
Financing Cash,Conventional,FHA 203(b),FHA 203(k),Other
Special Listing Condition Standard
Read Less Info
Want to know what your home might be worth? Contact us for a FREE valuation!

Our team is ready to help you sell your home for the highest possible price ASAP

Bought with Debbie P Kent • Cottage Street Realty LLC
"Molly's job is to find and attract mastery-based agents to the office, protect the culture, and make sure everyone is happy! "





