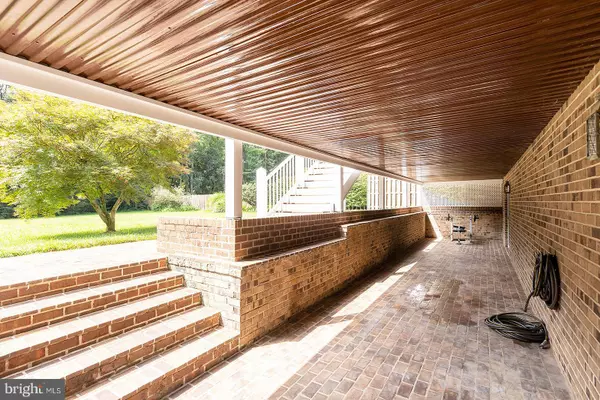$465,000
$470,000
1.1%For more information regarding the value of a property, please contact us for a free consultation.
3 Beds
3 Baths
3,000 SqFt
SOLD DATE : 10/12/2022
Key Details
Sold Price $465,000
Property Type Single Family Home
Sub Type Detached
Listing Status Sold
Purchase Type For Sale
Square Footage 3,000 sqft
Price per Sqft $155
Subdivision Stonebrook Farms
MLS Listing ID VAFV2008414
Sold Date 10/12/22
Style Split Foyer
Bedrooms 3
Full Baths 3
HOA Y/N N
Abv Grd Liv Area 1,500
Originating Board BRIGHT
Year Built 1980
Annual Tax Amount $2,245
Tax Year 2022
Lot Size 0.933 Acres
Acres 0.93
Property Description
Want almost one acre close to town? ... Look no further. This beauty in Stonebrook Farms has a private, .93 acre lot and a 42 ft screened-in porch with new outdoor carpet! A six-foot wood fence fully surrounds the backyard with landscaping and a brick patio. With approximately 3,000 sq ft of finished living space, the huge eat-in kitchen has hardwood floors, an island, and electric cooking. The dining area has hardwood floors and extra counter & cabinet space. The lower level has a family room with a gas fireplace, a den, a 3rd bedroom, and a full bath with a garden tub and separate shower. Also, a spacious laundry room with plenty of cabinets.
HVAC replaced 2015, water softener 2015, Well water holding tank 2020, septic pumped in 2015 (Grinder sump pump). Only minutes from the Winchester Medical Center, the walking trail, shopping, and downtown entertainment. Stonebrook Club is also minutes away with a pool, tennis courts, and more.
Location
State VA
County Frederick
Zoning RP
Rooms
Other Rooms Living Room, Dining Room, Primary Bedroom, Bedroom 2, Bedroom 3, Kitchen, Family Room, Den, Foyer, Laundry, Primary Bathroom, Full Bath, Screened Porch
Basement Connecting Stairway, Daylight, Full, Full, Fully Finished, Outside Entrance, Rear Entrance, Walkout Level, Windows
Main Level Bedrooms 2
Interior
Interior Features Water Treat System, Window Treatments
Hot Water Electric
Heating Heat Pump(s)
Cooling Central A/C, Ceiling Fan(s)
Fireplaces Number 1
Fireplaces Type Screen, Gas/Propane
Equipment Built-In Microwave, Central Vacuum, Cooktop, Dishwasher, Disposal, Refrigerator, Icemaker, Oven - Wall
Fireplace Y
Appliance Built-In Microwave, Central Vacuum, Cooktop, Dishwasher, Disposal, Refrigerator, Icemaker, Oven - Wall
Heat Source Electric, Propane - Leased
Exterior
Exterior Feature Patio(s), Porch(es), Screened
Parking Features Garage - Side Entry, Garage Door Opener
Garage Spaces 2.0
Fence Rear, Wood
Water Access N
Street Surface Paved
Accessibility None
Porch Patio(s), Porch(es), Screened
Road Frontage Public, State
Attached Garage 2
Total Parking Spaces 2
Garage Y
Building
Lot Description Backs to Trees, Landscaping
Story 2
Foundation Block
Sewer On Site Septic
Water Well
Architectural Style Split Foyer
Level or Stories 2
Additional Building Above Grade, Below Grade
New Construction N
Schools
Elementary Schools Orchard View
Middle Schools James Wood
High Schools Sherando
School District Frederick County Public Schools
Others
Senior Community No
Tax ID 62B 6 7 114
Ownership Fee Simple
SqFt Source Estimated
Special Listing Condition Standard
Read Less Info
Want to know what your home might be worth? Contact us for a FREE valuation!

Our team is ready to help you sell your home for the highest possible price ASAP

Bought with Allie F Coffey • Funkhouser Real Estate Group
"Molly's job is to find and attract mastery-based agents to the office, protect the culture, and make sure everyone is happy! "





