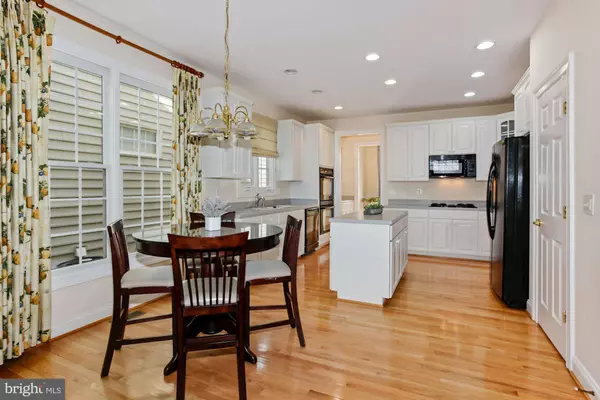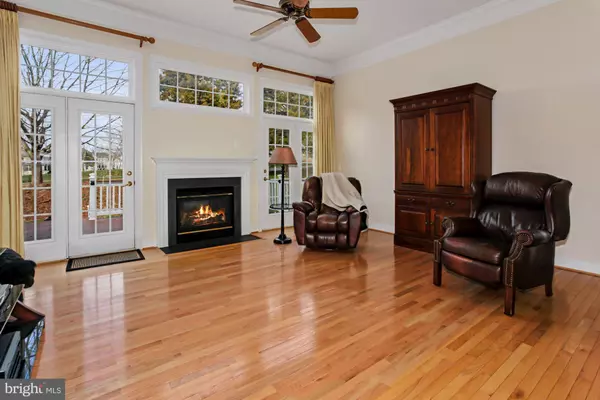$610,000
$610,000
For more information regarding the value of a property, please contact us for a free consultation.
4 Beds
4 Baths
4,106 SqFt
SOLD DATE : 02/23/2021
Key Details
Sold Price $610,000
Property Type Single Family Home
Sub Type Detached
Listing Status Sold
Purchase Type For Sale
Square Footage 4,106 sqft
Price per Sqft $148
Subdivision Piedmont
MLS Listing ID VAPW512822
Sold Date 02/23/21
Style Colonial
Bedrooms 4
Full Baths 3
Half Baths 1
HOA Fees $175/mo
HOA Y/N Y
Abv Grd Liv Area 2,556
Originating Board BRIGHT
Year Built 2001
Annual Tax Amount $6,646
Tax Year 2020
Lot Size 5,001 Sqft
Acres 0.11
Property Description
Original Owner has loved this home. 3 finished levels. Huge Main Level Primary Bedroom. Spacious Primary Bath. White Kitchen open to the Family Room. Main Level has Hardwood Floor. 2 Bedrooms and Full Bath on Upper Level. Book cases on Upper Level Convey. Dining Room and Butlers Pantry off the Kitchen. Main Level Laundry Room. Half Bath on Main Level. Walk to the New Trex Deck with View of the 11th Hole on the Piedmont Golf Course. Motorized Retractable Awning to Cover the Deck. Full Finished Basement with Stone Gas Fireplace with Multiple Heat options with a Remote Control. Huge TV and Surround Sound Convey. Speaker wire through out the Basement. Intercom System. Huge Wet Bar with Full Size Refrigerator with Icemaker! Basement has plenty of room for Entertaining!! Large Den with Closet. 4th Bedroom with Walk Up to Backyard. Custom Shower in Basement Bath. Storage Area in Basement Utility Room . Updated HVAC and Hot Water Heater. Roof is Original and last inspection said roof is in good condition.
Location
State VA
County Prince William
Zoning PMR
Rooms
Other Rooms Dining Room, Primary Bedroom, Bedroom 2, Bedroom 3, Bedroom 4, Kitchen, Family Room, Den, Foyer, Laundry, Recreation Room, Bathroom 2, Bathroom 3, Primary Bathroom, Half Bath
Basement Fully Finished
Main Level Bedrooms 1
Interior
Interior Features Ceiling Fan(s), Dining Area, Family Room Off Kitchen, Floor Plan - Open, Intercom, Formal/Separate Dining Room, Kitchen - Island, Kitchen - Table Space, Recessed Lighting, Tub Shower, Walk-in Closet(s), Wet/Dry Bar, Window Treatments, Wood Floors, Carpet, Crown Moldings, Floor Plan - Traditional, Pantry, Primary Bath(s), Upgraded Countertops, WhirlPool/HotTub
Hot Water 60+ Gallon Tank
Cooling Ceiling Fan(s), Central A/C
Flooring Hardwood
Fireplaces Number 2
Equipment Built-In Microwave, Dishwasher, Disposal, Dryer - Electric, Exhaust Fan, Refrigerator, Icemaker, Water Heater, Washer, Cooktop, Oven - Double, Oven - Wall
Window Features Double Pane
Appliance Built-In Microwave, Dishwasher, Disposal, Dryer - Electric, Exhaust Fan, Refrigerator, Icemaker, Water Heater, Washer, Cooktop, Oven - Double, Oven - Wall
Heat Source Natural Gas
Laundry Main Floor
Exterior
Exterior Feature Deck(s)
Parking Features Garage - Front Entry, Garage Door Opener, Inside Access
Garage Spaces 2.0
Utilities Available Cable TV Available, Natural Gas Available, Under Ground
Amenities Available Common Grounds, Community Center, Exercise Room, Golf Course Membership Available, Jog/Walk Path, Pool - Indoor, Pool - Outdoor, Racquet Ball, Tennis Courts, Tot Lots/Playground, Club House, Fax/Copying, Fitness Center, Gated Community, Hot tub, Putting Green, Swimming Pool
Water Access N
View Golf Course
Accessibility None
Porch Deck(s)
Attached Garage 2
Total Parking Spaces 2
Garage Y
Building
Lot Description Backs - Open Common Area, Backs - Parkland, Landscaping, Level
Story 3
Sewer Public Sewer
Water Public
Architectural Style Colonial
Level or Stories 3
Additional Building Above Grade, Below Grade
New Construction N
Schools
Elementary Schools Mountain View
Middle Schools Bull Run
High Schools Battlefield
School District Prince William County Public Schools
Others
Pets Allowed Y
HOA Fee Include Common Area Maintenance,Management,Security Gate,Health Club,Pool(s),Snow Removal,Trash
Senior Community No
Tax ID 7398-35-7141
Ownership Fee Simple
SqFt Source Assessor
Security Features Security System
Special Listing Condition Standard
Pets Allowed No Pet Restrictions
Read Less Info
Want to know what your home might be worth? Contact us for a FREE valuation!

Our team is ready to help you sell your home for the highest possible price ASAP

Bought with Ruey T Wang • Fairfax Realty Select
"Molly's job is to find and attract mastery-based agents to the office, protect the culture, and make sure everyone is happy! "





