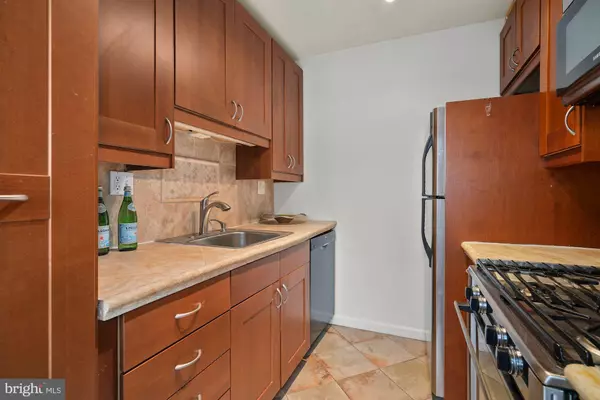$275,000
$275,000
For more information regarding the value of a property, please contact us for a free consultation.
1 Bed
1 Bath
708 SqFt
SOLD DATE : 05/20/2022
Key Details
Sold Price $275,000
Property Type Condo
Sub Type Condo/Co-op
Listing Status Sold
Purchase Type For Sale
Square Footage 708 sqft
Price per Sqft $388
Subdivision Palisades
MLS Listing ID DCDC2043760
Sold Date 05/20/22
Style Unit/Flat
Bedrooms 1
Full Baths 1
Condo Fees $562/mo
HOA Y/N N
Abv Grd Liv Area 708
Originating Board BRIGHT
Year Built 1955
Annual Tax Amount $2,382
Tax Year 2021
Property Description
Large 1BR/1BA in the heart of the Palisades neighborhood in NW Washington, DC! This bright and airy unit is on the top floor of a small 3-story elevator building and offers a front entry coat closet, gorgeous hardwood floors, updated Kitchen with granite countertops and stainless steel appliances, 9 ft ceilings, an open-style living area with a separate dining nook adjacent to the kitchen, a large bedroom with walk-in closet, hall linen closet and full bath. Unit has been freshly painted and floors recently refinished. The condo fee includes ALL UTILITIES. Separate storage unit included. The building is pet-friendly, features a security front door, elevator, common laundry room, bike storage and a small rear green space. The location is ideal! There are two Metro bus stops in front of building and tons of dining and shopping just steps away. The recently renovated Palisades Rec. Center is just around the corner and offers plenty of green space as well as a beautiful soccer field, softball field, tennis and basketball courts. Easy commute to downtown DC, MD & VA.
Location
State DC
County Washington
Zoning NA
Rooms
Main Level Bedrooms 1
Interior
Interior Features Dining Area, Entry Level Bedroom, Floor Plan - Open, Tub Shower, Walk-in Closet(s), Wood Floors
Hot Water Other
Heating Wall Unit
Cooling Wall Unit
Equipment Built-In Microwave, Dishwasher, Disposal, Oven/Range - Gas, Refrigerator
Fireplace N
Appliance Built-In Microwave, Dishwasher, Disposal, Oven/Range - Gas, Refrigerator
Heat Source Other
Laundry Common, Basement, Shared
Exterior
Amenities Available Elevator, Laundry Facilities
Water Access N
Accessibility None
Garage N
Building
Story 1
Unit Features Mid-Rise 5 - 8 Floors
Sewer Public Sewer
Water Public
Architectural Style Unit/Flat
Level or Stories 1
Additional Building Above Grade, Below Grade
New Construction N
Schools
Elementary Schools Key
Middle Schools Hardy
High Schools Jackson-Reed
School District District Of Columbia Public Schools
Others
Pets Allowed Y
HOA Fee Include Air Conditioning,Electricity,Ext Bldg Maint,Gas,Heat,Management,Reserve Funds,Sewer,Snow Removal,Trash,Water
Senior Community No
Tax ID 1418//2033
Ownership Condominium
Security Features Main Entrance Lock
Special Listing Condition Standard
Pets Allowed Dogs OK, Cats OK
Read Less Info
Want to know what your home might be worth? Contact us for a FREE valuation!

Our team is ready to help you sell your home for the highest possible price ASAP

Bought with Alishia Richardson • RLAH @properties
"Molly's job is to find and attract mastery-based agents to the office, protect the culture, and make sure everyone is happy! "





