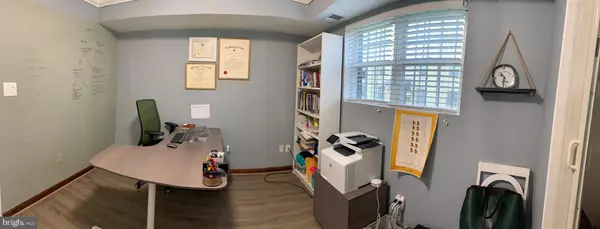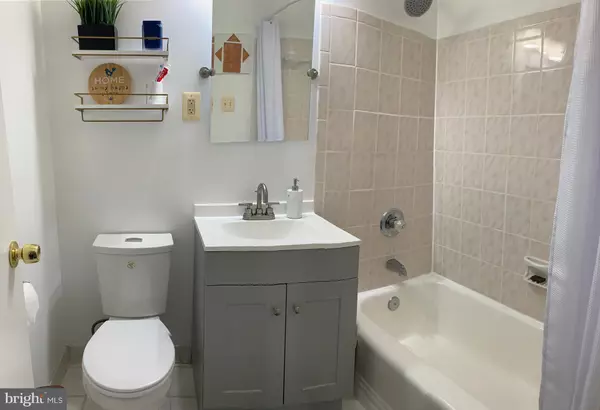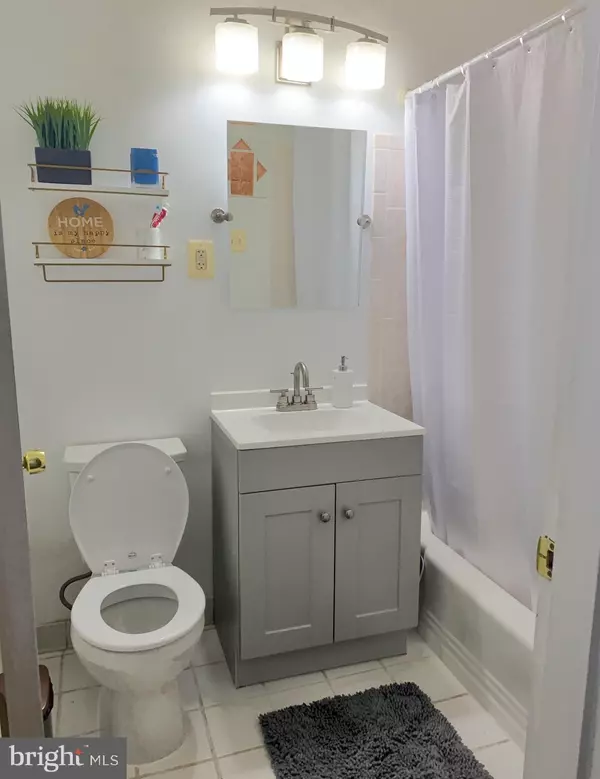$190,000
$189,000
0.5%For more information regarding the value of a property, please contact us for a free consultation.
2 Beds
1 Bath
755 SqFt
SOLD DATE : 08/30/2022
Key Details
Sold Price $190,000
Property Type Condo
Sub Type Condo/Co-op
Listing Status Sold
Purchase Type For Sale
Square Footage 755 sqft
Price per Sqft $251
Subdivision Deanwood
MLS Listing ID DCDC2052494
Sold Date 08/30/22
Style Back-to-Back
Bedrooms 2
Full Baths 1
Condo Fees $165/mo
HOA Y/N N
Abv Grd Liv Area 755
Originating Board BRIGHT
Year Built 2002
Annual Tax Amount $253
Tax Year 2021
Lot Dimensions 755 SQ FEET
Property Description
"Tremendous owner-occupant opportunity to live in DC at an excellent price! Low condo fees in a quiet and peaceful community. This spacious unit features hard surface flooring throughout with generous sized bedrooms and a washer/ dryer in the unit. A nicely updated kitchen and bathroom. Assigned parking, pet friendly, and controlled building access. Well managed building approved for FHA loan.
Close to it all, this condo is walking distance to both Benning Road and Minnesota Avenue Metro Stations and easily accessible to Capitol Hill, Navy Yard, H Street, the Wharf, and I-295. Additionally, the Benning Stoddert recreation center is less than a mile away. Fort Dupont Park is close as well, with its walking trails, picnic areas, and acclaimed summer concert series. Many developments planned for this Deanwood neighborhood grocery stores, apartment buildings, commercial office buildings including the nearby proposed $60 Million in funding for indoor athletic facility at RFK Site. "
Location
State DC
County Washington
Zoning RESIDENTIAL
Direction East
Rooms
Main Level Bedrooms 2
Interior
Hot Water Other
Heating Central
Cooling Central A/C
Fireplace Y
Heat Source Natural Gas
Exterior
Amenities Available None
Water Access N
Roof Type Other
Accessibility None
Garage N
Building
Story 4
Foundation Other
Sewer Other
Water Public
Architectural Style Back-to-Back
Level or Stories 4
Additional Building Above Grade, Below Grade
New Construction N
Schools
School District District Of Columbia Public Schools
Others
Pets Allowed N
HOA Fee Include Trash,Water
Senior Community No
Tax ID 5087//2019
Ownership Condominium
Acceptable Financing Cash, Conventional, FHA
Listing Terms Cash, Conventional, FHA
Financing Cash,Conventional,FHA
Special Listing Condition Standard
Read Less Info
Want to know what your home might be worth? Contact us for a FREE valuation!

Our team is ready to help you sell your home for the highest possible price ASAP

Bought with Alleyah M. Miner • Samson Properties
"Molly's job is to find and attract mastery-based agents to the office, protect the culture, and make sure everyone is happy! "





