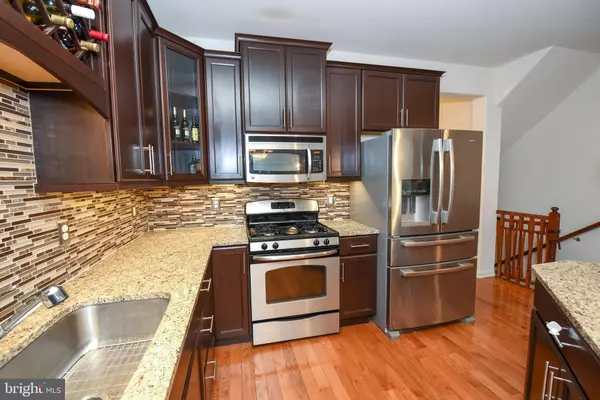$383,000
$375,000
2.1%For more information regarding the value of a property, please contact us for a free consultation.
3 Beds
4 Baths
1,978 SqFt
SOLD DATE : 03/12/2020
Key Details
Sold Price $383,000
Property Type Townhouse
Sub Type Interior Row/Townhouse
Listing Status Sold
Purchase Type For Sale
Square Footage 1,978 sqft
Price per Sqft $193
Subdivision None Available
MLS Listing ID PABU489420
Sold Date 03/12/20
Style Traditional
Bedrooms 3
Full Baths 3
Half Baths 1
HOA Fees $149/mo
HOA Y/N Y
Abv Grd Liv Area 1,978
Originating Board BRIGHT
Year Built 2011
Annual Tax Amount $6,166
Tax Year 2020
Lot Size 2,556 Sqft
Acres 0.06
Lot Dimensions 24.00 x 107.00
Property Description
Welcome to the Feasterville Trevose area of Bucks County! As you step into your new open floor concept home you immediately notice the wall to wall hardwood floors. The front of the home has a living and dining room area. The living room gives way into a modern kitchen filled with stainless steel appliances, granite countertops, an abundance of cabinets, and a family room. Just off the family room is your maintenance free, composite private back deck, perfect for your morning coffee or grilling in the evenings. Upstairs is a large master bedroom with a walk-in closet and an oversized master bathroom. Two additional bedrooms with large closets, a full bathroom and laundry room are conveniently located on this floor. If you are looking for additional storage or living space travel down to the finished basement, which has a full bathroom and private entrance to the outside common area. Another feature of this beautiful home is the transferrable builder warranty until 2024. You are close to shopping, restaurants and major highways. Don't miss your chance to own this great property! Schedule your showing today!
Location
State PA
County Bucks
Area Lower Southampton Twp (10121)
Zoning R2
Rooms
Basement Full
Interior
Interior Features Breakfast Area, Built-Ins, Carpet, Ceiling Fan(s), Chair Railings, Combination Dining/Living, Combination Kitchen/Dining, Combination Kitchen/Living, Floor Plan - Open, Kitchen - Eat-In, Primary Bath(s), Recessed Lighting, Stall Shower, Upgraded Countertops, Walk-in Closet(s), Wood Floors
Hot Water Natural Gas
Heating Central
Cooling Central A/C
Flooring Carpet, Hardwood, Tile/Brick
Fireplaces Type Gas/Propane, Stone
Equipment Built-In Microwave, Dryer - Gas, Dryer - Front Loading, ENERGY STAR Dishwasher, ENERGY STAR Freezer, ENERGY STAR Refrigerator, Icemaker, Oven - Self Cleaning, Oven/Range - Gas, Refrigerator, Stainless Steel Appliances, Washer - Front Loading
Fireplace Y
Appliance Built-In Microwave, Dryer - Gas, Dryer - Front Loading, ENERGY STAR Dishwasher, ENERGY STAR Freezer, ENERGY STAR Refrigerator, Icemaker, Oven - Self Cleaning, Oven/Range - Gas, Refrigerator, Stainless Steel Appliances, Washer - Front Loading
Heat Source Natural Gas
Exterior
Parking Features Covered Parking, Built In, Oversized
Garage Spaces 1.0
Water Access N
Accessibility 2+ Access Exits
Attached Garage 1
Total Parking Spaces 1
Garage Y
Building
Story 2
Sewer Public Sewer
Water Public
Architectural Style Traditional
Level or Stories 2
Additional Building Above Grade, Below Grade
Structure Type 2 Story Ceilings,High
New Construction N
Schools
School District Neshaminy
Others
HOA Fee Include Common Area Maintenance,Lawn Maintenance,Snow Removal,Other
Senior Community No
Tax ID 21-009-216
Ownership Fee Simple
SqFt Source Estimated
Acceptable Financing Conventional
Listing Terms Conventional
Financing Conventional
Special Listing Condition Standard
Read Less Info
Want to know what your home might be worth? Contact us for a FREE valuation!

Our team is ready to help you sell your home for the highest possible price ASAP

Bought with Andrew Gordynskiy • RE/MAX Action Realty-Horsham
"Molly's job is to find and attract mastery-based agents to the office, protect the culture, and make sure everyone is happy! "





