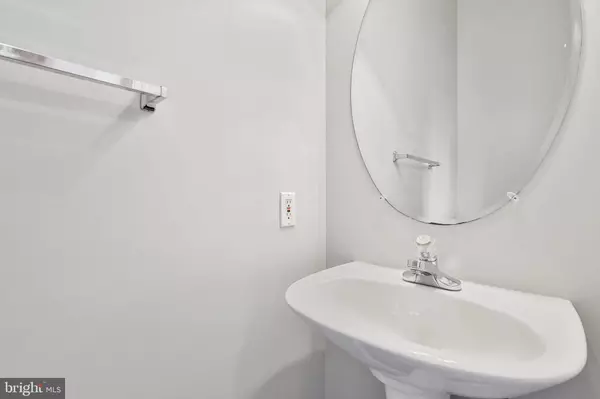$375,000
$375,000
For more information regarding the value of a property, please contact us for a free consultation.
3 Beds
4 Baths
2,120 SqFt
SOLD DATE : 04/14/2022
Key Details
Sold Price $375,000
Property Type Townhouse
Sub Type End of Row/Townhouse
Listing Status Sold
Purchase Type For Sale
Square Footage 2,120 sqft
Price per Sqft $176
Subdivision Greenbrier Hills
MLS Listing ID MDHR2010442
Sold Date 04/14/22
Style Colonial
Bedrooms 3
Full Baths 2
Half Baths 2
HOA Fees $57/qua
HOA Y/N Y
Abv Grd Liv Area 1,520
Originating Board BRIGHT
Year Built 2004
Annual Tax Amount $2,964
Tax Year 2021
Lot Size 3,000 Sqft
Acres 0.07
Property Description
Bright & updated 3 bedroom, 2 full, and 2 half bath Townhome in Greenbrier Hills. Beaming with natural light this End of Group home features new carpet, fresh paint, and a new deck a fantastic spot for outdoor entertaining! The main level boasts a foyer, living room, family room, combined kitchen & dining room w/ breakfast bar, tons of cabinet space, ss appliances & pantry, a half bath completes this level. The upper level provides 3 spacious bedrooms and 2 full baths including the primary suite w/ vaulted ceiling, walk-in closet, soaking tub, and double sink vanity. The fully finished lower level offers an additional large family/rec room, laundry, half bath, storage, and walk-out access to the fully fenced-in backyard. Community amenities include many green spaces, walking paths, playgrounds, a community pool, a clubhouse, and a fitness center. Schedule your showing today!
Location
State MD
County Harford
Zoning R2 R3
Rooms
Other Rooms Living Room, Dining Room, Primary Bedroom, Bedroom 2, Bedroom 3, Kitchen, Family Room, Foyer, Laundry, Recreation Room, Bathroom 2, Primary Bathroom, Half Bath
Basement Other
Interior
Interior Features Breakfast Area, Family Room Off Kitchen, Wood Floors, Upgraded Countertops, Carpet, Ceiling Fan(s), Chair Railings, Combination Kitchen/Dining, Crown Moldings, Dining Area, Kitchen - Eat-In, Primary Bath(s), Recessed Lighting, Stall Shower, Sprinkler System, Tub Shower, Walk-in Closet(s)
Hot Water Natural Gas
Heating Forced Air
Cooling Ceiling Fan(s), Central A/C
Equipment Built-In Microwave, Dryer, Refrigerator, Washer, Dishwasher, Oven/Range - Gas, Stainless Steel Appliances
Fireplace N
Appliance Built-In Microwave, Dryer, Refrigerator, Washer, Dishwasher, Oven/Range - Gas, Stainless Steel Appliances
Heat Source Natural Gas
Laundry Basement
Exterior
Exterior Feature Deck(s)
Garage Spaces 2.0
Fence Rear
Utilities Available Cable TV Available
Amenities Available Club House, Common Grounds, Community Center, Fitness Center, Pool - Outdoor, Tot Lots/Playground
Water Access N
Accessibility None
Porch Deck(s)
Total Parking Spaces 2
Garage N
Building
Story 3
Foundation Permanent
Sewer Public Sewer
Water Public
Architectural Style Colonial
Level or Stories 3
Additional Building Above Grade, Below Grade
Structure Type 9'+ Ceilings,Vaulted Ceilings
New Construction N
Schools
School District Harford County Public Schools
Others
HOA Fee Include Common Area Maintenance,Pool(s),Recreation Facility,Snow Removal
Senior Community No
Tax ID 1303359239
Ownership Fee Simple
SqFt Source Assessor
Special Listing Condition Standard
Read Less Info
Want to know what your home might be worth? Contact us for a FREE valuation!

Our team is ready to help you sell your home for the highest possible price ASAP

Bought with Dilnoza Sabirova • Keller Williams Realty Partners
"Molly's job is to find and attract mastery-based agents to the office, protect the culture, and make sure everyone is happy! "





