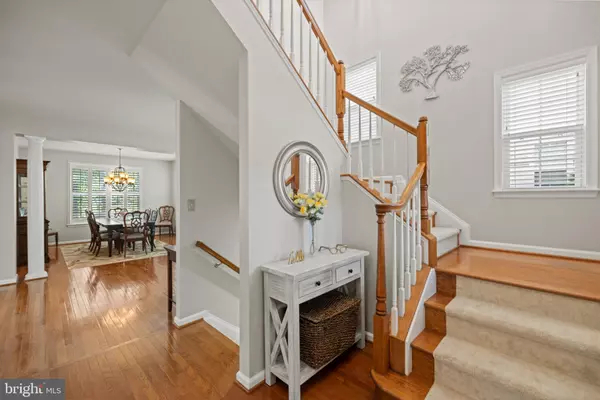$675,000
$599,900
12.5%For more information regarding the value of a property, please contact us for a free consultation.
4 Beds
4 Baths
3,419 SqFt
SOLD DATE : 06/17/2022
Key Details
Sold Price $675,000
Property Type Single Family Home
Sub Type Detached
Listing Status Sold
Purchase Type For Sale
Square Footage 3,419 sqft
Price per Sqft $197
Subdivision Haymarket Station
MLS Listing ID VAPW2026802
Sold Date 06/17/22
Style Colonial
Bedrooms 4
Full Baths 3
Half Baths 1
HOA Fees $73/mo
HOA Y/N Y
Abv Grd Liv Area 2,624
Originating Board BRIGHT
Year Built 2005
Annual Tax Amount $7,120
Tax Year 2021
Lot Size 4,230 Sqft
Acres 0.1
Property Description
Offer deadline of Sunday evening at 6:00pm. Stunning single family home in sought after downtown Haymarket - an amazing location - top rated schools, walking distance to the cutest shops and local restaurants! Great access to 66 for easy commuting too! This gorgeous home has been tastefully updated and meticulously maintained. Nice open floor plan layout drenched in natural light. Gorgeous gourmet eat in kitchen with granite countertops, stainless steel appliances, gas cooktop, double ovens, spacious island, and custom lighting - open to spacious family room with gas fireplace. Step outside into the fenced in yard with patio! A great place to entertain and let the kids and pets play, or just enjoy your own little oasis. Upstairs you will find 4 generously sized bedrooms, 2 bathrooms, and convenient upper level laundry! The owners suite is spacious and bright - a luxurious retreat! Walk in closets, bright white en-suite bathroom with double vanities, soaking tub and separate shower! The lower level is a great place to host guests, with a kitchenette, full bathroom, 2nd washer and dryer and another finished room - great place to work from home, host guests, or even an in law suite! This one won't last long - a MUST SEE!
Location
State VA
County Prince William
Zoning T2
Rooms
Other Rooms Living Room, Dining Room, Primary Bedroom, Sitting Room, Bedroom 2, Bedroom 3, Bedroom 4, Bedroom 5, Kitchen, Foyer, Breakfast Room, Laundry, Recreation Room, Bathroom 1, Bathroom 2, Primary Bathroom, Half Bath
Basement Fully Finished, Interior Access, Outside Entrance
Interior
Interior Features Built-Ins, Ceiling Fan(s), Breakfast Area, Carpet, Chair Railings, Combination Kitchen/Living, Crown Moldings, Family Room Off Kitchen, Floor Plan - Open, Formal/Separate Dining Room, Kitchen - Eat-In, Kitchen - Gourmet, Kitchen - Island, Kitchen - Table Space, Primary Bath(s), Pantry, Recessed Lighting, Soaking Tub, Walk-in Closet(s), Window Treatments, Wood Floors
Hot Water Natural Gas
Heating Forced Air
Cooling Central A/C
Flooring Carpet, Ceramic Tile, Wood
Fireplaces Number 1
Equipment Built-In Microwave, Dryer, Disposal, Dishwasher, Intercom, Icemaker, Oven - Wall, Refrigerator, Stove, Washer
Fireplace Y
Appliance Built-In Microwave, Dryer, Disposal, Dishwasher, Intercom, Icemaker, Oven - Wall, Refrigerator, Stove, Washer
Heat Source Natural Gas
Exterior
Exterior Feature Patio(s)
Parking Features Garage Door Opener, Garage - Side Entry
Garage Spaces 2.0
Water Access N
Accessibility None
Porch Patio(s)
Attached Garage 2
Total Parking Spaces 2
Garage Y
Building
Story 3
Foundation Concrete Perimeter
Sewer Public Sewer
Water Public
Architectural Style Colonial
Level or Stories 3
Additional Building Above Grade, Below Grade
New Construction N
Schools
Elementary Schools Tyler
Middle Schools Bull Run
High Schools Battlefield
School District Prince William County Public Schools
Others
Pets Allowed Y
Senior Community No
Tax ID 7397-08-1166
Ownership Fee Simple
SqFt Source Assessor
Horse Property N
Special Listing Condition Standard
Pets Allowed No Pet Restrictions
Read Less Info
Want to know what your home might be worth? Contact us for a FREE valuation!

Our team is ready to help you sell your home for the highest possible price ASAP

Bought with Scott Andrew Polly • Samson Properties
"Molly's job is to find and attract mastery-based agents to the office, protect the culture, and make sure everyone is happy! "





