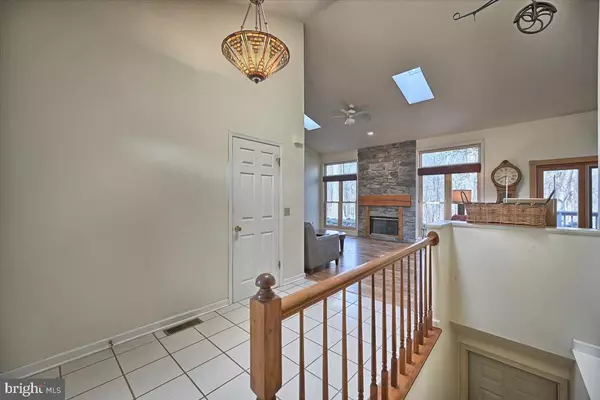$358,275
$309,900
15.6%For more information regarding the value of a property, please contact us for a free consultation.
3 Beds
2 Baths
1,546 SqFt
SOLD DATE : 04/27/2022
Key Details
Sold Price $358,275
Property Type Single Family Home
Sub Type Detached
Listing Status Sold
Purchase Type For Sale
Square Footage 1,546 sqft
Price per Sqft $231
Subdivision Blue Meadow Farms
MLS Listing ID PADA2007054
Sold Date 04/27/22
Style Ranch/Rambler
Bedrooms 3
Full Baths 2
HOA Fees $29/ann
HOA Y/N Y
Abv Grd Liv Area 1,546
Originating Board BRIGHT
Year Built 1994
Annual Tax Amount $4,122
Tax Year 2021
Lot Size 0.350 Acres
Acres 0.35
Property Description
3 BR, 2 Full Bath, 1,546 sf Ranch Home bordering 3+ acres of wooded Common ground. New $13,000 Architectural Roof Installed Feb 2022, Gas Heat & Central Air. Home located on an exclusive cul-de-sac. 2x6 walls, poured concrete basement walls, Vaulted Foyer, Living Room and Kitchen and Main Bedroom, Hardwood floors, Quartz counters in Kitchen, Stone Front Exterior, Screened 10x11 Covered Rear Porch. Private, Quiet rear yard. You feel like you are in the woods, but you are only minutes from Grocery, Restaurants, and Medical Services. Original Owners. With passing of one owner the other moved to a smaller home. This home is a pleasant change from developments where your backyard faces your neighbors backyards. Come visit and be impressed. Room sizes are in that attached floor plan.
Location
State PA
County Dauphin
Area Lower Paxton Twp (14035)
Zoning RESIDENTIAL
Rooms
Other Rooms Basement
Basement Full, Poured Concrete, Unfinished
Main Level Bedrooms 3
Interior
Interior Features Ceiling Fan(s)
Hot Water Natural Gas
Heating Forced Air
Cooling Central A/C
Fireplaces Number 1
Fireplaces Type Gas/Propane
Equipment Dishwasher, Water Heater, Oven/Range - Electric
Fireplace Y
Window Features Double Hung
Appliance Dishwasher, Water Heater, Oven/Range - Electric
Heat Source Natural Gas
Laundry Basement, Hookup, Main Floor
Exterior
Parking Features Garage Door Opener, Garage - Front Entry
Garage Spaces 2.0
Utilities Available Electric Available, Phone, Phone Available, Sewer Available, Water Available, Natural Gas Available, Cable TV, Cable TV Available
Water Access N
Roof Type Architectural Shingle
Accessibility None
Attached Garage 2
Total Parking Spaces 2
Garage Y
Building
Story 1
Foundation Concrete Perimeter
Sewer Public Sewer
Water Public
Architectural Style Ranch/Rambler
Level or Stories 1
Additional Building Above Grade, Below Grade
New Construction N
Schools
High Schools Central Dauphin
School District Central Dauphin
Others
Senior Community No
Tax ID 35-115-048-000-0000
Ownership Fee Simple
SqFt Source Estimated
Horse Property N
Special Listing Condition Standard
Read Less Info
Want to know what your home might be worth? Contact us for a FREE valuation!

Our team is ready to help you sell your home for the highest possible price ASAP

Bought with Rob Hamilton • RE/MAX Realty Professionals
"Molly's job is to find and attract mastery-based agents to the office, protect the culture, and make sure everyone is happy! "





