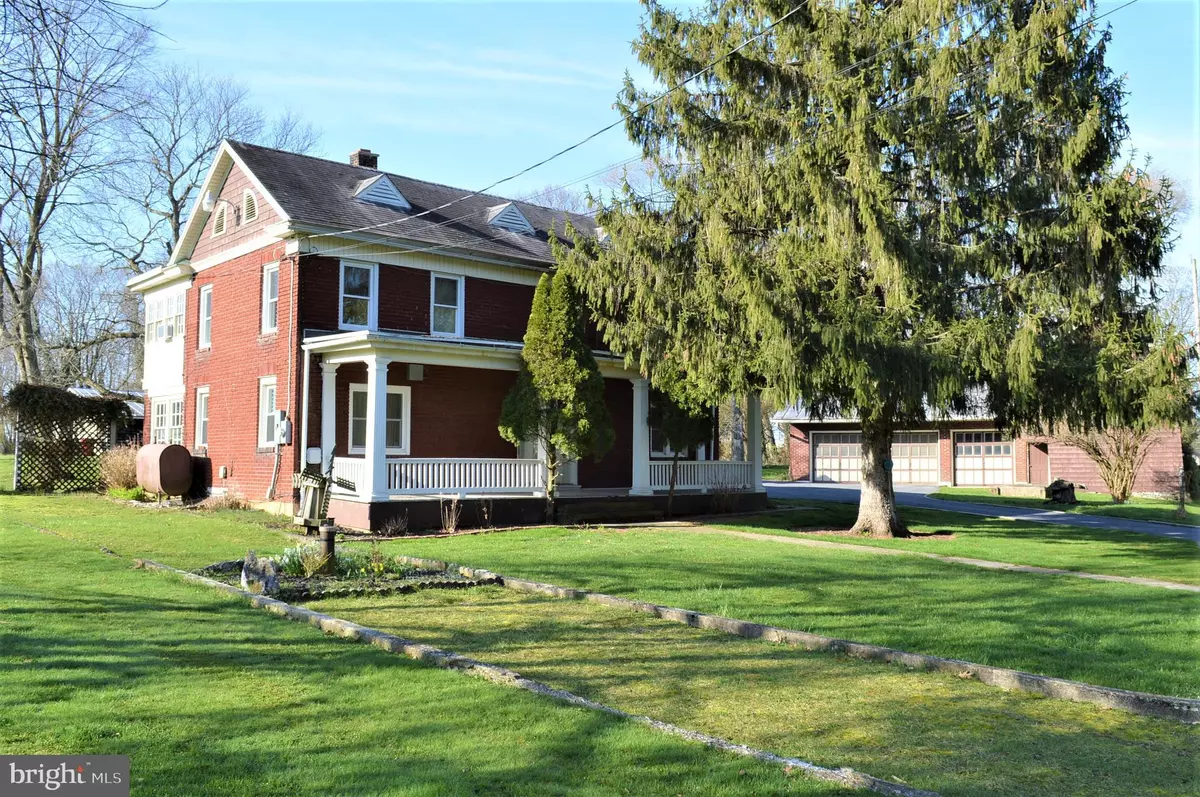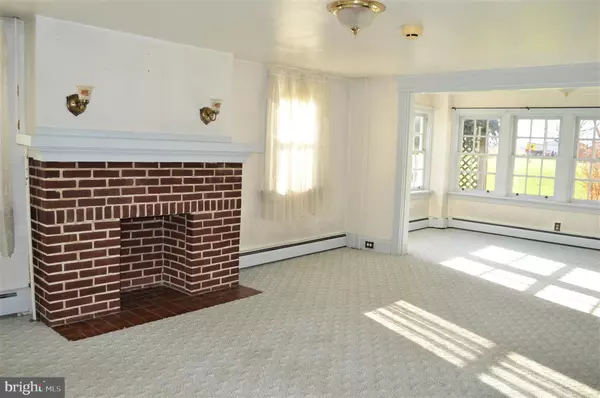$235,000
$250,000
6.0%For more information regarding the value of a property, please contact us for a free consultation.
6 Beds
2 Baths
3,032 SqFt
SOLD DATE : 05/11/2022
Key Details
Sold Price $235,000
Property Type Single Family Home
Sub Type Detached
Listing Status Sold
Purchase Type For Sale
Square Footage 3,032 sqft
Price per Sqft $77
Subdivision Plainfield
MLS Listing ID PACB2010050
Sold Date 05/11/22
Style Traditional
Bedrooms 6
Full Baths 2
HOA Y/N N
Abv Grd Liv Area 3,032
Originating Board BRIGHT
Year Built 1910
Annual Tax Amount $4,675
Tax Year 2021
Lot Size 1.160 Acres
Acres 1.16
Property Description
This unique property consisting of a spacious home on over an acre offers many potentialities. The main house features an eat-in kitchen, dining room, living and family rooms, 4 bedrooms and a recently remodeled bathroom. It is believed that there is hardwood flooring under the carpeting in the main house. There is an attached apartment with a second kitchen, full bath, living room and two bedrooms. The apartment and main house share utilities so it may be ideal for an in-law suite or similar function. The detached garage/shop features 2 or more parking bays and lots of additional storage/loft space. The property could use some updating but also has much to offer someone with a little vision. Recent mechanical updates include the furnace, water heater and water softener.
Location
State PA
County Cumberland
Area West Pennsboro Twp (14446)
Zoning MIXED USE
Rooms
Other Rooms Living Room, Dining Room, Primary Bedroom, Bedroom 2, Bedroom 4, Bedroom 5, Kitchen, Family Room, In-Law/auPair/Suite, Laundry, Bedroom 6, Bathroom 3, Full Bath
Basement Partial, Unfinished
Main Level Bedrooms 2
Interior
Interior Features 2nd Kitchen, Wood Stove, Attic
Hot Water Electric
Heating Baseboard - Hot Water, Wood Burn Stove
Cooling Window Unit(s)
Equipment Freezer, Microwave, Oven/Range - Electric, Refrigerator
Appliance Freezer, Microwave, Oven/Range - Electric, Refrigerator
Heat Source Oil, Wood
Laundry Main Floor
Exterior
Parking Features Additional Storage Area
Garage Spaces 3.0
Water Access N
Roof Type Metal,Asphalt
Accessibility None
Total Parking Spaces 3
Garage Y
Building
Story 2
Foundation Stone
Sewer Public Sewer
Water Well
Architectural Style Traditional
Level or Stories 2
Additional Building Above Grade, Below Grade
New Construction N
Schools
High Schools Big Spring
School District Big Spring
Others
Senior Community No
Tax ID 46-19-1661-005
Ownership Fee Simple
SqFt Source Assessor
Special Listing Condition Standard
Read Less Info
Want to know what your home might be worth? Contact us for a FREE valuation!

Our team is ready to help you sell your home for the highest possible price ASAP

Bought with VINCENT MELLOTT • Century 21 A Better Way
"Molly's job is to find and attract mastery-based agents to the office, protect the culture, and make sure everyone is happy! "





