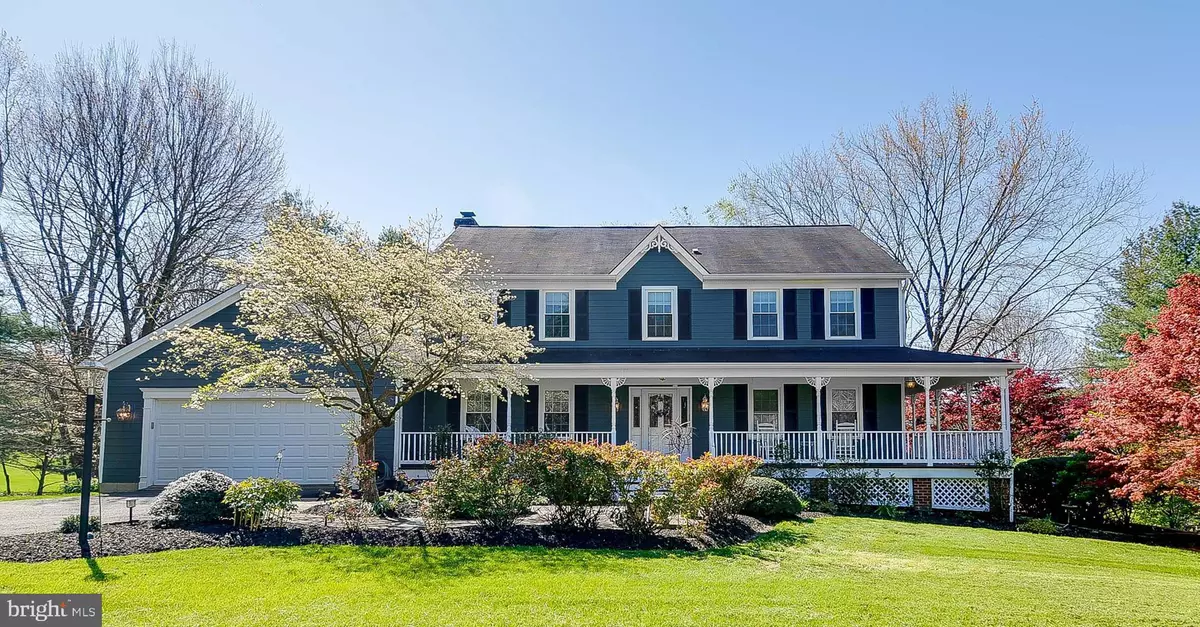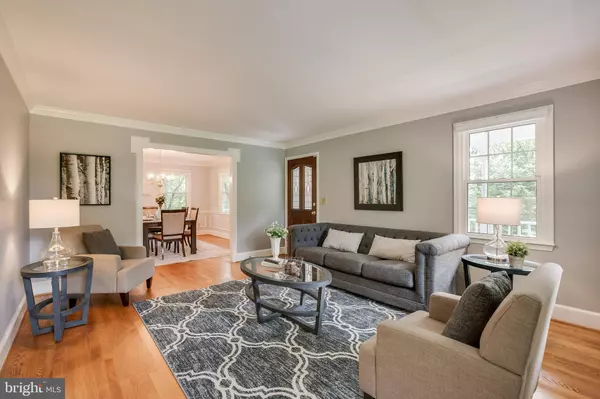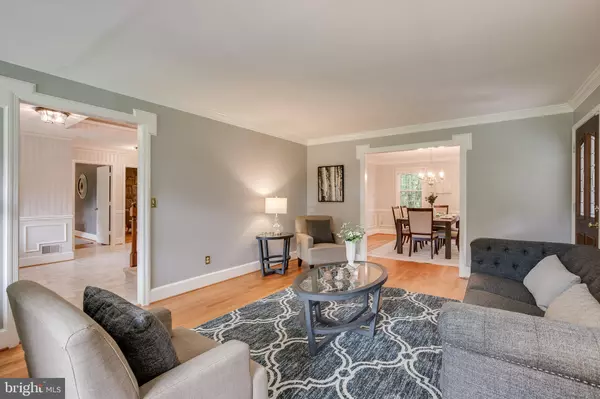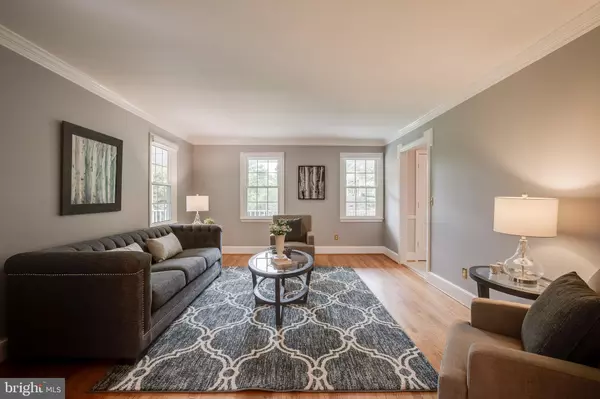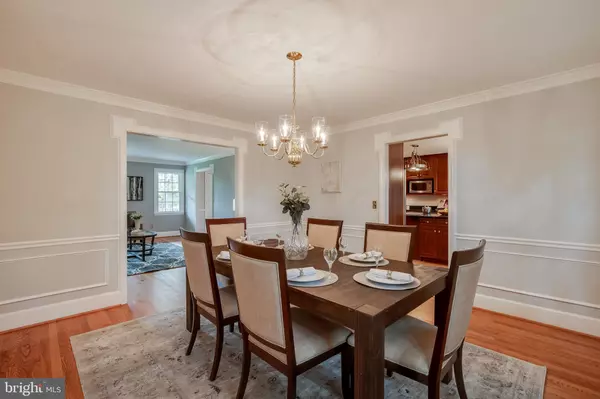$675,000
$649,900
3.9%For more information regarding the value of a property, please contact us for a free consultation.
4 Beds
3 Baths
3,882 SqFt
SOLD DATE : 08/21/2020
Key Details
Sold Price $675,000
Property Type Single Family Home
Sub Type Detached
Listing Status Sold
Purchase Type For Sale
Square Footage 3,882 sqft
Price per Sqft $173
Subdivision Goshen Hunt
MLS Listing ID MDMC708800
Sold Date 08/21/20
Style Colonial,Traditional
Bedrooms 4
Full Baths 2
Half Baths 1
HOA Y/N N
Abv Grd Liv Area 2,882
Originating Board BRIGHT
Year Built 1984
Annual Tax Amount $6,850
Tax Year 2019
Lot Size 2.080 Acres
Acres 2.08
Property Description
This beautiful, updated 4 bedroom, 3 bath colonial nestled on 2.08 acres has had many upgrades both inside and outside. The newly painted wrap around porch and landscaped exterior welcomes your guests and gives you a wonderful place to sit and relax. An apple tree, pear tree and Japanese red maple are found over the 2+ acres providing a stunning visual in both spring and fall. There are also older gorgeous, large trees that provide shade for the house and porch. Perennial flowers and bushes are planted in multiple beds around the property giving you that true country feel. The driveway has parking for an additional 4 cars and the siding was replaced with James Hardie Plank Siding that comes with a 50-year transferable guarantee. Open the front door into the two story foyer with marble flooring, new lighting and crown molding. Hardwood floors will be found throughout the main level and a fireplace adorns the family room. The large updated kitchen has quartz counters, self-closing drawers, a large island and large marble sink. You will also find high end appliances, hands free faucet and skylights to let in natural light. You will feel like you live in a tree house. A 15-light glass door leads to a recently constructed back deck with a 6-person covered spa. The home will continue to amaze you. There is a large yard with a bridge that allows you to walk over the back creek. Need extra storage? There is a shed in the backyard, a gated storage area under the porch and two gated storage areas under the deck. An invisible fence is installed around the entire property so your pets will be safely contained. You will find four large bedrooms and a laundry upstairs. The master has 2 walk-in closets and all bathrooms have been updated with new features. Additional updates include new paint and hardware on both interior and exterior solid core doors, cable jacks, and remotely programmable security system and electric thermostat. Well pump, water filtration system and outdoor lights have also been replaced.The partially finished, level walk-out basement gives you the opportunity to make it your own. Currently, there is a partially finished rec room with doors that lead to a slate patio in the backyard, a finished office/workout room with cedar closet and a workshop with built in cabinetry. This home is turn key ready and waiting for a new family to move in and make memories together.
Location
State MD
County Montgomery
Zoning AR
Rooms
Other Rooms Living Room, Dining Room, Primary Bedroom, Bedroom 2, Bedroom 3, Bedroom 4, Kitchen, Family Room, Library, Foyer, Laundry, Office, Recreation Room, Utility Room, Workshop, Bathroom 2, Bathroom 3, Primary Bathroom
Basement Connecting Stairway, Workshop, Walkout Level, Heated, Partially Finished, Space For Rooms
Interior
Interior Features Attic, Built-Ins, Carpet, Ceiling Fan(s), Chair Railings, Combination Dining/Living, Combination Kitchen/Dining, Crown Moldings, Family Room Off Kitchen, Floor Plan - Traditional, Kitchen - Gourmet, Kitchen - Island, Kitchen - Table Space, Primary Bath(s), Pantry, Recessed Lighting, Soaking Tub, Upgraded Countertops, Walk-in Closet(s), Water Treat System, Window Treatments, Wood Floors
Hot Water Natural Gas
Cooling Ceiling Fan(s), Central A/C
Flooring Carpet, Hardwood, Tile/Brick, Marble
Fireplaces Number 1
Fireplaces Type Wood, Screen, Stone
Equipment Cooktop, Dishwasher, Disposal, Dryer - Front Loading, Exhaust Fan, Microwave, Refrigerator, Stainless Steel Appliances, Washer, Water Heater, Oven - Double, Energy Efficient Appliances
Furnishings No
Fireplace Y
Window Features Vinyl Clad,Screens,Insulated,Energy Efficient,Skylights,Double Hung
Appliance Cooktop, Dishwasher, Disposal, Dryer - Front Loading, Exhaust Fan, Microwave, Refrigerator, Stainless Steel Appliances, Washer, Water Heater, Oven - Double, Energy Efficient Appliances
Heat Source Electric
Laundry Upper Floor
Exterior
Exterior Feature Wrap Around, Porch(es), Patio(s), Deck(s)
Parking Features Garage - Front Entry, Garage Door Opener, Inside Access
Garage Spaces 12.0
Fence Invisible
Water Access N
View Creek/Stream, Garden/Lawn, Trees/Woods
Roof Type Asphalt,Shingle
Accessibility Other
Porch Wrap Around, Porch(es), Patio(s), Deck(s)
Road Frontage City/County
Attached Garage 2
Total Parking Spaces 12
Garage Y
Building
Lot Description Backs to Trees, Cleared, Front Yard, Landscaping, Partly Wooded, Rear Yard, Private, SideYard(s), Stream/Creek, Trees/Wooded, Vegetation Planting
Story 3
Sewer Septic < # of BR
Water Well
Architectural Style Colonial, Traditional
Level or Stories 3
Additional Building Above Grade, Below Grade
Structure Type Vaulted Ceilings
New Construction N
Schools
Elementary Schools Laytonsville
Middle Schools Gaithersburg
High Schools Gaithersburg
School District Montgomery County Public Schools
Others
Senior Community No
Tax ID 160101971478
Ownership Fee Simple
SqFt Source Assessor
Security Features Carbon Monoxide Detector(s),Fire Detection System,Smoke Detector
Horse Property N
Special Listing Condition Standard
Read Less Info
Want to know what your home might be worth? Contact us for a FREE valuation!

Our team is ready to help you sell your home for the highest possible price ASAP

Bought with Ryan Westerlund • Le Reve Real Estate
"Molly's job is to find and attract mastery-based agents to the office, protect the culture, and make sure everyone is happy! "
