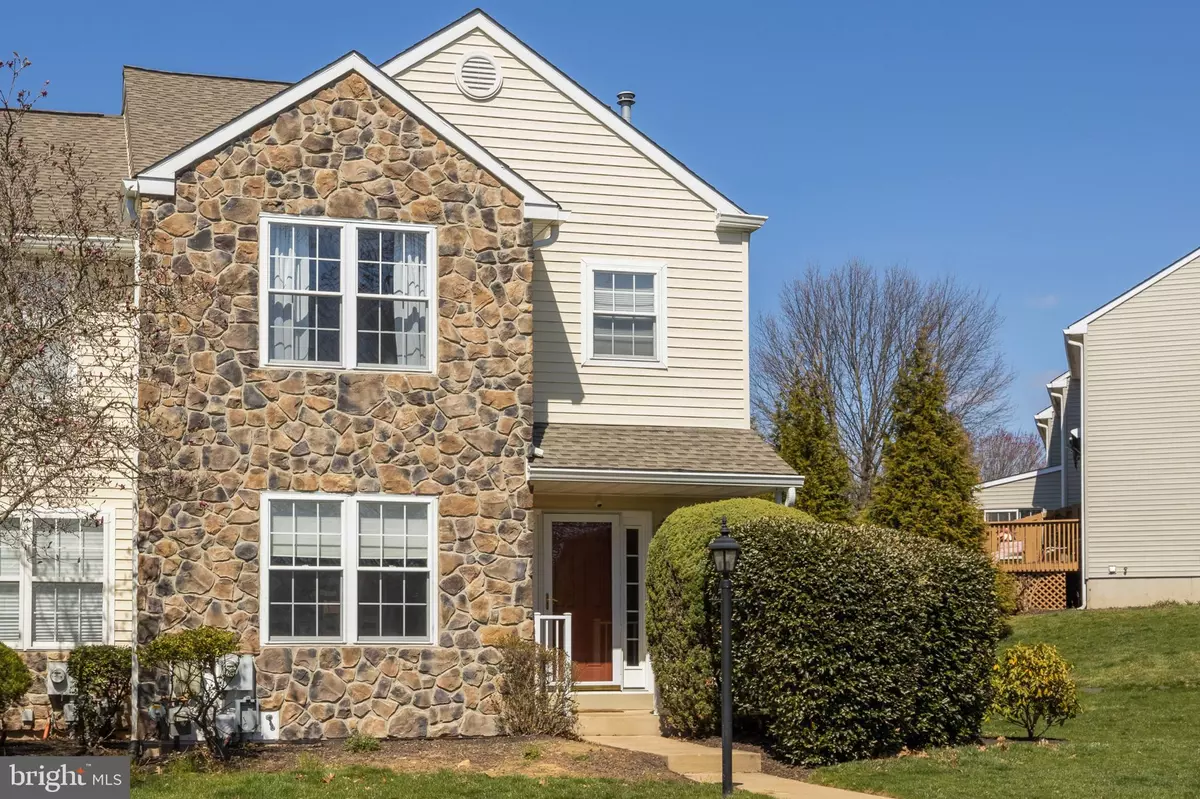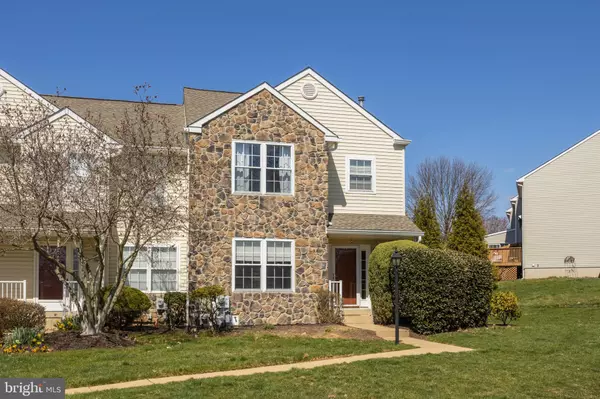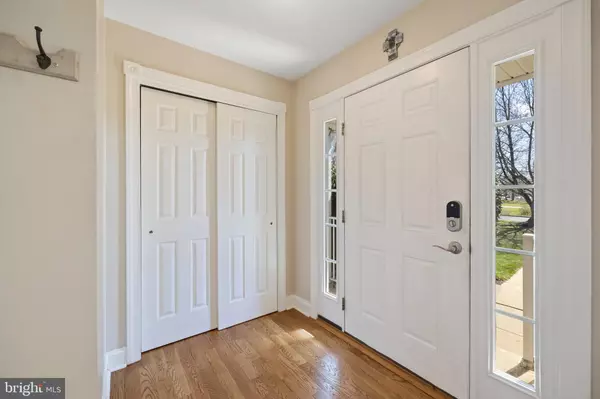$481,000
$379,500
26.7%For more information regarding the value of a property, please contact us for a free consultation.
4 Beds
3 Baths
2,416 SqFt
SOLD DATE : 05/19/2022
Key Details
Sold Price $481,000
Property Type Townhouse
Sub Type End of Row/Townhouse
Listing Status Sold
Purchase Type For Sale
Square Footage 2,416 sqft
Price per Sqft $199
Subdivision Plum Tree Village
MLS Listing ID PACT2021430
Sold Date 05/19/22
Style Traditional
Bedrooms 4
Full Baths 2
Half Baths 1
HOA Fees $200/mo
HOA Y/N Y
Abv Grd Liv Area 1,936
Originating Board BRIGHT
Year Built 1994
Annual Tax Amount $3,731
Tax Year 2021
Lot Dimensions 0.00 x 0.00
Property Description
Look no further, your new Home awaits in the highly desired Plum Tree Village! This beautiful 4bdr 2.5bth oversized end unit with 2,500sqft of finished living space won't last long. Pride in ownership and it shows. Upon entry you're greeted by the brand new hardwood floors that flow straight past the kitchen to the left, bathroom to the right and straight ahead to the large living room! Just to the left of the foyer is the stunning kitchen updated with granite countertops, stainless steal appliances, an island with a built in sink and the perfect seating area with tons of natural light by the double windows. The living room features new recessed lighting, a gas fireplace, additional space for a dining area and glass sliders that lead to the walk out deck which overlooks a walking trail. Upstairs offers a large landing/hallway to access 3 generous sized bedrooms and a hall bath- double doors lead to master bedroom with a master bath and walk in closet. The 3rd floor creates the perfect space for a 4th bedroom or loft. Downstairs is a partially finished basement ideal for a rec room, toy room or entertainment area. The unfinished portion offers plenty of space for a workshop, storage, etc. This is the one you've been waiting for. Ideal location in the award winning West Chester School district.
Location
State PA
County Chester
Area East Bradford Twp (10351)
Zoning RES
Rooms
Basement Partially Finished, Full
Interior
Interior Features Ceiling Fan(s), Carpet, Combination Dining/Living, Floor Plan - Open, Kitchen - Eat-In, Kitchen - Island, Recessed Lighting, Skylight(s), Wood Floors, Walk-in Closet(s), Upgraded Countertops
Hot Water Natural Gas
Heating Forced Air
Cooling Central A/C
Flooring Hardwood, Carpet
Fireplaces Number 1
Fireplaces Type Gas/Propane
Fireplace Y
Heat Source Natural Gas
Laundry Basement
Exterior
Water Access N
Accessibility None
Garage N
Building
Story 3
Foundation Concrete Perimeter
Sewer Public Sewer
Water Public
Architectural Style Traditional
Level or Stories 3
Additional Building Above Grade, Below Grade
New Construction N
Schools
School District West Chester Area
Others
Senior Community No
Tax ID 51-08 -0186
Ownership Fee Simple
SqFt Source Estimated
Acceptable Financing Cash, Conventional
Listing Terms Cash, Conventional
Financing Cash,Conventional
Special Listing Condition Standard
Read Less Info
Want to know what your home might be worth? Contact us for a FREE valuation!

Our team is ready to help you sell your home for the highest possible price ASAP

Bought with Laura Kaplan • Coldwell Banker Realty
"Molly's job is to find and attract mastery-based agents to the office, protect the culture, and make sure everyone is happy! "





