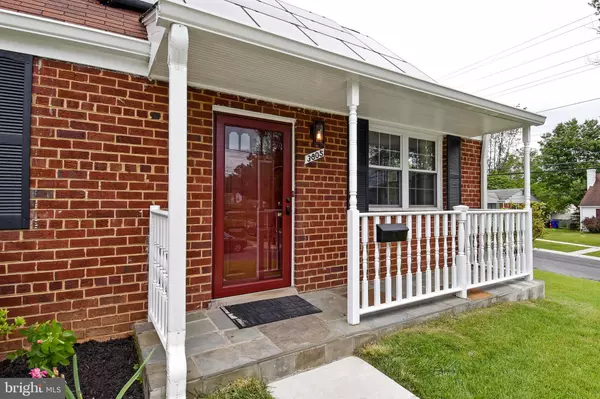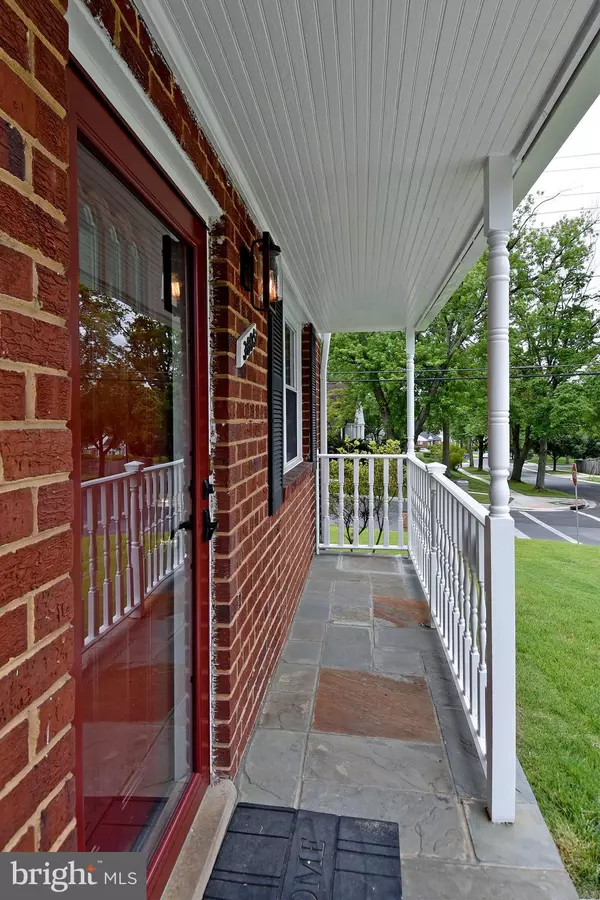$413,000
$399,900
3.3%For more information regarding the value of a property, please contact us for a free consultation.
3 Beds
2 Baths
2,052 SqFt
SOLD DATE : 08/07/2020
Key Details
Sold Price $413,000
Property Type Single Family Home
Sub Type Detached
Listing Status Sold
Purchase Type For Sale
Square Footage 2,052 sqft
Price per Sqft $201
Subdivision Conn Ave Park
MLS Listing ID MDMC714062
Sold Date 08/07/20
Style Cape Cod
Bedrooms 3
Full Baths 2
HOA Y/N N
Abv Grd Liv Area 1,152
Originating Board BRIGHT
Year Built 1955
Annual Tax Amount $3,744
Tax Year 2019
Lot Size 6,664 Sqft
Acres 0.15
Property Description
Pride of ownership is apparent in this lovingly maintained and spacious Cape Cod!! This sun-drenched home is situated on a large, south-facing, corner lot and boasts thoughtful upgrades throughout. Enjoy gatherings or relax on your covered front and back porch with fully fenced-in back yard. As you enter the home, crown moldings throughout the main level carry you from the bright and airy living room to the adjoining dining room and beautiful kitchen allowing for easy and open flow living. Gorgeous kitchen includes stainless steel LG appliance suite, granite countertops, extra deep sink, and sustainably sourced kitchen cabinetry. Premium high traffic flooring throughout the main level will allow your floors to weather the harsh winter months. Two bright bedrooms and a full bath on the main floor allow for convenient one-level living, while the upper-level owners suite offers gleaming hardwoods, added privacy, and tons of additional flex-space. Fully finished basement includes separate entry to the back yard along with a second full bathroom, full-size LG washer/dryer, large den/sitting area and expansive adjoining family room with wet bar. Solar panels will allow you to produce your own energy and potentially minimize utility costs significantly. Newer windows/Doors throughout, along with newer AC/Heat and driveway make this home turn-key! Bus stops, schools and groceries all within walking distance. Only 1.5 miles to Glenmont Metro and 3 Miles to Wheaton Metro/Shopping Mall. Don't miss this opportunity!
Location
State MD
County Montgomery
Zoning R60
Direction South
Rooms
Other Rooms Living Room, Dining Room, Bedroom 2, Kitchen, Basement, Bedroom 1, Laundry, Bathroom 1, Bathroom 2, Bonus Room
Basement Fully Finished, Improved, Outside Entrance, Interior Access, Rear Entrance
Main Level Bedrooms 2
Interior
Interior Features Attic, Combination Dining/Living, Crown Moldings, Dining Area, Entry Level Bedroom, Floor Plan - Traditional, Kitchen - Galley, Wood Floors, Window Treatments, Wet/Dry Bar, Recessed Lighting, Additional Stairway
Hot Water Natural Gas
Heating Central
Cooling Central A/C
Flooring Hardwood, Laminated, Wood
Equipment Built-In Microwave, Dishwasher, Disposal, Dryer - Electric, Dryer - Front Loading, Energy Efficient Appliances, Oven/Range - Electric, Refrigerator, Washer, Water Heater
Furnishings No
Fireplace N
Window Features Vinyl Clad,Screens,Double Pane
Appliance Built-In Microwave, Dishwasher, Disposal, Dryer - Electric, Dryer - Front Loading, Energy Efficient Appliances, Oven/Range - Electric, Refrigerator, Washer, Water Heater
Heat Source Natural Gas
Laundry Basement
Exterior
Exterior Feature Patio(s), Porch(es), Deck(s)
Garage Spaces 2.0
Fence Fully, Privacy, Wood, Rear
Water Access N
Roof Type Asphalt,Pitched,Shingle
Accessibility None
Porch Patio(s), Porch(es), Deck(s)
Total Parking Spaces 2
Garage N
Building
Lot Description Cleared, Front Yard, Landscaping, Open, Rear Yard, SideYard(s)
Story 3
Sewer Public Sewer
Water Public
Architectural Style Cape Cod
Level or Stories 3
Additional Building Above Grade, Below Grade
New Construction N
Schools
School District Montgomery County Public Schools
Others
Senior Community No
Tax ID 161301289775
Ownership Fee Simple
SqFt Source Assessor
Security Features Motion Detectors,Security System
Acceptable Financing Conventional, Cash, FHA, VA
Horse Property N
Listing Terms Conventional, Cash, FHA, VA
Financing Conventional,Cash,FHA,VA
Special Listing Condition Standard
Read Less Info
Want to know what your home might be worth? Contact us for a FREE valuation!

Our team is ready to help you sell your home for the highest possible price ASAP

Bought with Juan Umanzor Jr. • Long & Foster Real Estate, Inc.
"Molly's job is to find and attract mastery-based agents to the office, protect the culture, and make sure everyone is happy! "





