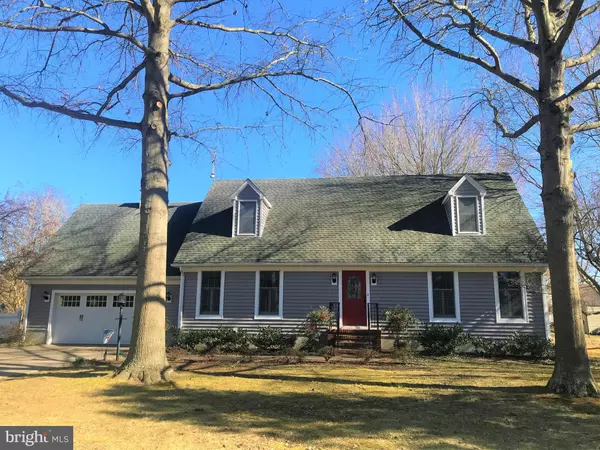$320,000
$330,000
3.0%For more information regarding the value of a property, please contact us for a free consultation.
4 Beds
2 Baths
2,142 SqFt
SOLD DATE : 04/09/2021
Key Details
Sold Price $320,000
Property Type Single Family Home
Sub Type Detached
Listing Status Sold
Purchase Type For Sale
Square Footage 2,142 sqft
Price per Sqft $149
Subdivision La Trappe Heights
MLS Listing ID MDTA140548
Sold Date 04/09/21
Style Cape Cod
Bedrooms 4
Full Baths 2
HOA Y/N N
Abv Grd Liv Area 2,142
Originating Board BRIGHT
Year Built 1986
Annual Tax Amount $2,197
Tax Year 2020
Lot Size 0.344 Acres
Acres 0.34
Lot Dimensions 100.00 x
Property Description
Beautiful Cape Cod move in ready! Meticulously kept home located in the wonderful town of Trappe. Lovely entry with new brick front steps with hand wrought iron handrail into formal Living room for entertaining. Newer Bamboo flooring throughout downstairs. Kitchen features newer appliances and quartz countertops with tiled backsplash. Family room is wonderful for relaxation with cathredral ceiling, recessed lighting, custom wood window shades. Family room leads to bright sunroom overlooking landscaped yard and new wood deck and patio. Spacious Bedrooms feature large well lit closets; freshly painted second floor bedrooms. Master bedroom has skylights for watching the stars at night. Newer laminte hardwood flooring on second floor. Other features are newer HVAC system, 8yr roof with 60 yr architectural shingles, custom plantation window shutters, paved drive to large 2 car garage with workspace. Landscaped yard with colorful flowers and roses. Don't miss this one! Square footage is bigger than tax records indicate with Family room addition.
Location
State MD
County Talbot
Zoning RESIDENTIAL
Rooms
Other Rooms Living Room, Dining Room, Bedroom 2, Bedroom 3, Bedroom 4, Kitchen, Family Room, Bedroom 1, Sun/Florida Room, Bathroom 1, Bathroom 2
Main Level Bedrooms 2
Interior
Interior Features Attic, Attic/House Fan, Ceiling Fan(s), Chair Railings, Combination Kitchen/Dining, Crown Moldings, Entry Level Bedroom, Family Room Off Kitchen, Pantry, Recessed Lighting, Skylight(s), Tub Shower, Upgraded Countertops, Window Treatments, Wood Floors
Hot Water Electric
Heating Heat Pump(s)
Cooling Central A/C, Ceiling Fan(s), Whole House Fan
Flooring Hardwood, Bamboo
Equipment Cooktop, Dishwasher, Oven - Wall, Refrigerator, Water Heater
Fireplace N
Window Features Screens,Skylights
Appliance Cooktop, Dishwasher, Oven - Wall, Refrigerator, Water Heater
Heat Source Electric
Laundry Main Floor
Exterior
Exterior Feature Deck(s), Patio(s)
Parking Features Additional Storage Area, Garage - Front Entry, Garage Door Opener
Garage Spaces 2.0
Water Access N
View Garden/Lawn
Roof Type Architectural Shingle
Accessibility None
Porch Deck(s), Patio(s)
Attached Garage 2
Total Parking Spaces 2
Garage Y
Building
Lot Description Landscaping
Story 2
Foundation Crawl Space
Sewer Public Sewer
Water Public
Architectural Style Cape Cod
Level or Stories 2
Additional Building Above Grade, Below Grade
New Construction N
Schools
School District Talbot County Public Schools
Others
Senior Community No
Tax ID 2103128059
Ownership Fee Simple
SqFt Source Assessor
Security Features Smoke Detector
Special Listing Condition Standard
Read Less Info
Want to know what your home might be worth? Contact us for a FREE valuation!

Our team is ready to help you sell your home for the highest possible price ASAP

Bought with Bryan D Wieland • Benson & Mangold, LLC
"Molly's job is to find and attract mastery-based agents to the office, protect the culture, and make sure everyone is happy! "





