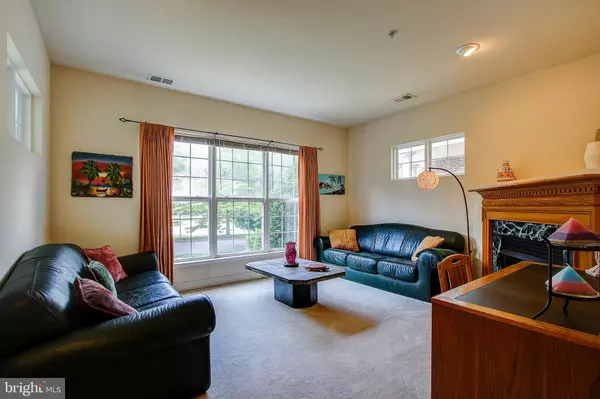$480,000
$475,000
1.1%For more information regarding the value of a property, please contact us for a free consultation.
4 Beds
4 Baths
3,116 SqFt
SOLD DATE : 07/17/2020
Key Details
Sold Price $480,000
Property Type Townhouse
Sub Type Interior Row/Townhouse
Listing Status Sold
Purchase Type For Sale
Square Footage 3,116 sqft
Price per Sqft $154
Subdivision Clarksburg Town Center
MLS Listing ID MDMC713092
Sold Date 07/17/20
Style Carriage House
Bedrooms 4
Full Baths 3
Half Baths 1
HOA Fees $111/mo
HOA Y/N Y
Abv Grd Liv Area 3,116
Originating Board BRIGHT
Year Built 2003
Annual Tax Amount $4,865
Tax Year 2019
Lot Size 2,800 Sqft
Acres 0.06
Property Description
Carriage house style townhome in Clarksburg Town Center, over 3,000 square feet with 4 BR, 3.5 BA and upgrades throughout! Elegant stone front with Romeo and Juliet balcony overlooking Murphy s Pond. Attached two car garage, 2 fireplaces and deck plus new roof, new heat pump and blower, new granite counters and a credit for new appliances! *****Entry is on lower level with tiled entry foyer into a large family room with gas fireplace with mantel, legal bedroom and full bath. This level is also entrance from garage plus separate entrance with mud room and laundry area. *****Open floor plan with hardwood floors on the main level featuring a 3 sided fireplace between the living and dining rooms, columns and crown molding, access to the balcony for your morning coffee, kitchen open to the family room and breakfast nook plus French doors take you out onto the back deck. Kitchen features new granite counters and breakfast bar plus seller is offering a $3,500 credit for new appliances! A powder room completes this level. *****Upstairs the spacious owner suite includes a large sitting area, two large closets, luxury bath with double vanity and separate water closet. Two other bedrooms share the tiled hall bath. There are vaulted ceilings on the upper level. *****You are a short walk to multiple bus stops and two minutes to I-270. This home is also in walking distance of the pool and fitness facility; the elementary school; Murphy s Pond; and just 3 blocks to the Greenway Trail. *****Clarksburg Town Center offers exceptional amenities: a Residents Club, a large conference room, community center, fitness room, swimming pool, six tot lots, pocket parks, Murphy s Pond, an active social committee, swim team, beautiful common areas with water features and a mixed use retail center soon to be built. The HOA fee is $111 a month, also includes landscaping in front. *****Clarksburg is a master planned mixed use walkable community. The Village retail center is less than 5 minutes away and includes a Harris Teeter grocery, several restaurants and various services including a bank plus two other shopping areas are nearby. The new retail development in Town Center is planned to include public spaces, a civic building and office space in addition to retail. Clarksburg features a multitude of recreational opportunities, including paved trails, tennis, golf, camping and ball fields plus premium outlet shopping. *****School assignments are to Little Bennett ES, Rocky Hill MS and Clarksburg HS.
Location
State MD
County Montgomery
Zoning CRT07
Direction Southwest
Interior
Interior Features Breakfast Area, Carpet, Combination Dining/Living, Crown Moldings, Entry Level Bedroom, Family Room Off Kitchen, Floor Plan - Open, Kitchen - Gourmet, Kitchen - Table Space, Primary Bath(s), Recessed Lighting, Upgraded Countertops, Walk-in Closet(s)
Heating Forced Air
Cooling Central A/C
Flooring Carpet, Ceramic Tile, Hardwood
Fireplaces Number 2
Fireplaces Type Corner, Double Sided, Mantel(s), Gas/Propane
Equipment Dishwasher, Disposal, Dryer, Oven/Range - Gas, Refrigerator, Washer, Water Heater
Furnishings No
Fireplace Y
Appliance Dishwasher, Disposal, Dryer, Oven/Range - Gas, Refrigerator, Washer, Water Heater
Heat Source Natural Gas
Laundry Lower Floor
Exterior
Exterior Feature Balcony, Deck(s)
Parking Features Garage - Rear Entry, Garage Door Opener, Basement Garage
Garage Spaces 2.0
Amenities Available Common Grounds, Community Center, Exercise Room, Fitness Center, Lake, Meeting Room, Party Room, Pool - Outdoor, Pier/Dock, Swimming Pool, Tot Lots/Playground
Water Access N
View Pond
Accessibility None
Porch Balcony, Deck(s)
Attached Garage 2
Total Parking Spaces 2
Garage Y
Building
Story 3
Sewer Public Sewer
Water Public
Architectural Style Carriage House
Level or Stories 3
Additional Building Above Grade, Below Grade
New Construction N
Schools
Elementary Schools Little Bennett
Middle Schools Rocky Hill
High Schools Clarksburg
School District Montgomery County Public Schools
Others
HOA Fee Include Common Area Maintenance,Health Club,Lawn Care Front,Management,Pool(s),Recreation Facility,Snow Removal,Trash
Senior Community No
Tax ID 160203354365
Ownership Fee Simple
SqFt Source Assessor
Horse Property N
Special Listing Condition Standard
Read Less Info
Want to know what your home might be worth? Contact us for a FREE valuation!

Our team is ready to help you sell your home for the highest possible price ASAP

Bought with Sang J Lee • Fairfax Realty 50/66 LLC
"Molly's job is to find and attract mastery-based agents to the office, protect the culture, and make sure everyone is happy! "





