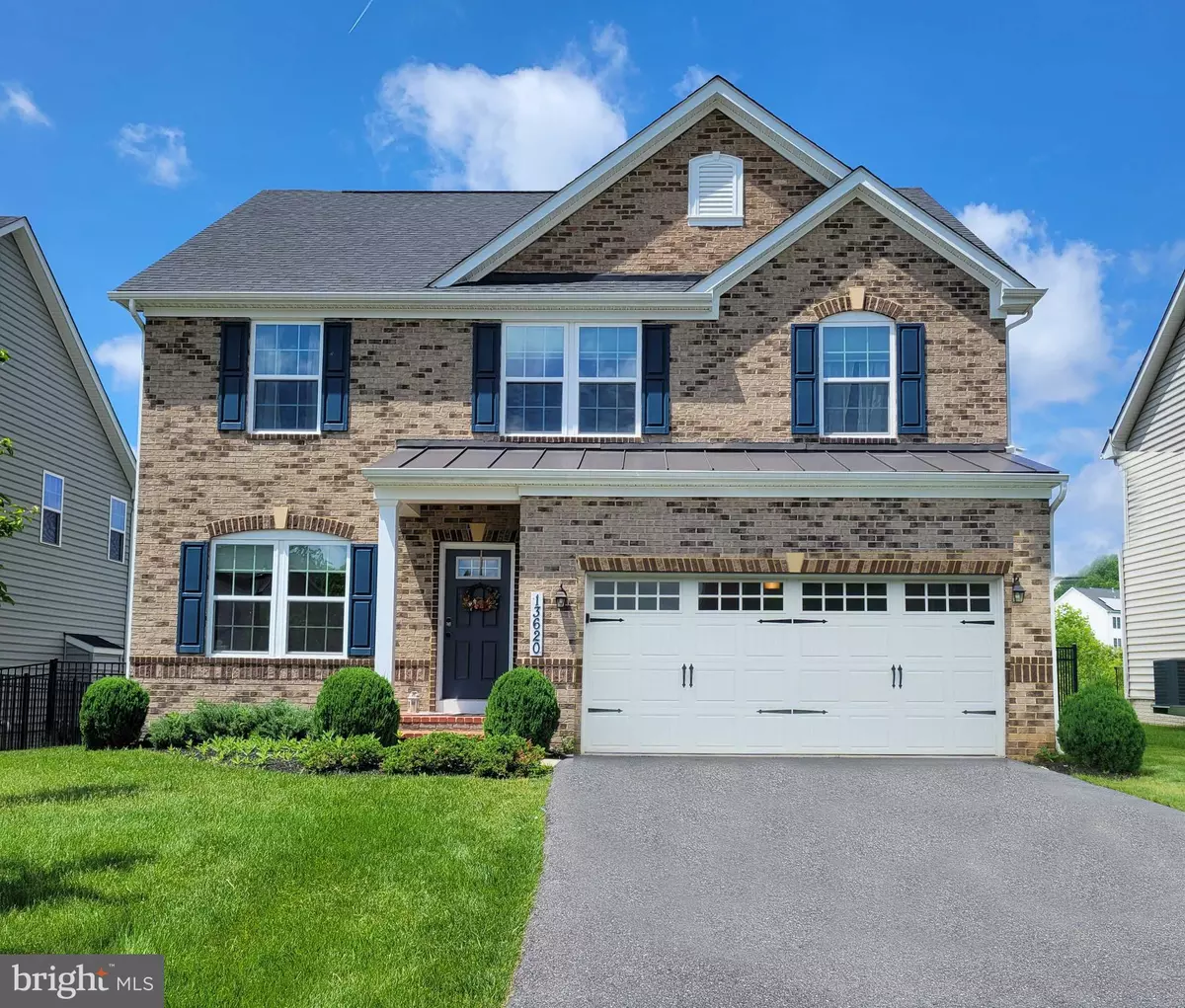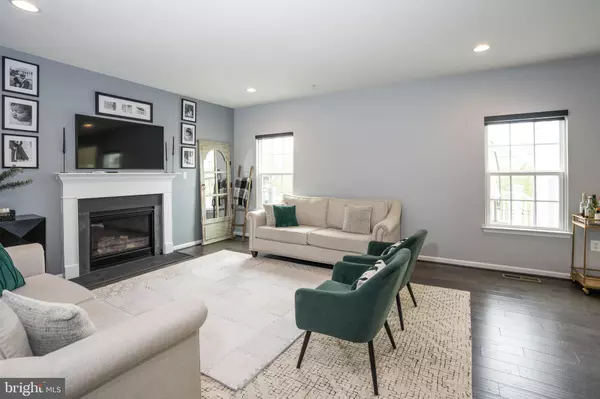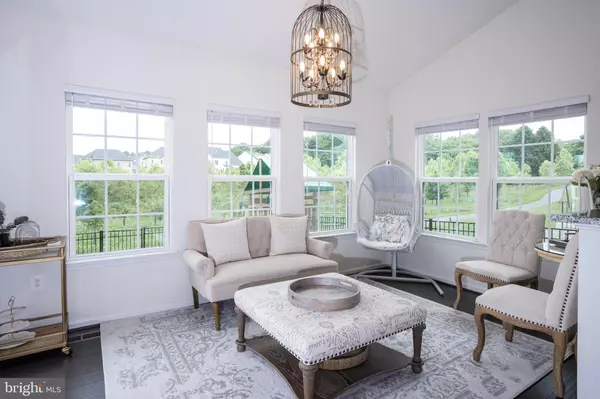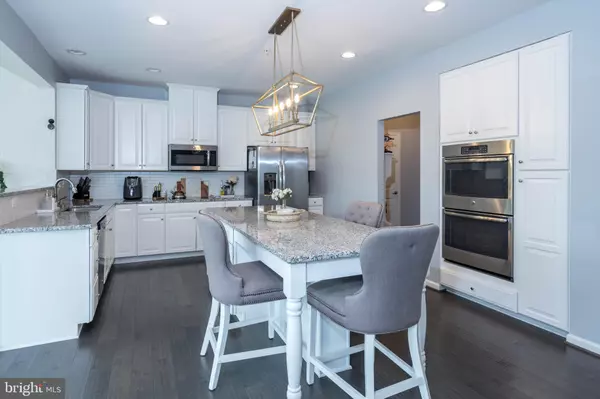$875,000
$849,000
3.1%For more information regarding the value of a property, please contact us for a free consultation.
5 Beds
4 Baths
4,250 SqFt
SOLD DATE : 06/23/2022
Key Details
Sold Price $875,000
Property Type Single Family Home
Sub Type Detached
Listing Status Sold
Purchase Type For Sale
Square Footage 4,250 sqft
Price per Sqft $205
Subdivision None Available
MLS Listing ID MDMC2051824
Sold Date 06/23/22
Style Colonial
Bedrooms 5
Full Baths 3
Half Baths 1
HOA Fees $91/mo
HOA Y/N Y
Abv Grd Liv Area 2,900
Originating Board BRIGHT
Year Built 2017
Annual Tax Amount $7,607
Tax Year 2021
Lot Size 6,670 Sqft
Acres 0.15
Property Description
Absolutely Stunning, Model Torino features open floorplan w/ over 4,200 sq. ft! Meticulously maintained brick-front colonial in the highly desirable community of Poplar Run. ! Includes 2-car attached garage with Drive way, Morning rm, Granite, stainless steel, Hardwood kitchen, 5BR, 3.5 BA, owners suite & more in Builder and Custom Upgrades! This Ultra-Spacious Home is one of Largest Model and is situated on the most Premium, Lot Backing to Tree Area and Overlooking the Community! This Light-Filled Home features Easy Access to All Levels, Designer Finishes Throughout, and Upgrades Galore. The Entrance Level features Crown Molding in Dining Room, Leading to Spacious Family Room with Wide-Plank Hardwood Floors, Recessed Lights and Entertainment Built-Ins, Full Designer Bath, and Attached Two-Car Garage with Additional Storage. Main Level features Expansive Living Room with Gas Fireplace, Leading to Gourmet Chef's Kitchen with Upgraded Appliances including Stainless Steel appliances and Built-In Microwave, Tons of Counter Space, Large Kitchen Island with Plenty of Seating, and The Kitchen Opens to the Pantry and Leads to the Sunlit Dining Room with Tray Ceiling and Main Level Office with Glass French Doors. The Main Level Walks out to the Beautiful Composite Deck with Utmost Privacy, facing a Jogging path and woods that can never be built on, and sits at calm in the community! The Upper Level features Owner's Suite with Tray Ceilings, as well as a Gorgeous Owner's Bath with Soaking Tub, Shower with Upgraded Tile, Dual Vanities with Granite Counters. The Upper Level continues to Three Additional Generously-Sized Bedrooms, as well as the Upgraded Hall Bath with Dual Vanities, and Custom Easy-Access Shower, as well as Upper-Level Laundry. HOA include access to the community pool, club house, neighborhood trails, volleyball court, and tot lot. Close to additional trails and recreation with quick access to shopping, dining, and commuter options - bus stops, Wheaton-Glenmont Metro, ICC/200, 97, and New Hampshire Ave. This one won't last long! Book your showings now!!!!
Location
State MD
County Montgomery
Zoning R200
Rooms
Other Rooms Living Room, Primary Bedroom, Bedroom 2, Bedroom 3, Bedroom 4, Kitchen, Foyer, Laundry, Loft, Mud Room, Storage Room, Attic
Basement Other
Interior
Interior Features Family Room Off Kitchen, Kitchen - Gourmet, Kitchen - Island, Dining Area, Chair Railings, Crown Moldings, Upgraded Countertops, Primary Bath(s), Wood Floors, Floor Plan - Open
Hot Water Natural Gas
Heating Forced Air
Cooling Central A/C
Flooring Hardwood
Fireplaces Number 1
Equipment Washer/Dryer Hookups Only, Dishwasher, Disposal, Exhaust Fan, Freezer, Icemaker, Microwave, Oven/Range - Electric, Refrigerator, Water Dispenser
Fireplace N
Window Features Double Pane,Screens
Appliance Washer/Dryer Hookups Only, Dishwasher, Disposal, Exhaust Fan, Freezer, Icemaker, Microwave, Oven/Range - Electric, Refrigerator, Water Dispenser
Heat Source Natural Gas
Exterior
Parking Features Garage Door Opener, Garage - Front Entry
Garage Spaces 2.0
Amenities Available Bike Trail, Common Grounds, Community Center, Jog/Walk Path, Pool - Outdoor, Tot Lots/Playground
Water Access N
Roof Type Shingle
Accessibility Doors - Lever Handle(s), Level Entry - Main
Attached Garage 2
Total Parking Spaces 2
Garage Y
Building
Story 3
Foundation Concrete Perimeter
Sewer Public Sewer
Water Public
Architectural Style Colonial
Level or Stories 3
Additional Building Above Grade, Below Grade
Structure Type 9'+ Ceilings,Dry Wall
New Construction N
Schools
Elementary Schools Glenallan
High Schools John F. Kennedy
School District Montgomery County Public Schools
Others
HOA Fee Include Snow Removal,Trash
Senior Community No
Tax ID 161303753761
Ownership Fee Simple
SqFt Source Assessor
Security Features Fire Detection System,Sprinkler System - Indoor
Acceptable Financing Cash, Conventional, FHA, VA
Listing Terms Cash, Conventional, FHA, VA
Financing Cash,Conventional,FHA,VA
Special Listing Condition Standard
Read Less Info
Want to know what your home might be worth? Contact us for a FREE valuation!

Our team is ready to help you sell your home for the highest possible price ASAP

Bought with Kevin Friend • Compass
"Molly's job is to find and attract mastery-based agents to the office, protect the culture, and make sure everyone is happy! "





