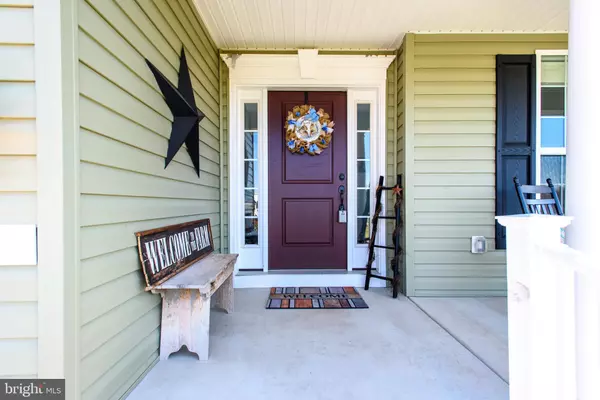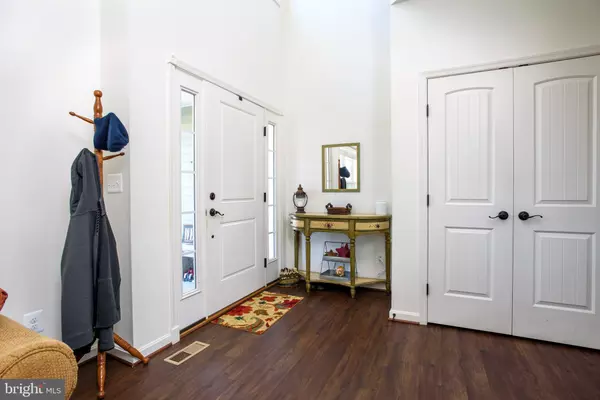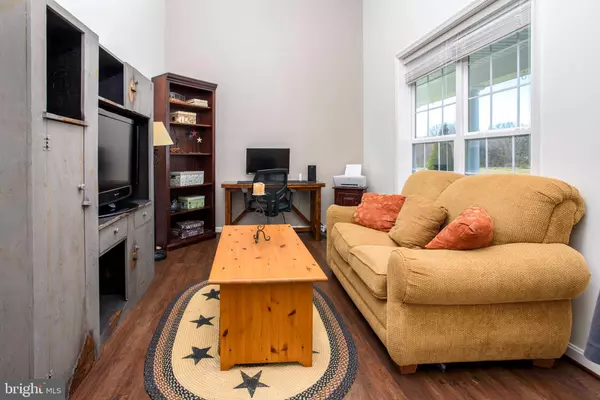$650,000
$650,000
For more information regarding the value of a property, please contact us for a free consultation.
5 Beds
3 Baths
2,609 SqFt
SOLD DATE : 07/12/2022
Key Details
Sold Price $650,000
Property Type Single Family Home
Sub Type Detached
Listing Status Sold
Purchase Type For Sale
Square Footage 2,609 sqft
Price per Sqft $249
Subdivision Meadow Brook Estates
MLS Listing ID MDQA2002908
Sold Date 07/12/22
Style Colonial
Bedrooms 5
Full Baths 3
HOA Y/N N
Abv Grd Liv Area 2,609
Originating Board BRIGHT
Year Built 2017
Annual Tax Amount $3,783
Tax Year 2022
Lot Size 1.997 Acres
Acres 2.0
Property Description
*Back on the market due to no fault of the Seller or home* Why wait for new construction when you are able to move into this beautiful 5 bedroom 3 bath Colonial! As you walk in the front door, you are welcomed to the open foyer and to the right, a sitting/office space. The main level offers a large family room with fireplace and stone surround. The family room flows into an open eat in kitchen with abundant table space and bar seating. Quartz countertops and white cabinets compliment the dark flooring and a large center island makes for adequate counter top and added storage. The main floor also offers a full bedroom and bath off of the kitchen perfect for an in law suite. Upstairs you are welcomed to four well sized bedrooms all with plenty of closet space. The primary bedroom is well lit and flows into the primary bath with shower and soaking tub. Each bedroom offers numerous windows allowing for natural light. The basement has been partially finished and has a rough in for further expansion making for what could be a fantastic entertainment spot or extra storage. The back yard is fully fenced in with plenty of room for a pool and for furry friends to run freely. Outside also provides a deck perfect for grilling and lounging and a stone walkway that leads you to a firepit. The front yard has been beautifully landscaped and a welcoming porch ideal for rocking chairs and morning coffee. Located at the end of a cul de sac and ample parking also compliments this gorgeous home. Schedule your showing today to see this magnificent home for yourself!
Location
State MD
County Queen Annes
Zoning R
Rooms
Basement Partially Finished, Poured Concrete, Rough Bath Plumb
Main Level Bedrooms 1
Interior
Hot Water Electric
Heating Heat Pump(s)
Cooling Ceiling Fan(s), Central A/C
Fireplaces Number 1
Fireplaces Type Stone
Fireplace Y
Heat Source Propane - Leased
Laundry Main Floor
Exterior
Exterior Feature Deck(s), Porch(es)
Parking Features Additional Storage Area, Garage - Front Entry
Garage Spaces 2.0
Fence Rear
Water Access N
Accessibility None
Porch Deck(s), Porch(es)
Attached Garage 2
Total Parking Spaces 2
Garage Y
Building
Story 3
Foundation Permanent
Sewer Private Septic Tank
Water Well
Architectural Style Colonial
Level or Stories 3
Additional Building Above Grade, Below Grade
New Construction N
Schools
School District Queen Anne'S County Public Schools
Others
Senior Community No
Tax ID 1806013724
Ownership Fee Simple
SqFt Source Assessor
Horse Property N
Special Listing Condition Standard
Read Less Info
Want to know what your home might be worth? Contact us for a FREE valuation!

Our team is ready to help you sell your home for the highest possible price ASAP

Bought with James J Rupert • Douglas Realty, LLC
"Molly's job is to find and attract mastery-based agents to the office, protect the culture, and make sure everyone is happy! "




