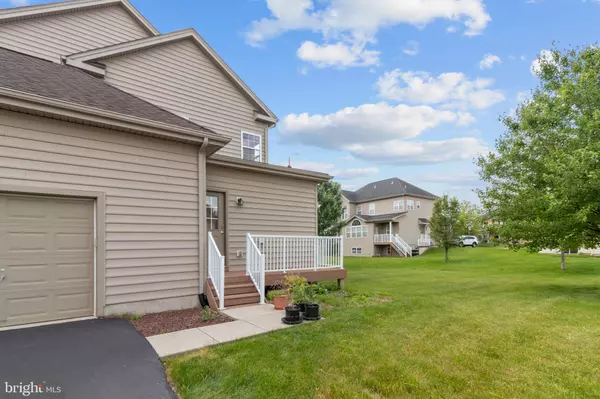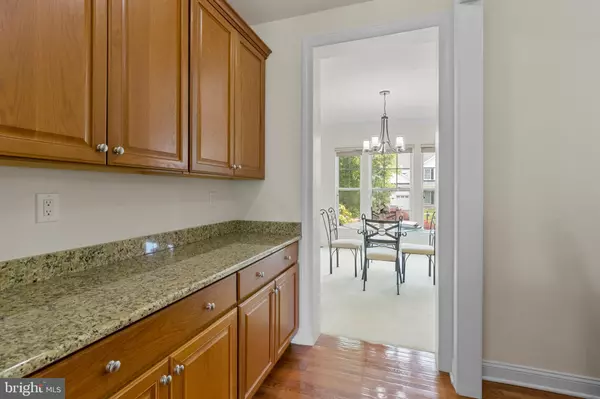$545,000
$545,000
For more information regarding the value of a property, please contact us for a free consultation.
4 Beds
3 Baths
3,078 SqFt
SOLD DATE : 08/24/2020
Key Details
Sold Price $545,000
Property Type Single Family Home
Sub Type Detached
Listing Status Sold
Purchase Type For Sale
Square Footage 3,078 sqft
Price per Sqft $177
Subdivision Wellington Ests
MLS Listing ID PABU498480
Sold Date 08/24/20
Style Colonial
Bedrooms 4
Full Baths 2
Half Baths 1
HOA Fees $41/ann
HOA Y/N Y
Abv Grd Liv Area 3,078
Originating Board BRIGHT
Year Built 2008
Annual Tax Amount $10,974
Tax Year 2019
Lot Size 0.275 Acres
Acres 0.28
Lot Dimensions 102.00 x 118.00
Property Description
You ll love this stunning two-story family home, which captures the delicate balance between delightful and contemporary. This gorgeous house is being offered for sale for the first time, having been meticulously cared for by the original owners. So clean that it appears to be brand new! The 4-bedroom, 3-bathroom home has a two-car garage giving you nearly 3100 square feet of spacious elegance, natural oak floors throughout, and a modern gourmet kitchen.This east facing home ensures the house is drenched in natural sunlight throughout the day. Elegant hardwood floors greet you as you enter this center hall colonial with a two-story foyer; they lead into a formal living and dining room. The family room features a gas fireplace and hardwood floors that head to a full kitchen complete with a center island and a walk-in pantry. Off of the kitchen is a desk and set of cabinets suitable to be used as a study. The second floor highlights a master suite with an accessory tray ceiling, a large walk-in closest customized to make use of space, fitting the needs of any owner. The master bath not only includes a soaking tub but his/her vanities and a standing shower. There are three supplementary bedrooms, with a shared bathroom, bearing two sinks and a bathtub.Surrounded by a vast and open backyard, you ll have enough space for your dream garden and more. This home is priced to sell and won t stay for long! (Offers easy access to major cities and highways.)
Location
State PA
County Bucks
Area Bensalem Twp (10102)
Zoning RA
Rooms
Basement Full
Main Level Bedrooms 4
Interior
Hot Water Natural Gas
Heating Forced Air
Cooling Central A/C
Fireplaces Number 1
Heat Source Natural Gas
Exterior
Parking Features Built In
Garage Spaces 2.0
Water Access N
Accessibility None
Attached Garage 2
Total Parking Spaces 2
Garage Y
Building
Story 2
Sewer Public Sewer
Water Public
Architectural Style Colonial
Level or Stories 2
Additional Building Above Grade, Below Grade
New Construction N
Schools
School District Bensalem Township
Others
HOA Fee Include Trash
Senior Community No
Tax ID 02-071-195
Ownership Fee Simple
SqFt Source Assessor
Special Listing Condition Standard
Read Less Info
Want to know what your home might be worth? Contact us for a FREE valuation!

Our team is ready to help you sell your home for the highest possible price ASAP

Bought with Monish R. Patel • Equity Pennsylvania Real Estate
"Molly's job is to find and attract mastery-based agents to the office, protect the culture, and make sure everyone is happy! "





