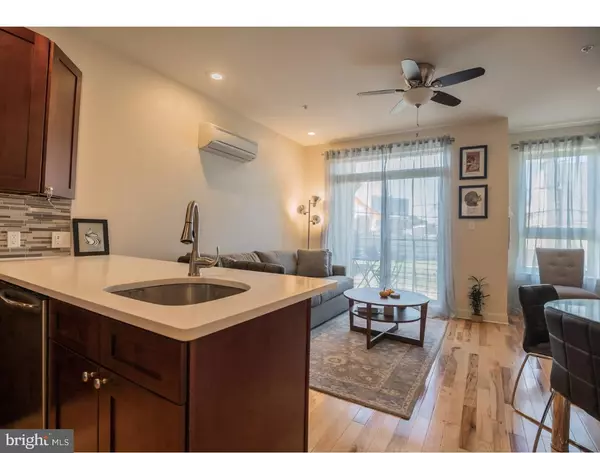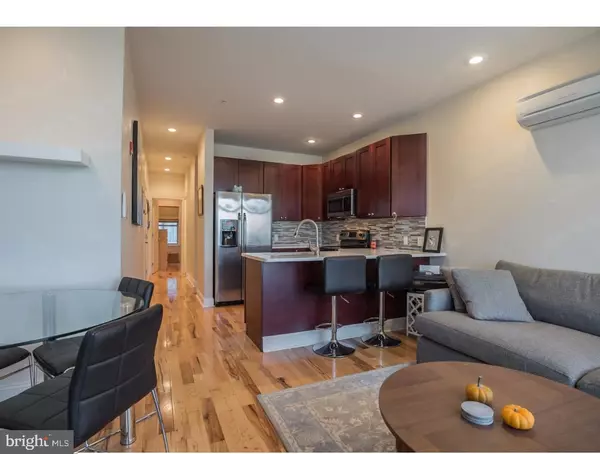$256,000
$265,000
3.4%For more information regarding the value of a property, please contact us for a free consultation.
1 Bed
1 Bath
752 SqFt
SOLD DATE : 10/15/2020
Key Details
Sold Price $256,000
Property Type Condo
Sub Type Condo/Co-op
Listing Status Sold
Purchase Type For Sale
Square Footage 752 sqft
Price per Sqft $340
Subdivision Francisville
MLS Listing ID PAPH916156
Sold Date 10/15/20
Style Unit/Flat
Bedrooms 1
Full Baths 1
Condo Fees $75/mo
HOA Y/N Y
Abv Grd Liv Area 752
Originating Board BRIGHT
Year Built 2015
Annual Tax Amount $404
Tax Year 2020
Lot Dimensions 0.00 x 0.00
Property Description
Welcome to this gorgeous only 5 years old Condo! As you walk through this beautiful property, you will still have the feeling of new construction. It has been tastefully constructed and very well maintained. Some of the features include: Open floor concept with a spacious living room, high-end finishes, recessed lighting throughout, stunning hardwood floors, plenty of natural light through the bright windows. The beautiful open kitchen features custom cabinets, a mosaic tile back-splash, stainless steel appliances, and lovely granite counters. 5 years remaining on the tax abatement! Convenient to restaurants, bars, shops, gyms and more. Walking distance to The Philly Met, subway train, the Art Museum and a 15 minute walk to Center City. This condo has so much to offer, and there is absolutely nothing like it in the area! Copy Link for Tour https://drive.google.com/file/d/1xMLRmeAkm1Bf4eR5PPZvZSW70t72FsC9/view?usp=sharing
Location
State PA
County Philadelphia
Area 19130 (19130)
Zoning RM1
Rooms
Main Level Bedrooms 1
Interior
Interior Features Breakfast Area, Ceiling Fan(s), Floor Plan - Open
Hot Water Electric
Heating Energy Star Heating System, Heat Pump(s)
Cooling Ductless/Mini-Split, Energy Star Cooling System
Equipment Built-In Microwave, Dishwasher, Disposal, Dryer, Oven/Range - Electric
Window Features Energy Efficient
Appliance Built-In Microwave, Dishwasher, Disposal, Dryer, Oven/Range - Electric
Heat Source Electric
Exterior
Utilities Available Cable TV, Cable TV Available, Electric Available
Amenities Available None
Water Access N
Roof Type Flat
Accessibility None
Garage N
Building
Story 2
Unit Features Garden 1 - 4 Floors
Sewer Public Sewer
Water Public
Architectural Style Unit/Flat
Level or Stories 2
Additional Building Above Grade, Below Grade
New Construction N
Schools
School District The School District Of Philadelphia
Others
HOA Fee Include Insurance
Senior Community No
Tax ID 888154412
Ownership Condominium
Security Features Sprinkler System - Indoor
Acceptable Financing Cash, Conventional
Listing Terms Cash, Conventional
Financing Cash,Conventional
Special Listing Condition Standard
Read Less Info
Want to know what your home might be worth? Contact us for a FREE valuation!

Our team is ready to help you sell your home for the highest possible price ASAP

Bought with Danny Salik • Keller Williams Realty Devon-Wayne
"Molly's job is to find and attract mastery-based agents to the office, protect the culture, and make sure everyone is happy! "





