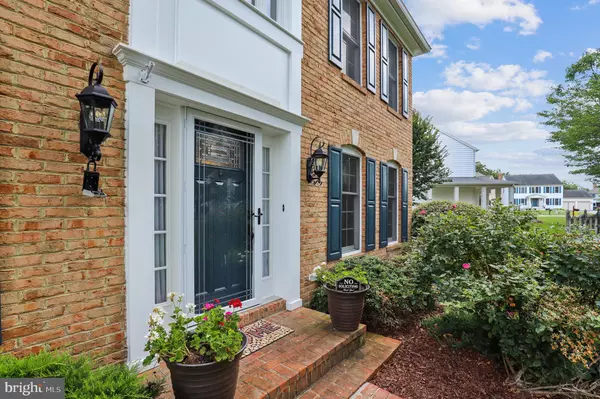$385,000
$369,600
4.2%For more information regarding the value of a property, please contact us for a free consultation.
4 Beds
3 Baths
2,688 SqFt
SOLD DATE : 09/08/2020
Key Details
Sold Price $385,000
Property Type Single Family Home
Sub Type Detached
Listing Status Sold
Purchase Type For Sale
Square Footage 2,688 sqft
Price per Sqft $143
Subdivision Spring Haven Woods Subdivision
MLS Listing ID MDCH215770
Sold Date 09/08/20
Style Colonial
Bedrooms 4
Full Baths 2
Half Baths 1
HOA Fees $18/ann
HOA Y/N Y
Abv Grd Liv Area 2,688
Originating Board BRIGHT
Year Built 1991
Annual Tax Amount $4,409
Tax Year 2019
Lot Size 0.281 Acres
Acres 0.28
Property Description
Due to the overwhelming reply there will be no more showings granted for Monday 7.20.20. You may schedule for Tuesday between 10 and 7 and Wednesday between 12 and 5. Please submit all offers by 5 PM Wednesday 7.22.20.Beautiful 4 bedroom 2 and 1/2 bath, Brick Front Colonial available in sought after Spring Haven Woods! Home has many recent updates including, new appliances, updated bathrooms, fresh paint and granite counters. The main level offers a grand foyer upon entrance, with an office to the left and a formal living room to the right. Off of the living room is a light filled formal dining room. The gourmet kitchen with stainless appliances, flows into the breakfast area and into the family room with cathedral ceilings and a gas fireplace. Step out to the deck from the breakfast area to the beautifully manicured back yard. The laundry room is conveniently located off of the kitchen area. The upper level hosts 4 spacious bedrooms and 2 full baths. The master has a large spa-like bath with soaking tub and standing shower. Don't let this stunning home slip away, schedule your showing today!
Location
State MD
County Charles
Zoning RM
Rooms
Other Rooms Living Room, Dining Room, Primary Bedroom, Bedroom 2, Bedroom 3, Bedroom 4, Kitchen, Family Room, Den, Laundry, Bathroom 2, Primary Bathroom
Interior
Interior Features Carpet, Ceiling Fan(s), Chair Railings, Crown Moldings, Family Room Off Kitchen, Floor Plan - Traditional, Formal/Separate Dining Room, Kitchen - Country, Kitchen - Island, Kitchen - Table Space, Upgraded Countertops, Window Treatments
Hot Water Natural Gas
Heating Forced Air
Cooling Ceiling Fan(s), Central A/C
Fireplaces Number 1
Fireplaces Type Gas/Propane
Equipment Built-In Microwave, Dishwasher, Disposal, Exhaust Fan, Oven/Range - Gas, Refrigerator, Water Heater
Furnishings No
Fireplace Y
Window Features Screens
Appliance Built-In Microwave, Dishwasher, Disposal, Exhaust Fan, Oven/Range - Gas, Refrigerator, Water Heater
Heat Source Electric
Laundry Hookup, Main Floor
Exterior
Parking Features Garage - Front Entry, Garage Door Opener, Inside Access
Garage Spaces 6.0
Fence Rear
Water Access N
Accessibility None
Attached Garage 2
Total Parking Spaces 6
Garage Y
Building
Story 2
Sewer Public Sewer
Water Public
Architectural Style Colonial
Level or Stories 2
Additional Building Above Grade, Below Grade
New Construction N
Schools
School District Charles County Public Schools
Others
Senior Community No
Tax ID 0906201504
Ownership Fee Simple
SqFt Source Assessor
Horse Property N
Special Listing Condition Standard
Read Less Info
Want to know what your home might be worth? Contact us for a FREE valuation!

Our team is ready to help you sell your home for the highest possible price ASAP

Bought with Eman M Aish • Fairfax Realty Select
"Molly's job is to find and attract mastery-based agents to the office, protect the culture, and make sure everyone is happy! "





