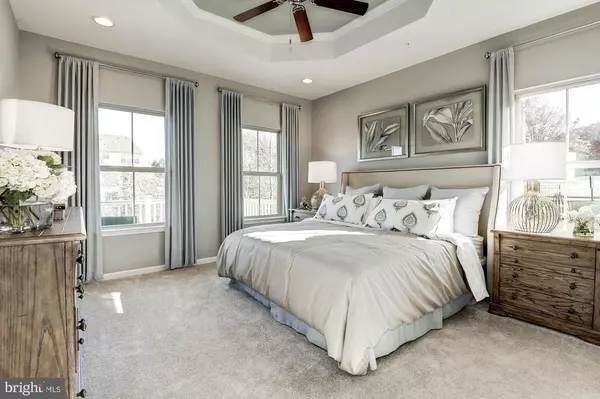$379,990
$379,990
For more information regarding the value of a property, please contact us for a free consultation.
3 Beds
3 Baths
2,680 SqFt
SOLD DATE : 01/28/2021
Key Details
Sold Price $379,990
Property Type Single Family Home
Sub Type Twin/Semi-Detached
Listing Status Sold
Purchase Type For Sale
Square Footage 2,680 sqft
Price per Sqft $141
Subdivision Big Elk
MLS Listing ID PACT517330
Sold Date 01/28/21
Style Craftsman
Bedrooms 3
Full Baths 2
Half Baths 1
HOA Fees $285/mo
HOA Y/N Y
Abv Grd Liv Area 1,943
Originating Board BRIGHT
Year Built 2020
Tax Year 2020
Property Description
This is a model home investment opportunity with a lease back amount of $3,000! Big Elk is the only new 55+ homes with stunning views, future pool and clubhouse, near shopping, dining, Starbucks and Jennersville Hospital, from the upper $200s. The Calvert Grande at Big Elk offers style, space and a finished basement for the flexibility you need. As soon as you enter the foyer you'll know you have arrived. A cozy nook shelters an eat-in kitchen, full-sized laundry room, and convenient powder room. White kitchen cabinets, quartz countertops, tile backsplash, and stainless steel appliances. Ahead lies a light-filled open-concept floorplan that features a dining room that flows into the great room and sunroom. The luxury owners bedroom is off of the main living space, conveniently located but separated from the living area. Entering the owner's bedroom with tray ceiling is like entering your own private retreat. The owner's bath, with its double vanity and shower with seat has plenty of room and attaches to a large walk-in closet. Upstairs are two more spacious bedrooms and a bath. On the lower level, an included finished basement adds more than 600 square feet of additional living area. The basement is a walk-out with sliding glass doors and also includes a 3 piece plumbing rough-in. Many Ryan homeowners tell us that the finished basement is their favorite room in the home. Recessed lighting is throughout the home. Upgraded flooring throughout the entire main level as well. Call for more information!
Location
State PA
County Chester
Area Penn Twp (10358)
Zoning RESID
Rooms
Basement Fully Finished
Main Level Bedrooms 1
Interior
Interior Features Carpet, Entry Level Bedroom, Pantry, Recessed Lighting, Walk-in Closet(s), Tub Shower, Kitchen - Eat-In, Stall Shower, Upgraded Countertops
Hot Water Electric
Heating Central
Cooling Central A/C
Equipment Energy Efficient Appliances, Dishwasher, Dryer, Exhaust Fan, Microwave, Refrigerator, Stainless Steel Appliances, Washer, Oven/Range - Gas
Appliance Energy Efficient Appliances, Dishwasher, Dryer, Exhaust Fan, Microwave, Refrigerator, Stainless Steel Appliances, Washer, Oven/Range - Gas
Heat Source Electric, Natural Gas Available
Exterior
Parking Features Inside Access
Garage Spaces 2.0
Amenities Available Club House, Common Grounds, Exercise Room, Pool - Outdoor
Water Access N
Accessibility None
Attached Garage 2
Total Parking Spaces 2
Garage Y
Building
Story 2
Sewer Public Sewer
Water Public
Architectural Style Craftsman
Level or Stories 2
Additional Building Above Grade, Below Grade
New Construction Y
Schools
School District Avon Grove
Others
HOA Fee Include Lawn Maintenance,Pool(s),Snow Removal,Trash
Senior Community Yes
Age Restriction 55
Tax ID 58-3-525
Ownership Fee Simple
SqFt Source Estimated
Acceptable Financing Cash, Conventional, FHA, VA
Listing Terms Cash, Conventional, FHA, VA
Financing Cash,Conventional,FHA,VA
Special Listing Condition Standard
Read Less Info
Want to know what your home might be worth? Contact us for a FREE valuation!

Our team is ready to help you sell your home for the highest possible price ASAP

Bought with Ramon S Gaber • RealtyMark Properties
"Molly's job is to find and attract mastery-based agents to the office, protect the culture, and make sure everyone is happy! "


