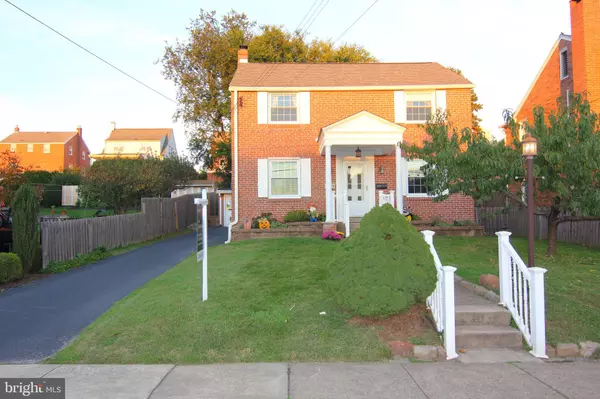$535,000
$535,000
For more information regarding the value of a property, please contact us for a free consultation.
3 Beds
2 Baths
1,542 SqFt
SOLD DATE : 11/29/2021
Key Details
Sold Price $535,000
Property Type Single Family Home
Sub Type Detached
Listing Status Sold
Purchase Type For Sale
Square Footage 1,542 sqft
Price per Sqft $346
Subdivision Ardmore Park
MLS Listing ID PADE2009162
Sold Date 11/29/21
Style Colonial
Bedrooms 3
Full Baths 2
HOA Y/N N
Abv Grd Liv Area 1,542
Originating Board BRIGHT
Year Built 1948
Annual Tax Amount $6,908
Tax Year 2021
Lot Size 6,229 Sqft
Acres 0.14
Lot Dimensions 50.00 x 125.00
Property Description
This stunning 3-bedroom, 2-full bath brick colony, is located on Rosemont Avenue, a quiet street with a very strong sense of community. As you walk up toward the home your eyes are pulled to the custom portico. The formal entrance opens into the large living room and steps into the light-filled dining room. This custom kitchen is truly a chefs dream, complete with a wood-paneled Sub-Zero refrigerator-freezer. Matching custom cabinetry, lovely granite counters and a Jenn-Air downdraft range complete this top of the line kitchen. The kitchen steps in to the first floor laundry room and first floor full bath, and steps out to the back patio and yard. Upstairs you find another full hall bath, and three light-filled bedrooms. Walk down to the basement and you have the ultimate entertaining room! When you arent enjoying the sunsets from the front porch, you have plenty of privacy out back. The tiered back yard offers 2 distinct patios, one with both cold and hot water faucets, a storage shed, and a detached garage with electric service, that can easily be converted into a home studio-office. Both the front and backyard feature timed landscape lighting to elevate your outdoor evening experience. The owners have tremendously maintained the entire property and when you visit it is immediately apparent both inside and out. At the end of the street you find the award winning Chestnutwold Elementary school, and it is just a 1-block walk to the Septa trolly. Enjoy all that downtown Ardmore has to offer, then come home to this quiet and peaceful neighborhood.
Location
State PA
County Delaware
Area Haverford Twp (10422)
Zoning RES
Rooms
Other Rooms Living Room, Dining Room, Primary Bedroom, Bedroom 2, Kitchen, Bedroom 1, Other
Basement Full
Interior
Interior Features Ceiling Fan(s), Breakfast Area
Hot Water Natural Gas
Heating Forced Air
Cooling Central A/C
Flooring Wood, Fully Carpeted, Tile/Brick
Equipment Oven - Self Cleaning, Dishwasher, Refrigerator, Disposal
Fireplace N
Appliance Oven - Self Cleaning, Dishwasher, Refrigerator, Disposal
Heat Source Natural Gas
Laundry Main Floor
Exterior
Parking Features Garage Door Opener
Garage Spaces 1.0
Utilities Available Cable TV, Natural Gas Available, Electric Available
Water Access N
Roof Type Pitched
Accessibility Visual Mod
Total Parking Spaces 1
Garage Y
Building
Lot Description Level, Sloping, Front Yard, Rear Yard
Story 2
Foundation Permanent
Sewer Public Sewer
Water Public
Architectural Style Colonial
Level or Stories 2
Additional Building Above Grade, Below Grade
New Construction N
Schools
Elementary Schools Chestnutwold
Middle Schools Haverford
High Schools Haverford
School District Haverford Township
Others
Senior Community No
Tax ID 22-06-01834-00
Ownership Fee Simple
SqFt Source Assessor
Acceptable Financing Conventional, FHA, Cash
Listing Terms Conventional, FHA, Cash
Financing Conventional,FHA,Cash
Special Listing Condition Standard
Read Less Info
Want to know what your home might be worth? Contact us for a FREE valuation!

Our team is ready to help you sell your home for the highest possible price ASAP

Bought with Rita M Talvacchia • BHHS Fox & Roach-Haverford
"Molly's job is to find and attract mastery-based agents to the office, protect the culture, and make sure everyone is happy! "





