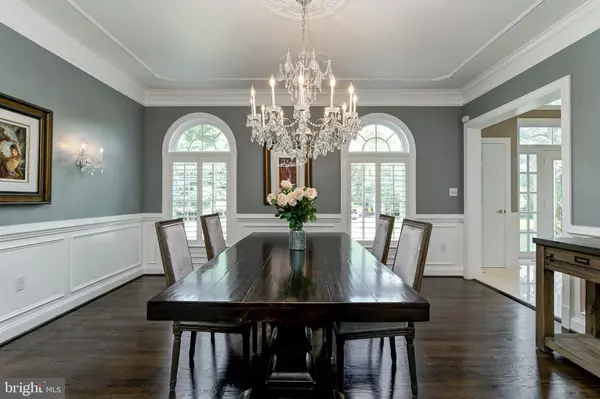$1,300,000
$1,300,000
For more information regarding the value of a property, please contact us for a free consultation.
5 Beds
5 Baths
8,711 SqFt
SOLD DATE : 08/21/2020
Key Details
Sold Price $1,300,000
Property Type Single Family Home
Sub Type Detached
Listing Status Sold
Purchase Type For Sale
Square Footage 8,711 sqft
Price per Sqft $149
Subdivision Harlequin
MLS Listing ID MDAA440220
Sold Date 08/21/20
Style Colonial
Bedrooms 5
Full Baths 4
Half Baths 1
HOA Fees $32/ann
HOA Y/N Y
Abv Grd Liv Area 6,075
Originating Board BRIGHT
Year Built 1994
Annual Tax Amount $12,011
Tax Year 2019
Lot Size 0.910 Acres
Acres 0.91
Property Description
See the 3 D tour here https://my.matterport.com/show/?m=WEG748UoKqp&brand=0 Updated and Opulent! As Harlequin s largest home with over 8,000 square feet, #524 is incomparable inside and out. This regal house stands with 2 story fluted columns flanking the stained glass front door and is topped with a new roof. The professionally landscaped exterior includes an over-sized, multi-level deck with a built-in hot tub and plenty of room for outdoor entertainment . Ornate features abound inside with crown molding, wainscoting, custom plantation shutters and 9 ft plus ceilings in nearly every room. You are welcomed into a grand foyer with a curved staircase that shows off the 2 story ceiling height and opens to both the office and formal dining room. The formal dining room dazzles with a crystal chandelier and sconces. The kitchen is a chef s dream with a large island anchoring the U-shaped design featuring double wall ovens, gas range and built-in microwave, wine rack and office space. Two pantries and a mudroom with two closets and an extra refrigerator provide ample storage solutions. Also within the kitchen is a large dining area that opens to a light-filled sun-room, all with access to the over-sized back deck. The sunken living room with a 2 story fireplace sits in the heart of the home. Rounding out the main floor is a completely updated powder room and junior master suite with a bay window, walk-in closet and double sinked attached bathroom. Upon reaching the second level you are graced with balcony views of the foyer and living room below. The master suite is the piece de resistance of the home with a total of 1450 square feet, two sitting areas, a gas fireplace, balcony, built-ins and a kitchenette. The master bathroom has a total of 4 walk-in closets, one for each season! Off the master is a huge laundry room with plenty of counter space and loads of cabinetry. The second floor also includes 2 additional large bedrooms and a jack and Jill bathroom. The completely finished lower level provides endless possibilities with its four rooms, currently set up as a Media Room, Recreation/Game Room, Bedroom and Office. There is also a new full bathroom, access to the exterior and lots of storage areas. Brand new features abound - paint, light fixtures, hardware, tile, etc etc etc. Incredible price per square foot! Look for the Special features and brochure in the document section
Location
State MD
County Anne Arundel
Zoning R1
Rooms
Other Rooms Living Room, Dining Room, Primary Bedroom, Bedroom 3, Bedroom 4, Bedroom 5, Kitchen, Game Room, Foyer, Bedroom 1, Sun/Florida Room, Laundry, Loft, Mud Room, Office, Media Room, Bathroom 1, Bonus Room, Primary Bathroom, Half Bath
Basement Fully Finished, Outside Entrance, Connecting Stairway, Sump Pump
Main Level Bedrooms 1
Interior
Interior Features Air Filter System, Carpet, Ceiling Fan(s), Chair Railings, Crown Moldings, Curved Staircase, Dining Area, Entry Level Bedroom, Floor Plan - Traditional, Formal/Separate Dining Room, Intercom, Kitchen - Gourmet, Pantry, Skylight(s), Soaking Tub, Stall Shower, Tub Shower, Wainscotting, Wet/Dry Bar, WhirlPool/HotTub, Window Treatments, Wine Storage, Wood Floors, Built-Ins, Kitchen - Eat-In, Kitchen - Island, Kitchen - Table Space, Walk-in Closet(s), Upgraded Countertops
Hot Water Natural Gas
Heating Forced Air
Cooling Ceiling Fan(s), Central A/C, Zoned
Fireplaces Number 2
Fireplaces Type Gas/Propane
Equipment Built-In Microwave, Built-In Range, Commercial Range, Dishwasher, Disposal, Dryer, ENERGY STAR Clothes Washer, ENERGY STAR Refrigerator, Freezer, Humidifier, Icemaker, Intercom, Microwave, Oven - Double, Oven/Range - Gas, Stainless Steel Appliances, Washer
Furnishings No
Fireplace Y
Window Features Atrium,Bay/Bow,Casement,Double Pane,Low-E,Palladian,Screens,Skylights,Vinyl Clad
Appliance Built-In Microwave, Built-In Range, Commercial Range, Dishwasher, Disposal, Dryer, ENERGY STAR Clothes Washer, ENERGY STAR Refrigerator, Freezer, Humidifier, Icemaker, Intercom, Microwave, Oven - Double, Oven/Range - Gas, Stainless Steel Appliances, Washer
Heat Source Natural Gas
Exterior
Exterior Feature Balcony, Brick, Deck(s)
Parking Features Garage - Side Entry, Garage Door Opener, Inside Access
Garage Spaces 10.0
Fence Rear
Amenities Available Common Grounds
Water Access N
View Trees/Woods
Roof Type Shingle
Accessibility None
Porch Balcony, Brick, Deck(s)
Attached Garage 2
Total Parking Spaces 10
Garage Y
Building
Story 3
Sewer On Site Septic
Water Public
Architectural Style Colonial
Level or Stories 3
Additional Building Above Grade, Below Grade
Structure Type 2 Story Ceilings,9'+ Ceilings
New Construction N
Schools
Elementary Schools Severna Park
Middle Schools Severna Park
High Schools Severna Park
School District Anne Arundel County Public Schools
Others
Senior Community No
Tax ID 020341390074978
Ownership Fee Simple
SqFt Source Assessor
Horse Property N
Special Listing Condition Standard
Read Less Info
Want to know what your home might be worth? Contact us for a FREE valuation!

Our team is ready to help you sell your home for the highest possible price ASAP

Bought with Eileen Robbins • Long & Foster Real Estate, Inc.
"Molly's job is to find and attract mastery-based agents to the office, protect the culture, and make sure everyone is happy! "





