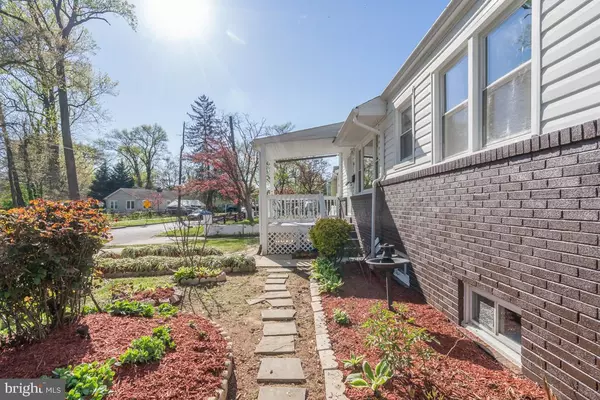$396,000
$379,900
4.2%For more information regarding the value of a property, please contact us for a free consultation.
4 Beds
3 Baths
1,238 SqFt
SOLD DATE : 06/29/2020
Key Details
Sold Price $396,000
Property Type Single Family Home
Sub Type Detached
Listing Status Sold
Purchase Type For Sale
Square Footage 1,238 sqft
Price per Sqft $319
Subdivision Riverdale Park
MLS Listing ID MDPG564378
Sold Date 06/29/20
Style Raised Ranch/Rambler
Bedrooms 4
Full Baths 3
HOA Y/N N
Abv Grd Liv Area 1,238
Originating Board BRIGHT
Year Built 1959
Annual Tax Amount $5,046
Tax Year 2020
Lot Size 6,690 Sqft
Acres 0.15
Property Description
***Back on market: new french drain and sump pump; 200amp upgraded electrical service and new vinyl siding!*** Come home to this beautiful and bright 4-bedroom, 3-bathroom raised rambler; loaded with new renovations and perfectly located in the beautiful Riverdale Park neighborhood. Featuring a bright kitchen with new shaker cabinets, new granite countertops, new backsplash, new ceramic tile and stainless steel appliances; refinished hardwood flooring; freshly painted throughout; large master suite with large jetted tub in master bath and large walk-in closet; w/w carpet throughout the basement level; entertain guests in the enormous backyard or wind down at the end of a long day on your front porch with a cool drink. New HVAC & Furnace! Conveniently located across the street from a recreation center and park that includes a basketball court; baseball field; playground and trails for your exercise needs. Close proximity to The Station at Riverdale Park that includes tons of shops such as Whole Foods Market with Starbucks; and restaurants such as Burtons Grill, District Taco, Mod Pizza and Denizens. You can also easily get to the Gateway Arts District in Hyattsville, The Mall at PG Plaza, Public Transportation, I495, BW Pkwy, and UMD.
Location
State MD
County Prince Georges
Zoning R55
Rooms
Other Rooms Living Room, Dining Room, Primary Bedroom, Bedroom 2, Bedroom 3, Bedroom 4, Kitchen, Family Room, Laundry, Bathroom 2, Bathroom 3, Primary Bathroom
Basement Other
Main Level Bedrooms 3
Interior
Interior Features Carpet, Ceiling Fan(s), Dining Area, Formal/Separate Dining Room, Floor Plan - Traditional, Kitchen - Eat-In, Primary Bath(s), Upgraded Countertops, Walk-in Closet(s), Wood Floors, Soaking Tub
Heating Forced Air
Cooling Central A/C
Flooring Hardwood, Partially Carpeted, Laminated, Tile/Brick, Ceramic Tile
Equipment Built-In Microwave, Dishwasher, Disposal, Dryer, Oven/Range - Gas, Refrigerator, Stainless Steel Appliances, Washer, Water Heater
Furnishings No
Fireplace N
Appliance Built-In Microwave, Dishwasher, Disposal, Dryer, Oven/Range - Gas, Refrigerator, Stainless Steel Appliances, Washer, Water Heater
Heat Source Natural Gas
Laundry Basement, Dryer In Unit, Washer In Unit
Exterior
Exterior Feature Porch(es)
Utilities Available Cable TV Available, Phone Available, Natural Gas Available, Sewer Available, Water Available, Electric Available
Water Access N
Roof Type Unknown
Accessibility None
Porch Porch(es)
Garage N
Building
Story 2
Sewer Public Sewer
Water Public
Architectural Style Raised Ranch/Rambler
Level or Stories 2
Additional Building Above Grade, Below Grade
New Construction N
Schools
School District Prince George'S County Public Schools
Others
Senior Community No
Tax ID 17192135465
Ownership Fee Simple
SqFt Source Assessor
Acceptable Financing Cash, Conventional, FHA, VA
Listing Terms Cash, Conventional, FHA, VA
Financing Cash,Conventional,FHA,VA
Special Listing Condition Standard
Read Less Info
Want to know what your home might be worth? Contact us for a FREE valuation!

Our team is ready to help you sell your home for the highest possible price ASAP

Bought with Licia J Galinsky • Branches Realty
"Molly's job is to find and attract mastery-based agents to the office, protect the culture, and make sure everyone is happy! "





