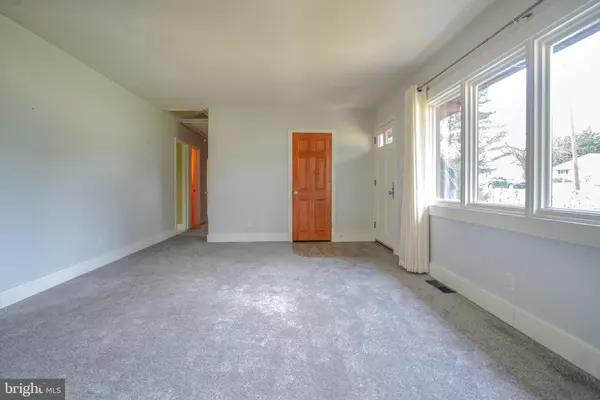$395,000
$389,900
1.3%For more information regarding the value of a property, please contact us for a free consultation.
3 Beds
3 Baths
1,641 SqFt
SOLD DATE : 04/12/2022
Key Details
Sold Price $395,000
Property Type Single Family Home
Sub Type Detached
Listing Status Sold
Purchase Type For Sale
Square Footage 1,641 sqft
Price per Sqft $240
Subdivision Rydal
MLS Listing ID PAMC2032712
Sold Date 04/12/22
Style Ranch/Rambler
Bedrooms 3
Full Baths 2
Half Baths 1
HOA Y/N N
Abv Grd Liv Area 1,641
Originating Board BRIGHT
Year Built 1955
Annual Tax Amount $5,200
Tax Year 2011
Lot Size 0.344 Acres
Acres 0.34
Property Description
Welcome to this well maintained and updated rancher in the heart of highly desirable Rydal. This home features a bright and spacious living room and dining area with recessed lighting and large picture windows. Large modern eat in kitchen with plenty of cabinets and counter space , d/w , g/d, c/t backsplash and floors, and French style sliding doors out to an wonderful outdoor enclosed deck with skylights and patio space perfect for summer entertaining . Master bedroom includes a wall of custom cabinets and large walk in closet . Beautiful en suite master bath with soaking tub, tiled stall shower and skylight. Two additional nice sized bedrooms. Full c/t hall bath with stall shower and an additional powder room. Spacious family room with corner gas fireplace and sliders out to the covered deck. Updates include a newer HVAC system, hot water heater and carpeting in the Lr, Dr and Fr. Complete laundry area. Full 1 car garage with remote opener and nice built in workbench . Plenty of driveway parking and so much more....Located in the award winning Abington School District. Convenient to Septa train stations , restaurants and shopping....
Location
State PA
County Montgomery
Area Abington Twp (10630)
Zoning V
Rooms
Other Rooms Living Room, Dining Room, Primary Bedroom, Bedroom 2, Kitchen, Family Room, Bedroom 1, Attic
Main Level Bedrooms 3
Interior
Interior Features Primary Bath(s), Skylight(s), Stall Shower, Kitchen - Eat-In, Attic, Carpet, Soaking Tub
Hot Water Natural Gas
Heating Forced Air
Cooling Central A/C
Flooring Fully Carpeted, Tile/Brick
Fireplaces Number 1
Fireplaces Type Gas/Propane
Equipment Oven - Self Cleaning, Dishwasher
Fireplace Y
Appliance Oven - Self Cleaning, Dishwasher
Heat Source Natural Gas
Laundry Main Floor
Exterior
Exterior Feature Deck(s)
Parking Features Garage Door Opener
Garage Spaces 1.0
Water Access N
Roof Type Shingle
Accessibility None
Porch Deck(s)
Attached Garage 1
Total Parking Spaces 1
Garage Y
Building
Lot Description Level
Story 1
Foundation Stone
Sewer Public Sewer
Water Public
Architectural Style Ranch/Rambler
Level or Stories 1
Additional Building Above Grade
Structure Type Cathedral Ceilings
New Construction N
Schools
High Schools Abington Senior
School District Abington
Others
Senior Community No
Tax ID 30-00-18444-003
Ownership Fee Simple
SqFt Source Estimated
Acceptable Financing Cash, Conventional
Listing Terms Cash, Conventional
Financing Cash,Conventional
Special Listing Condition Standard
Read Less Info
Want to know what your home might be worth? Contact us for a FREE valuation!

Our team is ready to help you sell your home for the highest possible price ASAP

Bought with Mark F Orehowsky • Coldwell Banker Hearthside Realtors
"Molly's job is to find and attract mastery-based agents to the office, protect the culture, and make sure everyone is happy! "





