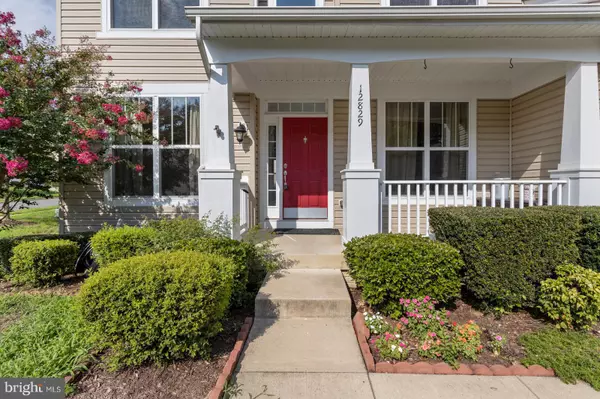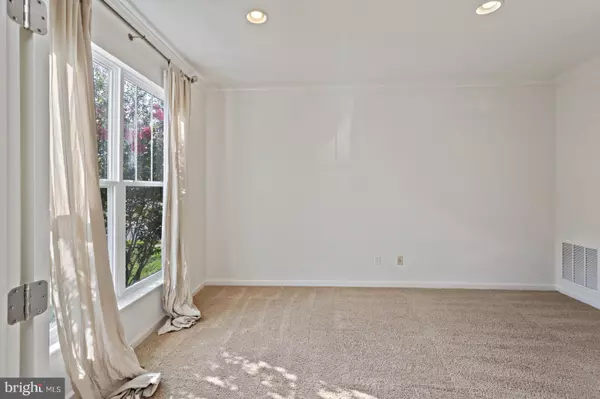$597,000
$585,000
2.1%For more information regarding the value of a property, please contact us for a free consultation.
5 Beds
5 Baths
4,401 SqFt
SOLD DATE : 09/23/2020
Key Details
Sold Price $597,000
Property Type Single Family Home
Sub Type Detached
Listing Status Sold
Purchase Type For Sale
Square Footage 4,401 sqft
Price per Sqft $135
Subdivision Forest Glen
MLS Listing ID VAPW501784
Sold Date 09/23/20
Style Traditional
Bedrooms 5
Full Baths 4
Half Baths 1
HOA Fees $75/mo
HOA Y/N Y
Abv Grd Liv Area 3,075
Originating Board BRIGHT
Year Built 2013
Annual Tax Amount $6,649
Tax Year 2020
Lot Size 9,579 Sqft
Acres 0.22
Property Description
Welcome to 12829 Glen Forest Ct, an expansive, freshly painted home on a beautiful corner lot! This lovely home welcomes you with hardwood floors on the main level, a gourmet kitchen with sophisticated dark cabinets and countertops, and a great room with fireplace. Don't miss the jaw-dropping master suite upstairs with a massive sitting room area + spa like bath. Open and bright floor plan throughout. The lower level is the perfect space for relaxing and offers lots of options with rec space + a full bath +bedroom plus a wet bar. 12829 Glen Forest is close to Prince William Pkwy, I-66 and plenty of shopping +dining. Schedule a tour today!
Location
State VA
County Prince William
Zoning PMR
Rooms
Basement Full
Interior
Interior Features Breakfast Area, Carpet, Floor Plan - Open, Kitchen - Gourmet, Kitchen - Island, Primary Bath(s), Upgraded Countertops, Walk-in Closet(s), Window Treatments, Wood Floors
Hot Water Electric
Heating Forced Air
Cooling Central A/C
Flooring Hardwood, Carpet
Fireplaces Number 1
Equipment Built-In Microwave, Dishwasher, Microwave, Dryer, Refrigerator, Water Heater
Appliance Built-In Microwave, Dishwasher, Microwave, Dryer, Refrigerator, Water Heater
Heat Source Natural Gas
Exterior
Parking Features Garage - Front Entry
Garage Spaces 2.0
Water Access N
Accessibility None
Attached Garage 2
Total Parking Spaces 2
Garage Y
Building
Lot Description Corner
Story 3
Sewer Public Sewer
Water Public
Architectural Style Traditional
Level or Stories 3
Additional Building Above Grade, Below Grade
Structure Type High
New Construction N
Schools
School District Prince William County Public Schools
Others
HOA Fee Include Snow Removal,Trash
Senior Community No
Tax ID 7993-90-6482
Ownership Fee Simple
SqFt Source Assessor
Special Listing Condition Standard
Read Less Info
Want to know what your home might be worth? Contact us for a FREE valuation!

Our team is ready to help you sell your home for the highest possible price ASAP

Bought with Semere Ambaye • Summer Realtors Inc
"Molly's job is to find and attract mastery-based agents to the office, protect the culture, and make sure everyone is happy! "





