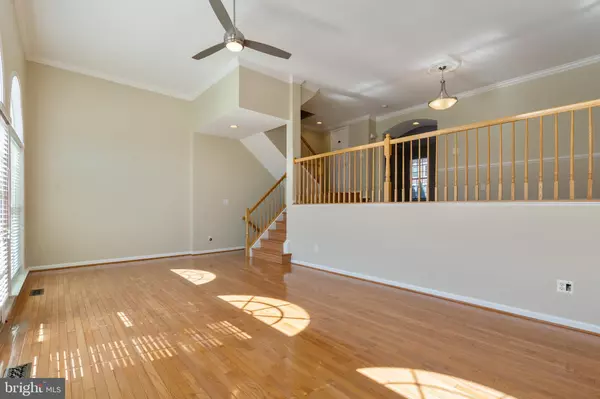$435,000
$429,900
1.2%For more information regarding the value of a property, please contact us for a free consultation.
3 Beds
3 Baths
2,578 SqFt
SOLD DATE : 04/06/2020
Key Details
Sold Price $435,000
Property Type Townhouse
Sub Type Interior Row/Townhouse
Listing Status Sold
Purchase Type For Sale
Square Footage 2,578 sqft
Price per Sqft $168
Subdivision Piedmont
MLS Listing ID VAPW489040
Sold Date 04/06/20
Style Colonial
Bedrooms 3
Full Baths 2
Half Baths 1
HOA Fees $172/mo
HOA Y/N Y
Abv Grd Liv Area 2,036
Originating Board BRIGHT
Year Built 2002
Annual Tax Amount $4,722
Tax Year 2019
Lot Size 2,039 Sqft
Acres 0.05
Property Description
Location! Location! and popular 3 bedroom, 2.5 bathroom townhome with treed and common space backyard. Gorgeous hardwood in foyer, staircase, living room, dining room and kitchen. Interior walls, ceiling, trim and molding painted in 2019. Updated interior light fixtures and ceiling fans. Inviting living room with view of dining room walks out to two tiered deck overlooking pond. Gourmet kitchen with large center island, granite counters, 42" upper cabinets, appliances upgraded in 2019, sink, faucet and garbage disposal updated in 2017. Bright master bedroom with windows replaced in 2017. Master ensuite with full bath and customizable elfa closet added in 2020. Finished lower level with corner gas fireplace walks out to lower back deck. Carpet replaced throughout home in 2017. Master bathroom, living room half-round/windows replaced in 2017. 50 gallon hot water heater, garage door, smoke detectors, lower level patio door, HVAC filter grilles, water pressure release value updated in 2019. Window blinds in secondary bedrooms updated in 2020. Excellent location with close proximity to I-66, Route 29, and Route 15/James Madison Highway and OmniLink commuter bus line. Enjoy easy access to the shops, dining and entertainment right around the corner including Heritage Marketplace and the Promenade at Virginia Gateway! Come home to an all-inclusive lifestyle of luxury, leisure and loads of amenities in gated Piedmont including year round indoor swimming pool, 2 Olympic sized outdoor pools, tennis courts, a full service fitness center, meeting rooms/business center and the beautiful Piedmont Golf Club with an 18 hole championship golf course, putting greens, driving range and a clubhouse with dining room, pub and pro shop.
Location
State VA
County Prince William
Zoning PMR
Rooms
Other Rooms Living Room, Dining Room, Primary Bedroom, Bedroom 2, Bedroom 3, Kitchen, Family Room, Foyer, Laundry
Basement Fully Finished, Walkout Level
Interior
Interior Features Attic, Breakfast Area, Chair Railings, Crown Moldings, Dining Area, Floor Plan - Traditional, Kitchen - Eat-In, Kitchen - Island, Primary Bath(s), Upgraded Countertops, Window Treatments, Wood Floors
Heating Forced Air
Cooling Ceiling Fan(s), Central A/C
Flooring Hardwood, Carpet
Fireplaces Number 1
Equipment Cooktop, Dishwasher, Disposal, Dryer, Oven - Wall, Refrigerator, Washer
Fireplace Y
Appliance Cooktop, Dishwasher, Disposal, Dryer, Oven - Wall, Refrigerator, Washer
Heat Source Natural Gas
Laundry Upper Floor
Exterior
Exterior Feature Deck(s)
Parking Features Garage - Front Entry
Garage Spaces 2.0
Fence Rear
Amenities Available Basketball Courts, Bike Trail, Club House, Golf Course Membership Available, Jog/Walk Path, Meeting Room, Pool - Indoor, Pool - Outdoor, Security, Tennis Courts, Tot Lots/Playground, Volleyball Courts
Water Access N
Roof Type Asphalt
Accessibility None
Porch Deck(s)
Attached Garage 2
Total Parking Spaces 2
Garage Y
Building
Story 3+
Sewer Public Sewer
Water Public
Architectural Style Colonial
Level or Stories 3+
Additional Building Above Grade, Below Grade
Structure Type Dry Wall
New Construction N
Schools
School District Prince William County Public Schools
Others
HOA Fee Include Insurance,Management,Pool(s),Recreation Facility,Reserve Funds,Road Maintenance,Security Gate,Snow Removal,Trash
Senior Community No
Tax ID 7398-24-0453
Ownership Fee Simple
SqFt Source Assessor
Security Features Smoke Detector
Special Listing Condition Standard
Read Less Info
Want to know what your home might be worth? Contact us for a FREE valuation!

Our team is ready to help you sell your home for the highest possible price ASAP

Bought with Michael R Hope • RE/MAX Real Estate Connections
"Molly's job is to find and attract mastery-based agents to the office, protect the culture, and make sure everyone is happy! "





