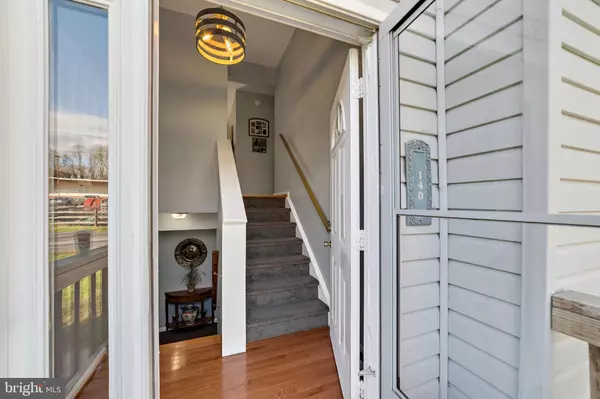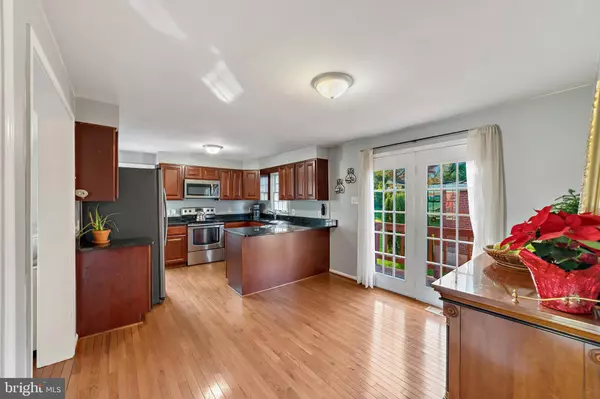$378,000
$385,000
1.8%For more information regarding the value of a property, please contact us for a free consultation.
5 Beds
3 Baths
2,088 SqFt
SOLD DATE : 01/15/2021
Key Details
Sold Price $378,000
Property Type Single Family Home
Sub Type Detached
Listing Status Sold
Purchase Type For Sale
Square Footage 2,088 sqft
Price per Sqft $181
Subdivision Bartenstein
MLS Listing ID VAFQ168200
Sold Date 01/15/21
Style Split Foyer,Traditional
Bedrooms 5
Full Baths 3
HOA Y/N N
Abv Grd Liv Area 1,044
Originating Board BRIGHT
Year Built 1988
Annual Tax Amount $2,220
Tax Year 2020
Lot Size 7,840 Sqft
Acres 0.18
Property Description
*Enjoy In-Town Living and No HOA* Beautiful 5 bedroom, 3 bath home with rough-in plumbing for a 4th bath. The home is situated on a corner lot and offers hardwood floors on the main level, remodeled kitchen & baths, casement windows, newer carpet and fresh paint. The HVAC system and Roof are brand new. There are cherry cabinets, granite countertops, stainless steel appliances, a breakfast bar and eat-in table space in the kitchen. The master bedroom has its own private bath. The finished lower level has a large family room with walkout to exterior, 2 bedrooms, a full bath, laundry room, storage room and lots of windows. All rooms are generously sized. There are french doors that lead out to a wraparound deck and a storage shed. Smart Home App connects to LED Smart lights throughout the home and can be controlled anywhere by phone. HVAC has bipolar ionizer air cleaner. 6 Xfinity Internet Xpods will convey for even faster internet service. Located within walking distance to Downtown Shops, Restaurants and Breweries, Wal-Mart, the Warrenton Greenway Trail and the new Dog Park. Enjoy events in downtown to include farmers markets, holiday parades, first Fridays, live music, etc. Minutes to commuter parking.
Location
State VA
County Fauquier
Zoning 10
Rooms
Other Rooms Living Room, Bedroom 2, Bedroom 3, Bedroom 4, Bedroom 5, Kitchen, Family Room, Bedroom 1, Laundry, Storage Room, Bathroom 1, Bathroom 2, Bathroom 3
Basement Full, Fully Finished, Connecting Stairway, Outside Entrance, Walkout Level, Windows, Rough Bath Plumb, Daylight, Full
Main Level Bedrooms 3
Interior
Interior Features Attic, Breakfast Area, Built-Ins, Carpet, Floor Plan - Traditional, Kitchen - Eat-In, Upgraded Countertops, Wood Floors
Hot Water Electric
Cooling Central A/C, Programmable Thermostat
Flooring Hardwood, Carpet, Ceramic Tile, Vinyl
Equipment Stainless Steel Appliances, Built-In Microwave, Refrigerator, Icemaker, Dishwasher, Disposal, Oven/Range - Electric, Washer, Dryer, Exhaust Fan
Window Features Double Pane,Casement,Screens,Vinyl Clad
Appliance Stainless Steel Appliances, Built-In Microwave, Refrigerator, Icemaker, Dishwasher, Disposal, Oven/Range - Electric, Washer, Dryer, Exhaust Fan
Heat Source Natural Gas
Laundry Lower Floor
Exterior
Exterior Feature Deck(s), Porch(es), Wrap Around
Water Access N
Roof Type Architectural Shingle
Street Surface Paved
Accessibility None
Porch Deck(s), Porch(es), Wrap Around
Garage N
Building
Lot Description Cleared, Level
Story 2
Sewer Public Sewer
Water Public
Architectural Style Split Foyer, Traditional
Level or Stories 2
Additional Building Above Grade, Below Grade
Structure Type Dry Wall
New Construction N
Schools
Elementary Schools James G. Brumfield
Middle Schools Wm. C. Taylor
High Schools Fauquier
School District Fauquier County Public Schools
Others
Pets Allowed Y
Senior Community No
Tax ID 6984-41-2563
Ownership Fee Simple
SqFt Source Estimated
Security Features Smoke Detector,Window Grills
Special Listing Condition Standard
Pets Allowed No Pet Restrictions
Read Less Info
Want to know what your home might be worth? Contact us for a FREE valuation!

Our team is ready to help you sell your home for the highest possible price ASAP

Bought with Judy Fanucci • Samson Properties
"Molly's job is to find and attract mastery-based agents to the office, protect the culture, and make sure everyone is happy! "





