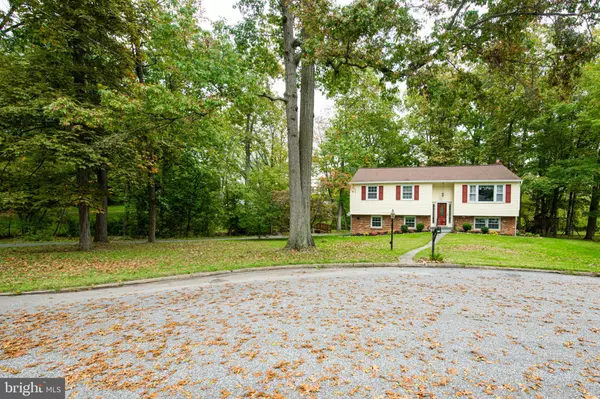$525,000
$539,000
2.6%For more information regarding the value of a property, please contact us for a free consultation.
5 Beds
3 Baths
2,121 SqFt
SOLD DATE : 12/17/2021
Key Details
Sold Price $525,000
Property Type Single Family Home
Sub Type Detached
Listing Status Sold
Purchase Type For Sale
Square Footage 2,121 sqft
Price per Sqft $247
Subdivision Glen Acres
MLS Listing ID PACT2000443
Sold Date 12/17/21
Style Bi-level,Colonial
Bedrooms 5
Full Baths 2
Half Baths 1
HOA Y/N N
Abv Grd Liv Area 2,121
Originating Board BRIGHT
Year Built 1965
Annual Tax Amount $4,907
Tax Year 2021
Lot Size 0.834 Acres
Acres 0.83
Lot Dimensions 0.00 x 0.00
Property Description
Amazing location and tranquil retreat! Located in the popular Glen Acres community, this completely upgraded 5 bedroom home has a park-like setting, beautifully wooded lot, meandering stream, and is located on a .83 acre lot with a semi cul de sac. Off-street parking for 3+ cars, a 2-car detached garage+loft, no HOA's, and LOW taxes make this home a unique and impressive value in this desirable West Goshen Township neighborhood. This well cared for, bi-level features spacious bedrooms, a wood fireplace, and 2.5 bathrooms. An extensive list of owner upgrades includes refinished hardwoods, brand new central A/C, granite countertops, and plenty of space. Nature lovers will enjoy the stream and appreciate the abundant wildlife, outdoor play-set, zip-line, and custom bridge that make this a tranquil and fun backyard. FEMA certified that the house structure is not in an SFHA so NO flood insurance is required on the main home. Don't miss the opportunity to make this lovely, private neighborhood property, your future home.
Location
State PA
County Chester
Area West Goshen Twp (10352)
Zoning RESID
Rooms
Main Level Bedrooms 3
Interior
Hot Water Oil
Heating Hot Water, Heat Pump(s)
Cooling Central A/C, Ductless/Mini-Split
Flooring Solid Hardwood, Ceramic Tile, Vinyl
Fireplaces Number 1
Fireplaces Type Wood
Equipment Microwave, Refrigerator, Washer, Dryer, Oven/Range - Electric
Fireplace Y
Window Features Bay/Bow
Appliance Microwave, Refrigerator, Washer, Dryer, Oven/Range - Electric
Heat Source Electric, Oil, Wood
Laundry Lower Floor
Exterior
Exterior Feature Patio(s)
Parking Features Additional Storage Area
Garage Spaces 8.0
Water Access N
View Creek/Stream, Trees/Woods
Accessibility None
Porch Patio(s)
Total Parking Spaces 8
Garage Y
Building
Story 2
Foundation Block
Sewer Public Sewer
Water Public
Architectural Style Bi-level, Colonial
Level or Stories 2
Additional Building Above Grade
New Construction N
Schools
High Schools West Chester East
School District West Chester Area
Others
Senior Community No
Tax ID 52-06J-0025
Ownership Fee Simple
SqFt Source Assessor
Acceptable Financing Cash, Conventional, FHA
Listing Terms Cash, Conventional, FHA
Financing Cash,Conventional,FHA
Special Listing Condition Standard
Read Less Info
Want to know what your home might be worth? Contact us for a FREE valuation!

Our team is ready to help you sell your home for the highest possible price ASAP

Bought with Wayne C Megill • Keller Williams Real Estate - West Chester
"Molly's job is to find and attract mastery-based agents to the office, protect the culture, and make sure everyone is happy! "





