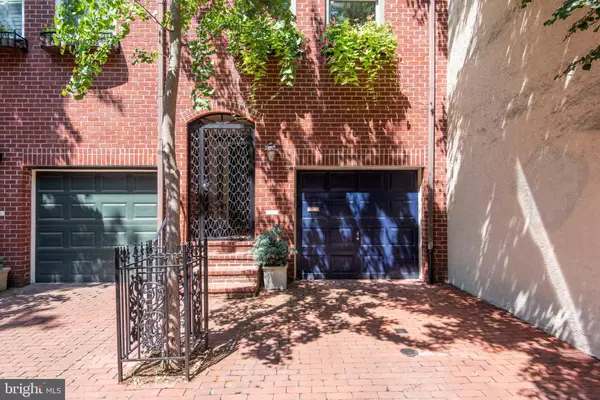$962,500
$979,000
1.7%For more information regarding the value of a property, please contact us for a free consultation.
3 Beds
3 Baths
2,599 SqFt
SOLD DATE : 09/18/2020
Key Details
Sold Price $962,500
Property Type Townhouse
Sub Type Interior Row/Townhouse
Listing Status Sold
Purchase Type For Sale
Square Footage 2,599 sqft
Price per Sqft $370
Subdivision Logan Square
MLS Listing ID PAPH920020
Sold Date 09/18/20
Style Traditional
Bedrooms 3
Full Baths 2
Half Baths 1
HOA Y/N N
Abv Grd Liv Area 2,599
Originating Board BRIGHT
Year Built 1980
Annual Tax Amount $10,413
Tax Year 2020
Lot Size 1,081 Sqft
Acres 0.02
Lot Dimensions 17.16 x 63.00
Property Description
Welcome to 120 N. Van Pelt, a rare-to-the-market home with garage parking on the best block of Logan Square! One of only six homes on this quiet and serene block with a garage! This 3 bedroom, 2.5 bath home with den or 4th bedroom is impeccably designed and has been beautifully maintained throughout the course of ownership. You are greeted with beautiful terra cotta tile upon entering. First floor den and powder room beyond the garage which leads out to a private patio. The gorgeous second floor holds a large living room with wood burning fireplace and slate tile surround and Juliet balcony, and an award winning custom kitchen, featured on HGTV and designed by Dave Stimmel. Upgrades galore in the kitchen which include: Sub Zero refrigerator, Dacor convection oven, microwave, and warming drawer, Thermador electric cooktop, Bosch dishwasher, built-in Gaggenau steamer, GE profile trash compactor, instant hot water/filtered cold water dispenser, touch sensor faucet, lava stone and concrete counter tops, and soft-close drawers. Kitchen is complete with lots of built-ins including a perfectly designed corner table. Two bedrooms on the third floor, both with en-suite baths, including the ideally-located large master bedroom complete with skyline views, large closet space, ceiling fan, and a Joanne Hudson designed en-suite master bath! Finally, head up to the third bedroom on the top floor which also has a large laundry/storage room. Don't miss the views from the roofdeck, which are simply breathtaking! Additional upgrades include: new water heater, composite roof decking with planters, custom iron gates on all exterior doors, Ring doorbell, Vector alarm system, and loft storage in garage. Get on the highway or to 30th Street Station in minutes, walk a few blocks to the Schuylkill River Trail, or be at the Whole Foods or new Giant Supermarket in no time. Short walk to Rittenhouse Square, all of the top museums, and everything the city has to offer!
Location
State PA
County Philadelphia
Area 19103 (19103)
Zoning RSA5
Rooms
Basement Partial
Interior
Hot Water Electric
Heating Heat Pump(s)
Cooling Central A/C
Fireplaces Number 1
Fireplaces Type Wood
Fireplace Y
Heat Source Electric
Laundry Upper Floor
Exterior
Exterior Feature Patio(s), Deck(s)
Parking Features Garage - Front Entry
Garage Spaces 1.0
Water Access N
Accessibility None
Porch Patio(s), Deck(s)
Attached Garage 1
Total Parking Spaces 1
Garage Y
Building
Story 3
Sewer Public Sewer
Water Public
Architectural Style Traditional
Level or Stories 3
Additional Building Above Grade, Below Grade
New Construction N
Schools
School District The School District Of Philadelphia
Others
Senior Community No
Tax ID 083103006
Ownership Fee Simple
SqFt Source Assessor
Special Listing Condition Standard
Read Less Info
Want to know what your home might be worth? Contact us for a FREE valuation!

Our team is ready to help you sell your home for the highest possible price ASAP

Bought with Holly Mack-Ward • Elfant Wissahickon-Rittenhouse Square
"Molly's job is to find and attract mastery-based agents to the office, protect the culture, and make sure everyone is happy! "





