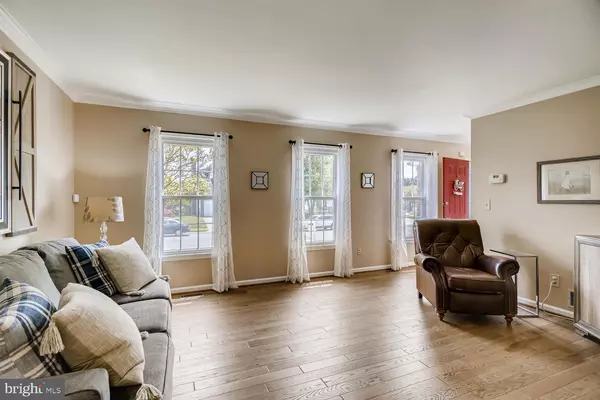$390,000
$390,000
For more information regarding the value of a property, please contact us for a free consultation.
3 Beds
3 Baths
1,738 SqFt
SOLD DATE : 06/19/2020
Key Details
Sold Price $390,000
Property Type Single Family Home
Sub Type Detached
Listing Status Sold
Purchase Type For Sale
Square Footage 1,738 sqft
Price per Sqft $224
Subdivision Hunters Run
MLS Listing ID MDHR246706
Sold Date 06/19/20
Style Colonial
Bedrooms 3
Full Baths 2
Half Baths 1
HOA Fees $16/mo
HOA Y/N Y
Abv Grd Liv Area 1,738
Originating Board BRIGHT
Year Built 1990
Annual Tax Amount $3,461
Tax Year 2019
Lot Size 7,710 Sqft
Acres 0.18
Property Description
Beautifully landscaped, Brick front Colonial single family home within the Glen Eyre at Hunter's Run neighborhood. Immaculate updated 3 bedroom, 2 1/2 bath home on a quiet cul de sac. Spacious double car garage with automatic door opener with 2 remotes and built in shelving and newly cemented driveway. Exterior includes new roof and new windows. Inside is freshly painted throughout with crown moldings, updated kitchen with stainless steel appliances, updated 1/2 bathroom with tile flooring, new carpeting and hardwood flooring, neutral decor, family room with fireplace and newly installed dual opening french doors leading out to deck and fenced in flat backyard. Upstairs features 3 bedrooms freshly painted and newly installed carpet, 2 full bathrooms that have been recently updated along with tile flooring. Lower level includes finished family room along with an unfinished storage area with washer and dryer. This bright and cheerful home won't last long!
Location
State MD
County Harford
Zoning R3
Rooms
Other Rooms Living Room, Dining Room, Primary Bedroom, Bedroom 2, Bedroom 3, Kitchen, Family Room, Basement, Foyer, Bathroom 2, Bathroom 3, Attic
Basement Other
Interior
Interior Features Family Room Off Kitchen, Dining Area, Crown Moldings, Chair Railings, Ceiling Fan(s), Carpet, Attic, Window Treatments, Upgraded Countertops, Tub Shower, Recessed Lighting, Pantry, Primary Bath(s), Kitchen - Eat-In, Formal/Separate Dining Room
Hot Water Electric
Heating Heat Pump(s)
Cooling Central A/C
Flooring Hardwood, Ceramic Tile, Partially Carpeted
Fireplaces Number 1
Equipment Built-In Microwave, Disposal, Dishwasher, Energy Efficient Appliances, Exhaust Fan, Icemaker, Oven - Self Cleaning, Refrigerator, Stainless Steel Appliances
Furnishings No
Window Features Double Pane,Energy Efficient,Insulated,Screens,Replacement
Appliance Built-In Microwave, Disposal, Dishwasher, Energy Efficient Appliances, Exhaust Fan, Icemaker, Oven - Self Cleaning, Refrigerator, Stainless Steel Appliances
Heat Source Electric
Laundry Basement
Exterior
Exterior Feature Deck(s), Porch(es)
Garage Spaces 2.0
Fence Rear, Wood
Utilities Available Electric Available, Cable TV Available, Phone Available, Sewer Available, Water Available
Water Access N
Roof Type Shingle
Accessibility None
Porch Deck(s), Porch(es)
Total Parking Spaces 2
Garage N
Building
Lot Description Front Yard, Level, No Thru Street, Rear Yard
Story 3+
Sewer Public Sewer
Water Public
Architectural Style Colonial
Level or Stories 3+
Additional Building Above Grade, Below Grade
New Construction N
Schools
Elementary Schools Homestead/Wakefield
Middle Schools Patterson Mill
High Schools Patterson Mill
School District Harford County Public Schools
Others
Pets Allowed N
Senior Community No
Tax ID 1301213717
Ownership Fee Simple
SqFt Source Assessor
Security Features Fire Detection System,Carbon Monoxide Detector(s)
Horse Property N
Special Listing Condition Standard
Read Less Info
Want to know what your home might be worth? Contact us for a FREE valuation!

Our team is ready to help you sell your home for the highest possible price ASAP

Bought with O'Mara Dunnigan • Keller Williams Flagship of Maryland
"Molly's job is to find and attract mastery-based agents to the office, protect the culture, and make sure everyone is happy! "





