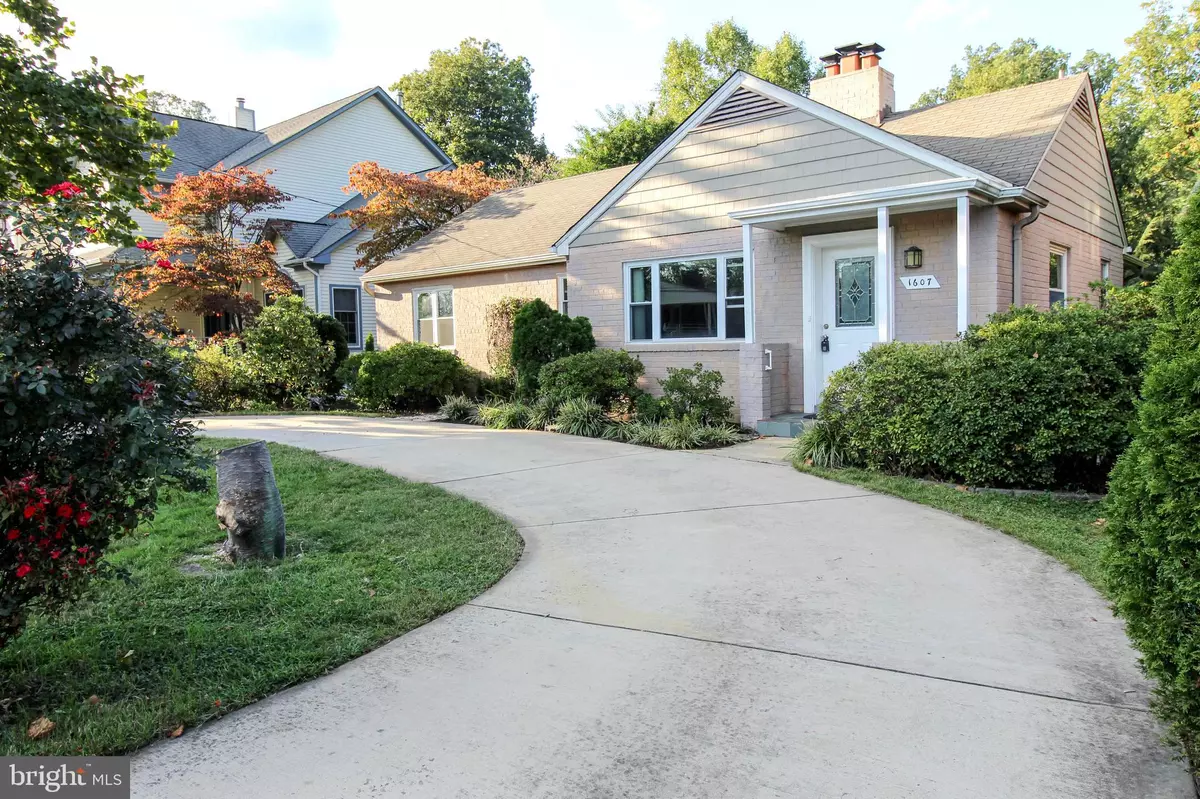$582,000
$575,000
1.2%For more information regarding the value of a property, please contact us for a free consultation.
4 Beds
2 Baths
2,152 SqFt
SOLD DATE : 10/29/2021
Key Details
Sold Price $582,000
Property Type Single Family Home
Sub Type Detached
Listing Status Sold
Purchase Type For Sale
Square Footage 2,152 sqft
Price per Sqft $270
Subdivision Forest Grove
MLS Listing ID MDMC2018976
Sold Date 10/29/21
Style Ranch/Rambler
Bedrooms 4
Full Baths 1
Half Baths 1
HOA Y/N N
Abv Grd Liv Area 1,372
Originating Board BRIGHT
Year Built 1949
Annual Tax Amount $5,217
Tax Year 2021
Lot Size 7,261 Sqft
Acres 0.17
Property Description
This well-loved gem is close to everything, blocks from Forest Glen Metro and Sligo Creek Park and bike path, golf course, minutes from urban Silver Spring, and a short drive to downtown DC. Horseshoe driveway allows ease of parking. Opens up to light-filled, large front room with charming fireplace, hardwood floors throughout, updated, open kitchen with island, ample cabinet space and granite counters with two, bright bedrooms and full bathroom on main level. Wall of windows displaying lush foliage of a large, appointed, fenced backyard defines spacious backroom. Double doors open onto the Trex deck perfect for outdoor entertaining. After taking in the view, precede down the outdoor stairs to an ample, brick patio protected from the elements. Downstairs features a fabulous, window-lined, generous sized room with double doors to brick patio and backyard, two bedrooms with large windows, half bath, storage closets and laundry area. Sizable, partially finished basement with classic brick fireplace is waiting for finishing touches to create a warm and cozy room for any use.
Location
State MD
County Montgomery
Zoning R60
Rooms
Basement Full, Partially Finished, Side Entrance, Walkout Level, Windows, Workshop
Main Level Bedrooms 2
Interior
Hot Water Natural Gas
Heating Forced Air
Cooling Central A/C
Fireplaces Number 2
Heat Source Natural Gas
Laundry Basement
Exterior
Garage Spaces 6.0
Water Access N
Accessibility None
Total Parking Spaces 6
Garage N
Building
Story 2
Foundation Brick/Mortar
Sewer Public Sewer
Water Public
Architectural Style Ranch/Rambler
Level or Stories 2
Additional Building Above Grade, Below Grade
New Construction N
Schools
Elementary Schools Flora M. Singer
Middle Schools Sligo
High Schools Albert Einstein
School District Montgomery County Public Schools
Others
Senior Community No
Tax ID 161301116293
Ownership Fee Simple
SqFt Source Assessor
Special Listing Condition Standard
Read Less Info
Want to know what your home might be worth? Contact us for a FREE valuation!

Our team is ready to help you sell your home for the highest possible price ASAP

Bought with CHRISTOPHER P WALTERS • Keller Williams Preferred Properties
"Molly's job is to find and attract mastery-based agents to the office, protect the culture, and make sure everyone is happy! "





