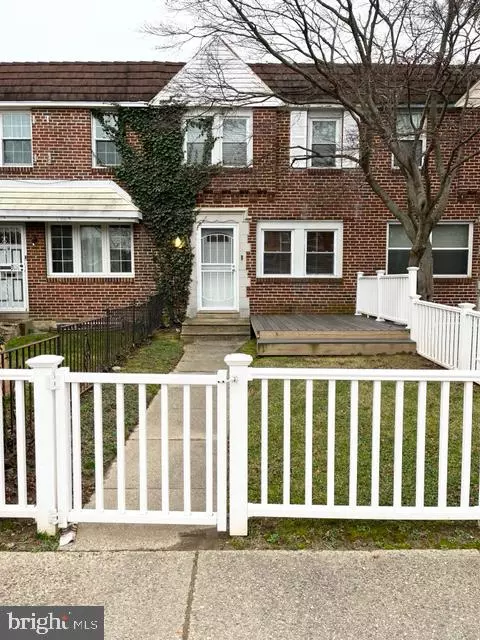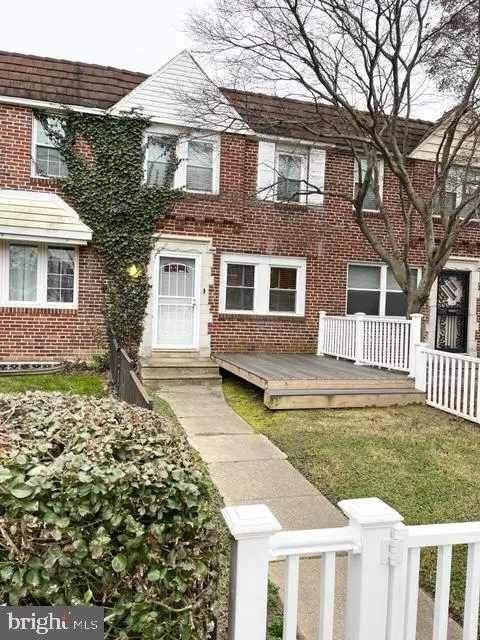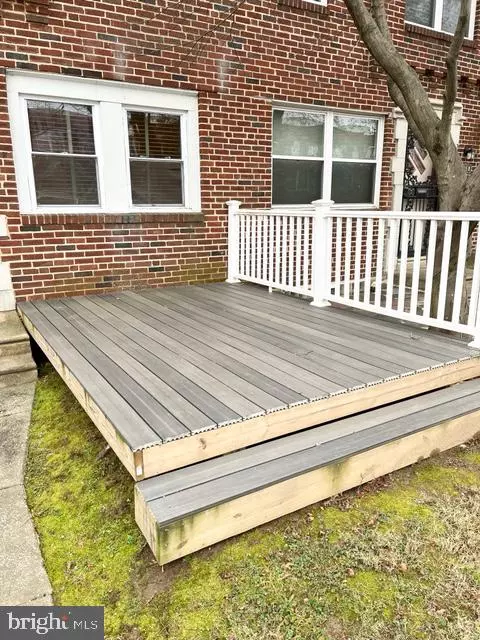$225,000
$219,900
2.3%For more information regarding the value of a property, please contact us for a free consultation.
3 Beds
1 Bath
1,110 SqFt
SOLD DATE : 03/28/2022
Key Details
Sold Price $225,000
Property Type Townhouse
Sub Type Interior Row/Townhouse
Listing Status Sold
Purchase Type For Sale
Square Footage 1,110 sqft
Price per Sqft $202
Subdivision Mt Airy (East)
MLS Listing ID PAPH2061864
Sold Date 03/28/22
Style AirLite
Bedrooms 3
Full Baths 1
HOA Y/N N
Abv Grd Liv Area 1,110
Originating Board BRIGHT
Year Built 1950
Annual Tax Amount $1,820
Tax Year 2021
Lot Size 1,681 Sqft
Acres 0.04
Lot Dimensions 16.16 x 104.00
Property Description
BACK ON THE MARKET DUE TO BUYER'S FINANCING FALLING THROUGH.
WELCOME to this very charming gem on a quiet and beautifully maintained block in the highly desired area of East Mount Airy. This lovely and quaint 3 bedroom row home offers a very nice, well landscaped front yard area along with a front entry gate. The first floor has a nice size living room, formal dining room and a open and newly renovated kitchen with all stainless steal appliances. The 2nd floor provides 3 moderately sized bedrooms, 1 main bathroom that has been newly renovated and a main bedroom. Enjoy a fully finished basement for your entertainment pleasures or to do as you like. Take advantage of private parking as you can park your car in the garage or in the back driveway. Close to public transportation, shopping, schools and much more, this home is ready for you to unpack, move in and add your finishing touches to make it yours! Don't miss out, come see it and make an offer today.
Location
State PA
County Philadelphia
Area 19150 (19150)
Zoning RSA5
Rooms
Other Rooms Living Room, Dining Room, Primary Bedroom, Bedroom 2, Kitchen, Bedroom 1
Basement Full
Interior
Hot Water Natural Gas
Heating Forced Air
Cooling None
Furnishings No
Fireplace N
Heat Source Natural Gas
Laundry Basement
Exterior
Parking Features Garage - Front Entry
Garage Spaces 1.0
Water Access N
Accessibility None
Attached Garage 1
Total Parking Spaces 1
Garage Y
Building
Story 2
Foundation Concrete Perimeter
Sewer Public Sewer
Water Public
Architectural Style AirLite
Level or Stories 2
Additional Building Above Grade, Below Grade
New Construction N
Schools
School District The School District Of Philadelphia
Others
Senior Community No
Tax ID 502326300
Ownership Fee Simple
SqFt Source Assessor
Acceptable Financing Cash, Conventional, FHA 203(b), VA
Horse Property N
Listing Terms Cash, Conventional, FHA 203(b), VA
Financing Cash,Conventional,FHA 203(b),VA
Special Listing Condition Standard
Read Less Info
Want to know what your home might be worth? Contact us for a FREE valuation!

Our team is ready to help you sell your home for the highest possible price ASAP

Bought with Adam Kiliszek • Keller Williams Philadelphia
"Molly's job is to find and attract mastery-based agents to the office, protect the culture, and make sure everyone is happy! "





