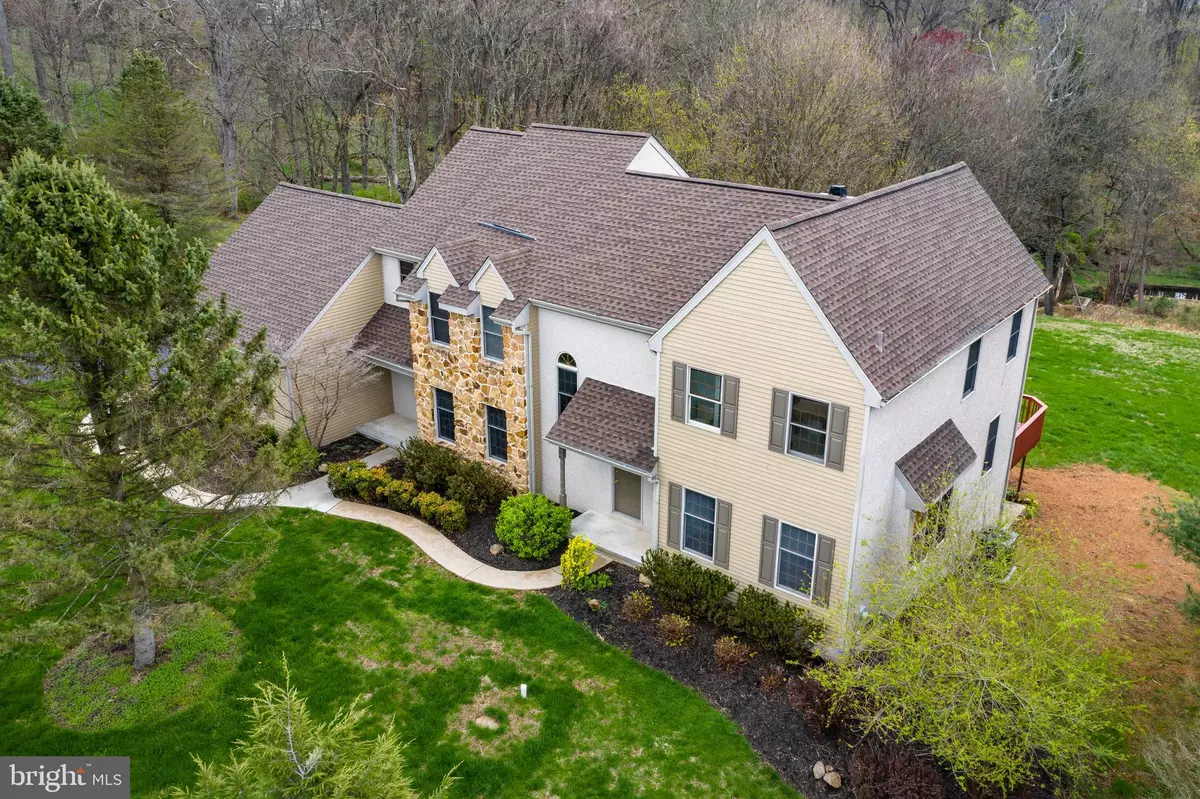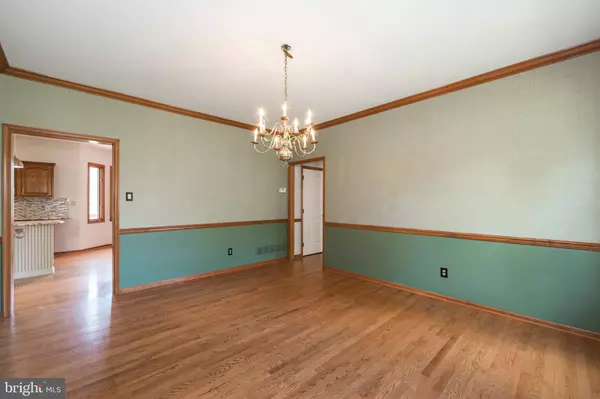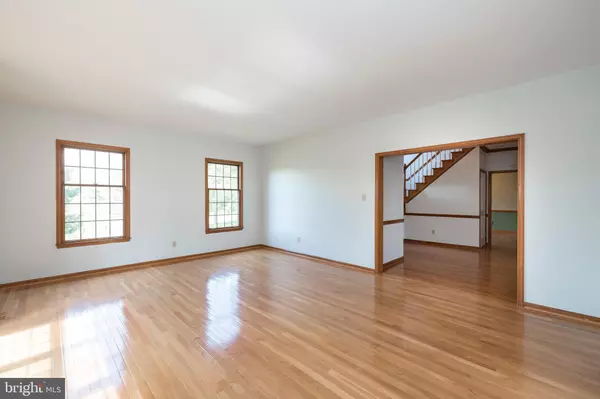$579,000
$550,000
5.3%For more information regarding the value of a property, please contact us for a free consultation.
4 Beds
3 Baths
3,638 SqFt
SOLD DATE : 05/29/2020
Key Details
Sold Price $579,000
Property Type Single Family Home
Sub Type Detached
Listing Status Sold
Purchase Type For Sale
Square Footage 3,638 sqft
Price per Sqft $159
Subdivision Creekside
MLS Listing ID PACT503828
Sold Date 05/29/20
Style Traditional
Bedrooms 4
Full Baths 2
Half Baths 1
HOA Y/N N
Abv Grd Liv Area 3,638
Originating Board BRIGHT
Year Built 1992
Annual Tax Amount $7,321
Tax Year 2019
Lot Size 2.500 Acres
Acres 2.5
Lot Dimensions 0.00 x 0.00
Property Description
You CAN have it both ways! A country setting and a super convenient location close to West Chester Boro and Marshallton Boro. This traditional 4BR, 2/1BA home offers 3600+ sq ft of well maintained living space with hardwood flooring throughout the first floor. The large open foyer is flanked by a formal living room and dining room. An updated kitchen is outfitted with lots of cabinetry with granite countertops, a custom tiled backsplash, stainless appliances, a large center island with pendant lighting and a desk area. A sunlit breakfast room adjoins the family room that is warmed by a stone, wood burning fireplace flanked by Palladian windows. French doors open onto a deck overlooking a grassy sweep of lawn and pond views. A study, laundry room and powder room round out the first floor. There are four generously sized bedrooms on the second floor to include a master bedroom with updated en suite and a hall bath. New HVAC in 2018 and new roof in 2016. Situated on 2+ beautiful tree lined acres with a spring fed Indian Stone pond and close to all the local amenities including the Brandywine River area attractions and Longwood Gardens. Sounds Just Right!
Location
State PA
County Chester
Area East Bradford Twp (10351)
Zoning R2
Rooms
Other Rooms Living Room, Dining Room, Primary Bedroom, Bedroom 2, Bedroom 3, Bedroom 4, Kitchen, Family Room, Bathroom 2, Primary Bathroom, Half Bath
Basement Full
Interior
Interior Features Kitchen - Eat-In, Primary Bath(s)
Hot Water Propane
Heating Forced Air
Cooling Central A/C
Fireplaces Number 1
Fireplaces Type Wood
Fireplace Y
Heat Source Propane - Leased
Laundry Main Floor
Exterior
Parking Features Garage - Side Entry, Built In, Inside Access
Garage Spaces 3.0
Water Access N
Accessibility None
Attached Garage 3
Total Parking Spaces 3
Garage Y
Building
Story 2
Sewer On Site Septic
Water Well
Architectural Style Traditional
Level or Stories 2
Additional Building Above Grade, Below Grade
New Construction N
Schools
Elementary Schools Hillsdale
Middle Schools Peirce
High Schools Henderson
School District West Chester Area
Others
Senior Community No
Tax ID 51-07 -0009.1900
Ownership Fee Simple
SqFt Source Assessor
Special Listing Condition Standard
Read Less Info
Want to know what your home might be worth? Contact us for a FREE valuation!

Our team is ready to help you sell your home for the highest possible price ASAP

Bought with Gary A Mercer Sr. • KW Greater West Chester
"Molly's job is to find and attract mastery-based agents to the office, protect the culture, and make sure everyone is happy! "





