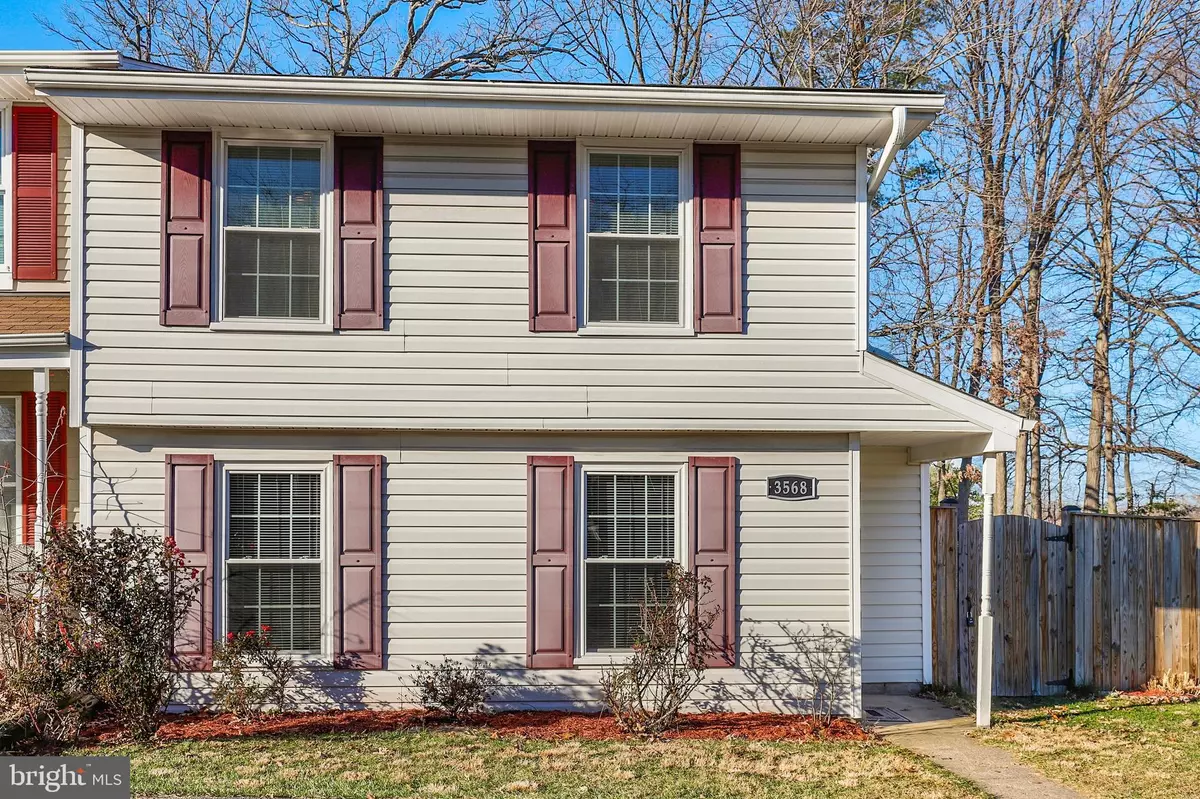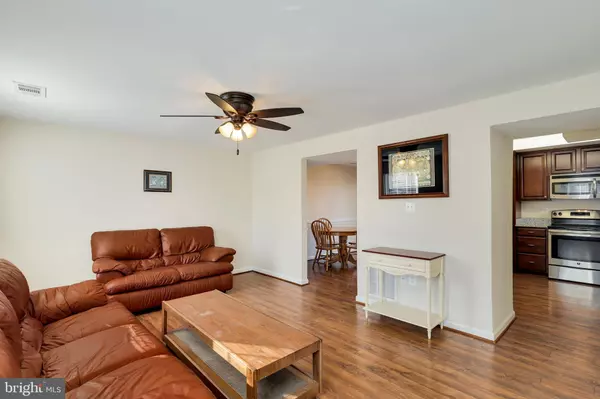$283,000
$300,000
5.7%For more information regarding the value of a property, please contact us for a free consultation.
3 Beds
3 Baths
1,060 SqFt
SOLD DATE : 01/21/2022
Key Details
Sold Price $283,000
Property Type Townhouse
Sub Type End of Row/Townhouse
Listing Status Sold
Purchase Type For Sale
Square Footage 1,060 sqft
Price per Sqft $266
Subdivision Chesterfield
MLS Listing ID MDAA2016696
Sold Date 01/21/22
Style Traditional
Bedrooms 3
Full Baths 2
Half Baths 1
HOA Fees $25/ann
HOA Y/N Y
Abv Grd Liv Area 1,060
Originating Board BRIGHT
Year Built 1985
Annual Tax Amount $2,657
Tax Year 2021
Lot Size 3,675 Sqft
Acres 0.08
Property Description
Beautiful Townhome in sought after Chesterfield Community with Great
Amenities. This 3 Bedroom / 2.5 Bathroom home has been updated and is
Move-in Ready!! Lots of recent updates include the spacious Kitchen with
Stainless Steel Appliances, Cherry Cabinets and Granite Counter Tops. Your
Large dining flows right into a comfortable Living Room where the family
can gather after a long day. Upstairs, the Master bedroom includes a
beautifully updated bathroom and 2 other nice size bedrooms. On cool summer
nights enjoy entertaining friends and family in the sizable backyard with a
nice size deck. Privacy Fence installed in less than 4 yrs. 2 Car Driveway
was re-paved less than 4 yrs ago. New Roof installed in 2020, has a
transferable warranty. Hot tub to convey with the property, AS-IS,
is less
than 4 yrs old. You are going to LOVE the Community features of the Pool,
Playground, Tennis and Basketball Courts. This is just the ONE you've been
looking for...This is HOME!!
Location
State MD
County Anne Arundel
Zoning R5
Interior
Interior Features Butlers Pantry, Breakfast Area, Dining Area, Kitchen - Gourmet, Primary Bath(s), Window Treatments, Floor Plan - Traditional
Hot Water Electric
Heating Heat Pump(s)
Cooling Central A/C
Fireplace N
Heat Source Electric
Exterior
Exterior Feature Deck(s)
Fence Rear
Amenities Available Jog/Walk Path, Pool - Outdoor, Pool Mem Avail, Tennis Courts
Water Access N
Accessibility None
Porch Deck(s)
Garage N
Building
Lot Description Landscaping
Story 2
Foundation Other
Sewer Public Sewer
Water Public
Architectural Style Traditional
Level or Stories 2
Additional Building Above Grade, Below Grade
New Construction N
Schools
School District Anne Arundel County Public Schools
Others
Senior Community No
Tax ID 020319090028305
Ownership Fee Simple
SqFt Source Assessor
Special Listing Condition Standard
Read Less Info
Want to know what your home might be worth? Contact us for a FREE valuation!

Our team is ready to help you sell your home for the highest possible price ASAP

Bought with Breanna Phillips • Redfin Corp
"Molly's job is to find and attract mastery-based agents to the office, protect the culture, and make sure everyone is happy! "





