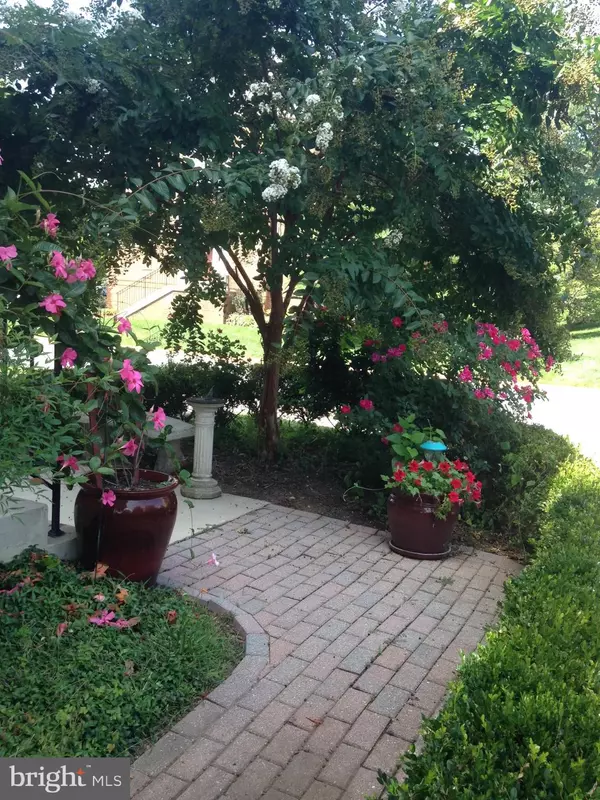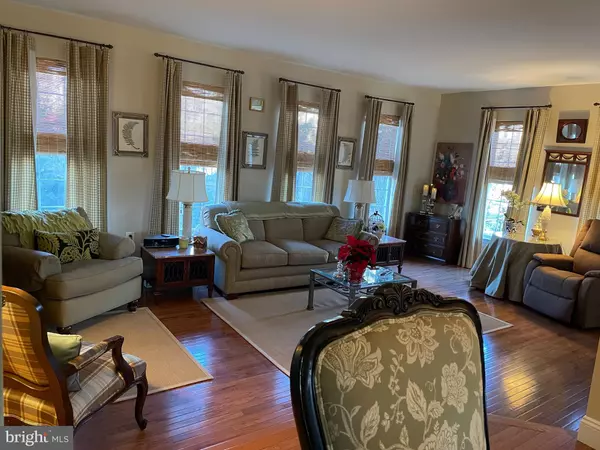$601,000
$579,000
3.8%For more information regarding the value of a property, please contact us for a free consultation.
3 Beds
4 Baths
2,320 SqFt
SOLD DATE : 02/04/2022
Key Details
Sold Price $601,000
Property Type Townhouse
Sub Type End of Row/Townhouse
Listing Status Sold
Purchase Type For Sale
Square Footage 2,320 sqft
Price per Sqft $259
Subdivision Potomac Lakes
MLS Listing ID VALO2012310
Sold Date 02/04/22
Style Traditional
Bedrooms 3
Full Baths 2
Half Baths 2
HOA Fees $87/qua
HOA Y/N Y
Abv Grd Liv Area 2,320
Originating Board BRIGHT
Year Built 1994
Annual Tax Amount $4,505
Tax Year 2021
Lot Size 2,755 Sqft
Acres 0.06
Property Description
Gorgeous and well-maintained end unit townhome in Cascades. This Centex model home has it all: Outside features beautiful brick walkway and professional landscaping; deck off of family room; walk out to private brick patio area from lower level. Main entrance features covered porch. Backyard is fully fenced with 2 gates and features plenty of space for celebrations. Inside features hardwood flooring on all three levels, ample closet space, and 9' ceilings. Kitchen features 42" cupboards, granite, and stainless appliances. All four baths are fully renovated with upgraded everything including gorgeous cabinets and master bath with skylight and glass surround shower. Lots of windows and sunlight. Family room off of kitchen opens to deck, Oversized 24" garage with bonus closet. Potomac Lakes/Cascades is an award winning community with an abundance of amenities and convenience to shopping, entertainment, fine dining, and public transportation.
Location
State VA
County Loudoun
Zoning 18
Interior
Interior Features Attic, Breakfast Area, Dining Area, Family Room Off Kitchen, Floor Plan - Traditional, Kitchen - Island, Kitchen - Table Space, Pantry, Skylight(s), Soaking Tub, Tub Shower, Upgraded Countertops, Walk-in Closet(s), Wood Floors
Hot Water Natural Gas
Heating Forced Air
Cooling Central A/C
Flooring Hardwood
Equipment Built-In Microwave, Cooktop, Dishwasher, Disposal, Dryer, Exhaust Fan, Extra Refrigerator/Freezer, Icemaker, Water Heater, Washer, Oven - Single
Furnishings No
Fireplace N
Appliance Built-In Microwave, Cooktop, Dishwasher, Disposal, Dryer, Exhaust Fan, Extra Refrigerator/Freezer, Icemaker, Water Heater, Washer, Oven - Single
Heat Source Natural Gas
Laundry Lower Floor
Exterior
Exterior Feature Deck(s), Brick, Patio(s)
Parking Features Additional Storage Area, Oversized
Garage Spaces 2.0
Fence Fully
Amenities Available Bike Trail, Basketball Courts, Club House, Common Grounds, Community Center, Exercise Room, Fitness Center, Jog/Walk Path, Pool - Outdoor, Recreational Center, Swimming Pool, Tennis Courts, Tot Lots/Playground
Water Access N
Accessibility None
Porch Deck(s), Brick, Patio(s)
Attached Garage 2
Total Parking Spaces 2
Garage Y
Building
Lot Description Corner, Front Yard, Landscaping, Level, Rear Yard, SideYard(s)
Story 3
Foundation Slab
Sewer Public Sewer
Water Public
Architectural Style Traditional
Level or Stories 3
Additional Building Above Grade, Below Grade
Structure Type Cathedral Ceilings,9'+ Ceilings
New Construction N
Schools
Elementary Schools Potowmack
Middle Schools River Bend
High Schools Potomac Falls
School District Loudoun County Public Schools
Others
Pets Allowed Y
HOA Fee Include Pool(s),Recreation Facility,Common Area Maintenance,Snow Removal,Trash
Senior Community No
Tax ID 019388840000
Ownership Fee Simple
SqFt Source Estimated
Acceptable Financing Conventional
Horse Property N
Listing Terms Conventional
Financing Conventional
Special Listing Condition Standard
Pets Allowed No Pet Restrictions
Read Less Info
Want to know what your home might be worth? Contact us for a FREE valuation!

Our team is ready to help you sell your home for the highest possible price ASAP

Bought with David M Swartzbaugh • Weichert, REALTORS
"Molly's job is to find and attract mastery-based agents to the office, protect the culture, and make sure everyone is happy! "





