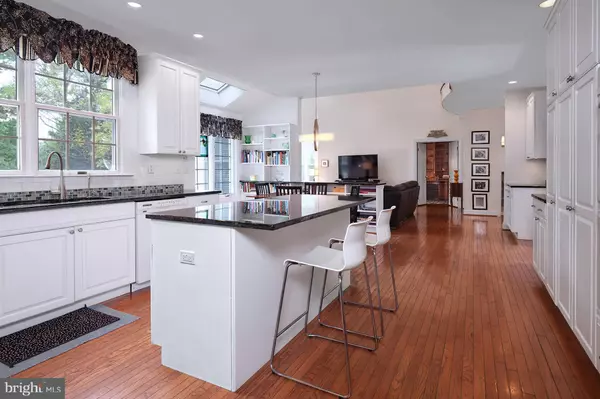$800,000
$795,000
0.6%For more information regarding the value of a property, please contact us for a free consultation.
4 Beds
3 Baths
SOLD DATE : 11/23/2020
Key Details
Sold Price $800,000
Property Type Single Family Home
Sub Type Detached
Listing Status Sold
Purchase Type For Sale
Subdivision Yardley Ests
MLS Listing ID PABU509618
Sold Date 11/23/20
Style Colonial
Bedrooms 4
Full Baths 2
Half Baths 1
HOA Fees $5/ann
HOA Y/N Y
Originating Board BRIGHT
Year Built 1993
Annual Tax Amount $14,406
Tax Year 2020
Lot Dimensions 309.00 x 172.00
Property Description
Offering the tranquility of Yardley Estates, tucked on a lush lot with plenty of outdoor space, but just minutes to 295 and the SEPTA, this substantial home has a wonderfully warm ambiance. Comfortable open spaces make for carefree living. Choose to work from home in the office or in the privacy of the main suite. Expansive natural light filled conservatory offers many uses ...wet bar, built-in office area or entertaining. Dining and living rooms are formal while the family room and kitchen span the rear of the house just beyond. Designed for entertaining, the kitchen features two of almost every appliance. A floor to ceiling brick fireplace is cozy in winter, while sliders reach the deck, gazebo, and yard for summer fun. The office is sheathed in handsome shelving. Upstairs find the homeowners bedroom with a sitting room, a bonus room for an office or home gym, a private five-piece bath, and a fireplace. Three other bedrooms boast generous closet storage. Both the updated hall bathroom and powder room aid in the morning rush. The fully finished basement with the media and game room is designed for gatherings and movie nights. This one has it all!
Location
State PA
County Bucks
Area Lower Makefield Twp (10120)
Zoning R2
Rooms
Other Rooms Living Room, Dining Room, Kitchen, Game Room, Family Room, Breakfast Room, Laundry, Office, Media Room, Conservatory Room
Basement Full, Fully Finished
Interior
Interior Features Breakfast Area, Built-Ins, Ceiling Fan(s), Dining Area, Curved Staircase, Family Room Off Kitchen, Floor Plan - Open, Formal/Separate Dining Room, Kitchen - Eat-In, Kitchen - Gourmet, Kitchen - Island, Pantry, Recessed Lighting, Skylight(s), Walk-in Closet(s), Window Treatments, Wood Floors
Hot Water Other
Heating Forced Air
Cooling Central A/C
Fireplaces Number 2
Fireplaces Type Brick, Wood, Gas/Propane
Equipment Built-In Microwave, Dishwasher, Extra Refrigerator/Freezer, Oven - Double, Oven - Wall, Refrigerator, Washer, Dryer - Electric
Fireplace Y
Appliance Built-In Microwave, Dishwasher, Extra Refrigerator/Freezer, Oven - Double, Oven - Wall, Refrigerator, Washer, Dryer - Electric
Heat Source Natural Gas
Laundry Main Floor
Exterior
Exterior Feature Deck(s), Patio(s), Terrace
Parking Features Garage - Side Entry, Garage Door Opener, Inside Access, Oversized
Garage Spaces 8.0
Utilities Available Natural Gas Available
Water Access N
Roof Type Asphalt
Accessibility Other
Porch Deck(s), Patio(s), Terrace
Attached Garage 3
Total Parking Spaces 8
Garage Y
Building
Lot Description Front Yard, Landscaping, Level, Rear Yard
Story 2
Sewer Public Sewer
Water Public
Architectural Style Colonial
Level or Stories 2
Additional Building Above Grade, Below Grade
New Construction N
Schools
Elementary Schools Edgewood
School District Pennsbury
Others
Senior Community No
Tax ID 20-024-133
Ownership Fee Simple
SqFt Source Assessor
Special Listing Condition Standard
Read Less Info
Want to know what your home might be worth? Contact us for a FREE valuation!

Our team is ready to help you sell your home for the highest possible price ASAP

Bought with Grace A Cass • Keller Williams Real Estate - Newtown
"Molly's job is to find and attract mastery-based agents to the office, protect the culture, and make sure everyone is happy! "





