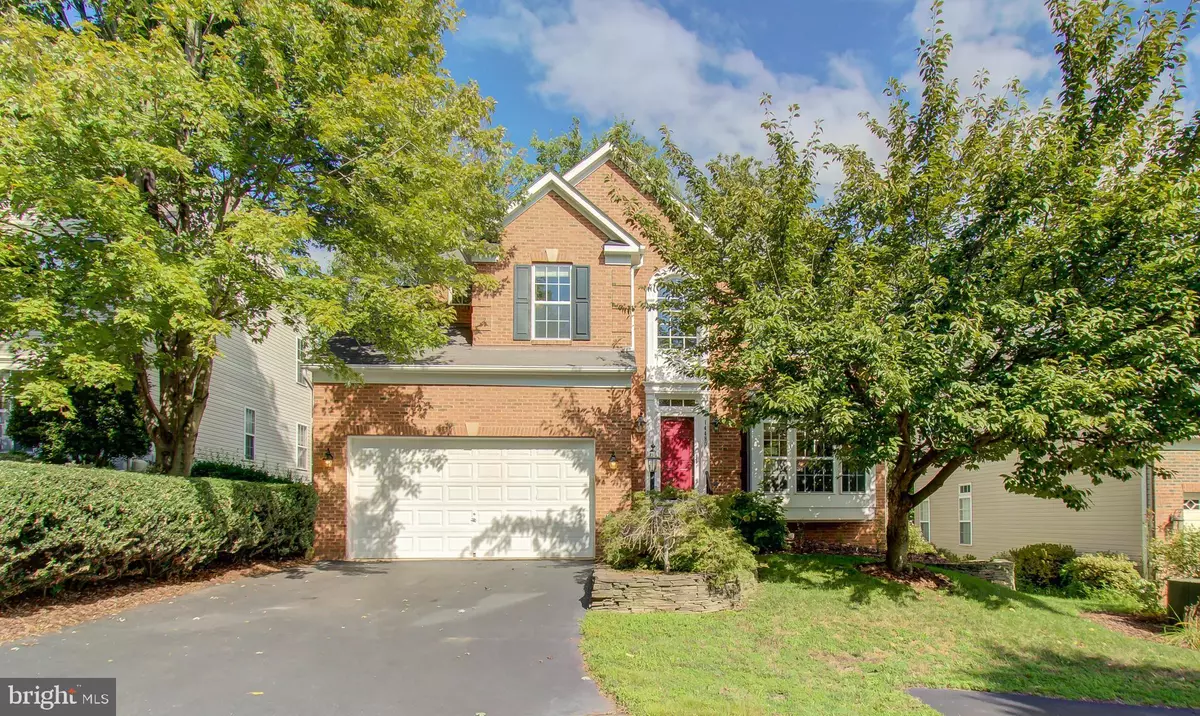$716,000
$699,900
2.3%For more information regarding the value of a property, please contact us for a free consultation.
5 Beds
4 Baths
3,875 SqFt
SOLD DATE : 10/06/2021
Key Details
Sold Price $716,000
Property Type Single Family Home
Sub Type Detached
Listing Status Sold
Purchase Type For Sale
Square Footage 3,875 sqft
Price per Sqft $184
Subdivision Virginia Oaks
MLS Listing ID VAPW2006562
Sold Date 10/06/21
Style Colonial
Bedrooms 5
Full Baths 3
Half Baths 1
HOA Fees $143/qua
HOA Y/N Y
Abv Grd Liv Area 2,675
Originating Board BRIGHT
Year Built 2000
Annual Tax Amount $6,862
Tax Year 2021
Lot Size 7,379 Sqft
Acres 0.17
Property Description
Meticulously maintained and move in ready SFH located within the amenity rich, Virginia Oaks, community! Two story foyer w/hardwood flooring, formal living and dining room w/moldings and bright bay windows, large gourmet kitchen w/granite counter tops, stainless steel appliances and tons of cabinetry! Breakfast room off the kitchen w/walls of windows and access to the rear deck overlooking the treed backyard. Warm family room off the kitchen as well w/a gas fireplace and tons of windows for natural light. Two car garage w/built in storage and main level laundry! Upper level w/hardwood throughout the hallway, four generously sized bedrooms to include the primary suite with a custom organized walk-in closet as well as the primary bath that's been beautifully renovated featuring ceramic tile flooring and accents, a large jetted tub, a walk-in shower w/frameless glass shower and a dual sink vanity w/custom tile work & light fixtures. The secondary hall bathroom on the upper level has also been beautifully updated w/ceramic tile flooring, a dual sink vanity with granite counter tops and a shower/tub combo w/frameless glass sliding door. The fully finished basement is made for entertainment w/custom built-in cabinets, a gaming/movie area with projector and screen (to convey) as well as an impressive wet bar with granite counter tops, dishwasher, bev fridge, ceramic tile flooring and tons of cabinet space! The lower level also features a full walk-out to the slate patio making a great place to extend the entertaining! Completing the lower level is a 5th bedroom w/ceramic tile flooring, a large closet with built-in organizers as well as a luxurious full bathroom boasting a large frameless glass door walk-in shower w/custom tile accents as well as an updated vanity w/quartz counter tops, beautiful light fixtures and heated floors! This amazing community offers tons of amenities to include miles of walking trails through 170+ acres of private woods, sports court, pool, clubhouse, fitness center and more!
Location
State VA
County Prince William
Zoning RPC
Rooms
Other Rooms Living Room, Dining Room, Primary Bedroom, Bedroom 2, Bedroom 3, Bedroom 4, Bedroom 5, Kitchen, Family Room, Foyer, Sun/Florida Room, Recreation Room, Media Room
Basement Sump Pump, Improved, Heated, Fully Finished, Daylight, Partial, Windows, Walkout Level
Interior
Interior Features Family Room Off Kitchen, Kitchen - Gourmet, Breakfast Area, Kitchen - Island, Kitchen - Table Space, Dining Area, Kitchen - Eat-In, Primary Bath(s), Built-Ins, Chair Railings, Upgraded Countertops, Crown Moldings, Window Treatments, Wet/Dry Bar, Wood Floors, Bar, Carpet, Ceiling Fan(s), Formal/Separate Dining Room, Recessed Lighting, Soaking Tub, Stall Shower, Walk-in Closet(s)
Hot Water Natural Gas
Heating Heat Pump(s)
Cooling Central A/C
Flooring Ceramic Tile, Hardwood, Carpet
Fireplaces Number 1
Fireplaces Type Gas/Propane, Fireplace - Glass Doors, Mantel(s)
Equipment Dishwasher, Disposal, Dryer, Exhaust Fan, Refrigerator, Stove, Built-In Microwave, Icemaker, Stainless Steel Appliances, Washer
Fireplace Y
Window Features Bay/Bow,Transom
Appliance Dishwasher, Disposal, Dryer, Exhaust Fan, Refrigerator, Stove, Built-In Microwave, Icemaker, Stainless Steel Appliances, Washer
Heat Source Natural Gas
Exterior
Exterior Feature Deck(s), Patio(s)
Parking Features Garage Door Opener
Garage Spaces 2.0
Amenities Available Club House, Common Grounds, Community Center, Meeting Room, Party Room, Pool - Outdoor, Swimming Pool, Tot Lots/Playground, Exercise Room, Jog/Walk Path, Tennis Courts
Water Access N
View Trees/Woods
Roof Type Asphalt
Accessibility None
Porch Deck(s), Patio(s)
Attached Garage 2
Total Parking Spaces 2
Garage Y
Building
Lot Description Backs to Trees, No Thru Street, Pipe Stem, Trees/Wooded
Story 3
Sewer Public Sewer
Water Public
Architectural Style Colonial
Level or Stories 3
Additional Building Above Grade, Below Grade
Structure Type 2 Story Ceilings
New Construction N
Schools
Elementary Schools Piney Branch
Middle Schools Gainesville
High Schools Patriot
School District Prince William County Public Schools
Others
HOA Fee Include Pool(s),Recreation Facility,Snow Removal,Trash,Common Area Maintenance,Management,Sewer
Senior Community No
Tax ID 7396-28-5875
Ownership Fee Simple
SqFt Source Assessor
Special Listing Condition Standard
Read Less Info
Want to know what your home might be worth? Contact us for a FREE valuation!

Our team is ready to help you sell your home for the highest possible price ASAP

Bought with Wes W. Stearns • M.O. Wilson Properties
"Molly's job is to find and attract mastery-based agents to the office, protect the culture, and make sure everyone is happy! "





