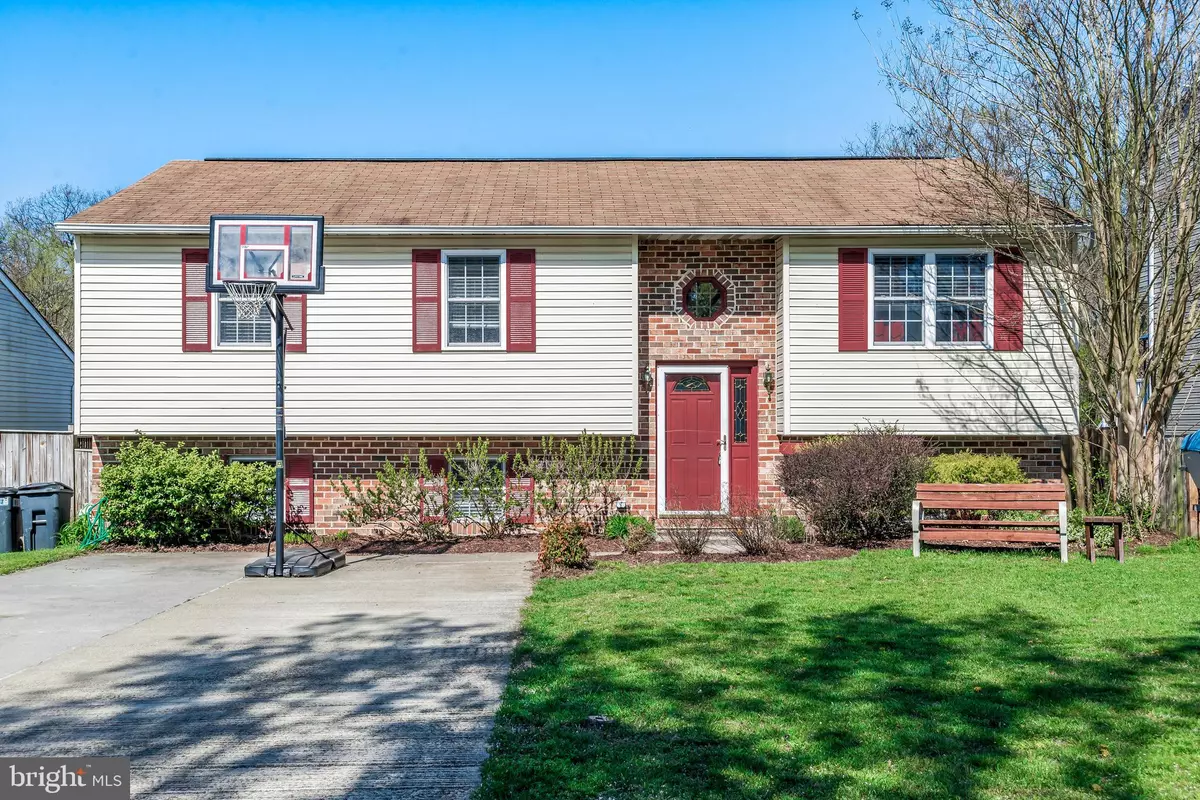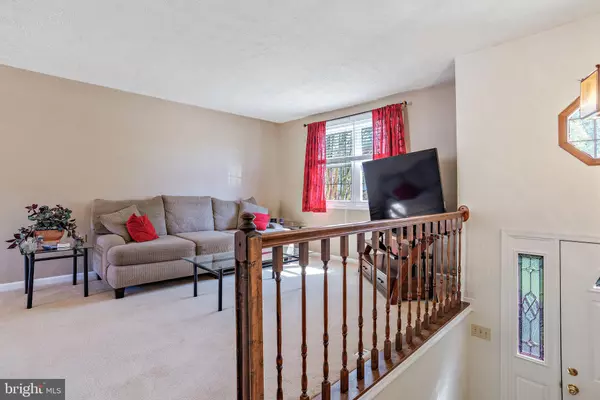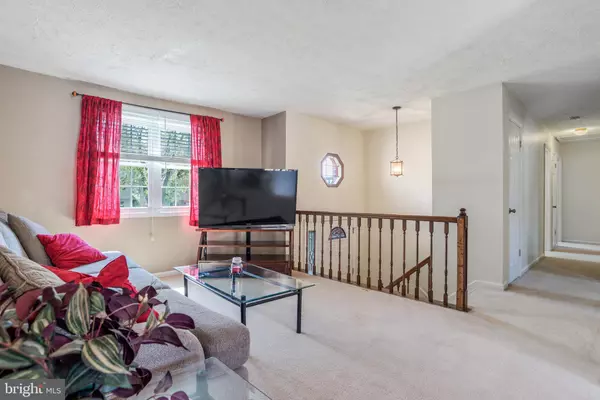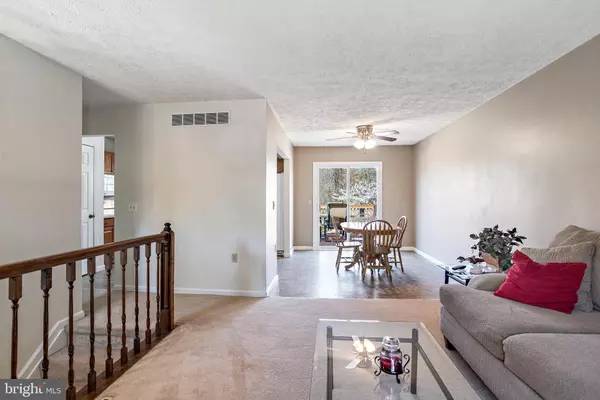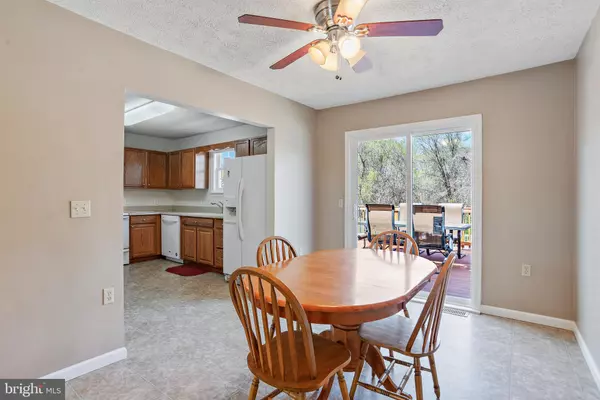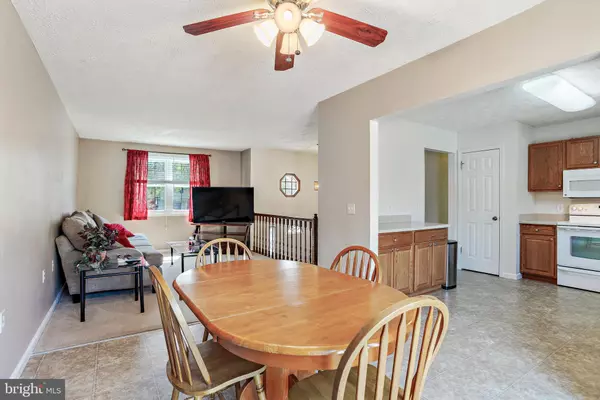$334,000
$339,900
1.7%For more information regarding the value of a property, please contact us for a free consultation.
4 Beds
3 Baths
2,035 SqFt
SOLD DATE : 06/01/2020
Key Details
Sold Price $334,000
Property Type Single Family Home
Sub Type Detached
Listing Status Sold
Purchase Type For Sale
Square Footage 2,035 sqft
Price per Sqft $164
Subdivision Chesterfield
MLS Listing ID MDAA430224
Sold Date 06/01/20
Style Split Foyer
Bedrooms 4
Full Baths 3
HOA Fees $32/qua
HOA Y/N Y
Abv Grd Liv Area 1,122
Originating Board BRIGHT
Year Built 1987
Annual Tax Amount $3,478
Tax Year 2020
Lot Size 6,013 Sqft
Acres 0.14
Property Description
THIS VACANT HOME IS PRICED RIGHT AND READY FOR IMMEDIATE OCCUPANCY*This split foyer style home is meticulously maintained inside & out* Featuring 4 bedrooms, 3 full bathrooms, fully finished lower level, spacious driveway for several cars & amazing outdoor living space for future get togethers*Large country kitchen includes corian counters, pantry & all appliances* Master bedroom with full master bath*Fully finished lower level with family room, 4th bedroom, full bathroom, large storage area & walkout to backyard*Amenities include large deck, shed for extra storage, patio, above ground pool & fenced yard backing to trees*Updated heat pump, sliders, appliances & driveway*HOA is $97 per quarter & includes trash pick up and 2 community pools*CHECK OUT THE PHOTOS & VIRTUAL TOUR OF THIS FANTASTIC HOME!
Location
State MD
County Anne Arundel
Zoning R5
Rooms
Other Rooms Living Room, Dining Room, Primary Bedroom, Bedroom 2, Bedroom 3, Bedroom 4, Kitchen, Family Room, Utility Room, Bathroom 2, Bathroom 3
Basement Connecting Stairway, Daylight, Full, Full, Fully Finished, Heated, Improved, Outside Entrance, Rear Entrance, Walkout Level, Windows, Workshop
Main Level Bedrooms 3
Interior
Interior Features Attic, Breakfast Area, Carpet, Ceiling Fan(s), Chair Railings, Combination Kitchen/Dining, Dining Area, Floor Plan - Open, Kitchen - Country, Kitchen - Table Space, Primary Bath(s), Pantry, Bathroom - Stall Shower, Walk-in Closet(s), Window Treatments
Hot Water Electric
Heating Heat Pump(s)
Cooling Ceiling Fan(s), Central A/C
Flooring Carpet, Ceramic Tile, Vinyl, Laminated
Equipment Built-In Microwave, Dishwasher, Disposal, Dryer, Dryer - Electric, Icemaker, Oven/Range - Electric, Refrigerator
Furnishings No
Fireplace N
Window Features Double Pane,Screens
Appliance Built-In Microwave, Dishwasher, Disposal, Dryer, Dryer - Electric, Icemaker, Oven/Range - Electric, Refrigerator
Heat Source Electric
Laundry Lower Floor
Exterior
Exterior Feature Deck(s), Patio(s)
Garage Spaces 4.0
Fence Rear
Pool Above Ground, Fenced
Utilities Available Cable TV, Fiber Optics Available
Amenities Available Pool - Outdoor
Water Access N
View Garden/Lawn
Roof Type Shingle
Accessibility None
Porch Deck(s), Patio(s)
Total Parking Spaces 4
Garage N
Building
Lot Description Backs to Trees, Front Yard, Landscaping, Rear Yard
Story 2
Sewer Public Sewer
Water Public
Architectural Style Split Foyer
Level or Stories 2
Additional Building Above Grade, Below Grade
Structure Type Dry Wall
New Construction N
Schools
Elementary Schools Call School Board
Middle Schools Call School Board
High Schools Call Board
School District Anne Arundel County Public Schools
Others
Senior Community No
Tax ID 020319090043882
Ownership Fee Simple
SqFt Source Estimated
Acceptable Financing FHA, VA, Cash, Conventional
Horse Property N
Listing Terms FHA, VA, Cash, Conventional
Financing FHA,VA,Cash,Conventional
Special Listing Condition Standard
Read Less Info
Want to know what your home might be worth? Contact us for a FREE valuation!

Our team is ready to help you sell your home for the highest possible price ASAP

Bought with Eric Leon Haskins • Samson Properties
"Molly's job is to find and attract mastery-based agents to the office, protect the culture, and make sure everyone is happy! "
