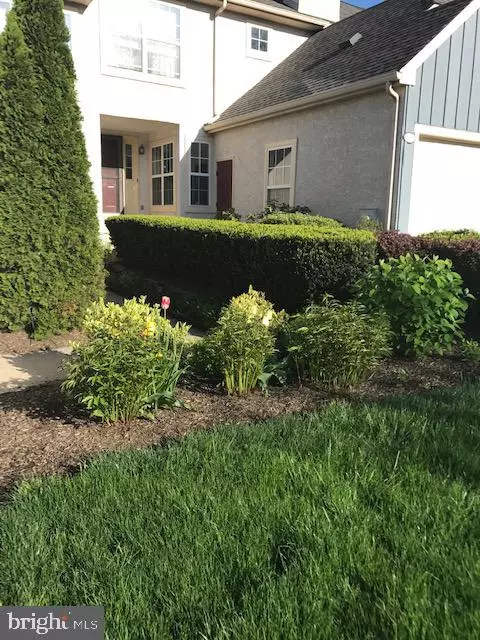$335,000
$320,000
4.7%For more information regarding the value of a property, please contact us for a free consultation.
3 Beds
3 Baths
1,995 SqFt
SOLD DATE : 03/31/2020
Key Details
Sold Price $335,000
Property Type Townhouse
Sub Type Interior Row/Townhouse
Listing Status Sold
Purchase Type For Sale
Square Footage 1,995 sqft
Price per Sqft $167
Subdivision Terraces Of Windon
MLS Listing ID PACT499066
Sold Date 03/31/20
Style Traditional
Bedrooms 3
Full Baths 2
Half Baths 1
HOA Fees $252/mo
HOA Y/N Y
Abv Grd Liv Area 1,995
Originating Board BRIGHT
Year Built 1994
Annual Tax Amount $3,992
Tax Year 2019
Lot Size 1,995 Sqft
Acres 0.05
Lot Dimensions 0.00 x 0.00
Property Description
Welcome to your new home in desirable Terraces of Windon. Conveniently located within walking distance of downtown and the local elementary school. Step into a spacious living room with fireplace and hardwood floors. An open eat in kitchen and dining area features sliders to a private deck overlooking rolling open green space. The 2nd floor has a large master bedroom with double closets and a full bath. Two additional bedrooms, plus a hall bath and laundry round out this space. The 3rd floor is a fully finished bonus room, perfect as a 4th bedroom or home office. The finished basement features a sizable storage area. A great space to entertain or use as on office. Bright and inviting! Sliders walk out to a lower patio overlooking the serene space in the year yard. HOA-maintained community includes a walking trail and pond with gazebo. Garage is nicely sized, and off the front of the home, therefore, it does not take from the square footage. Additionally, there is driveway parking, and just across the street additional guest/overflow parking. Open Saturday and Sunday 12-2 (2/21 and 2/22).
Location
State PA
County Chester
Area East Bradford Twp (10351)
Zoning R4
Rooms
Other Rooms Bedroom 2, Bedroom 3, Basement, Bedroom 1, Loft
Basement Full
Interior
Interior Features Breakfast Area, Combination Kitchen/Dining, Family Room Off Kitchen, Floor Plan - Traditional, Kitchen - Eat-In, Primary Bath(s), Skylight(s), Wood Floors
Heating Heat Pump(s)
Cooling Central A/C
Flooring Fully Carpeted, Hardwood
Fireplaces Number 1
Furnishings No
Fireplace Y
Heat Source Electric
Laundry Has Laundry
Exterior
Parking Features Garage - Front Entry, Garage Door Opener
Garage Spaces 1.0
Water Access N
View Garden/Lawn
Roof Type Shingle
Accessibility None
Attached Garage 1
Total Parking Spaces 1
Garage Y
Building
Story 3+
Sewer Public Sewer
Water Public
Architectural Style Traditional
Level or Stories 3+
Additional Building Above Grade, Below Grade
New Construction N
Schools
School District West Chester Area
Others
HOA Fee Include Common Area Maintenance,Ext Bldg Maint,Lawn Maintenance,Management,Snow Removal,Trash
Senior Community No
Tax ID 51-05 -0890
Ownership Fee Simple
SqFt Source Estimated
Special Listing Condition Standard
Read Less Info
Want to know what your home might be worth? Contact us for a FREE valuation!

Our team is ready to help you sell your home for the highest possible price ASAP

Bought with Thomas Toole III • RE/MAX Main Line-West Chester
"Molly's job is to find and attract mastery-based agents to the office, protect the culture, and make sure everyone is happy! "





