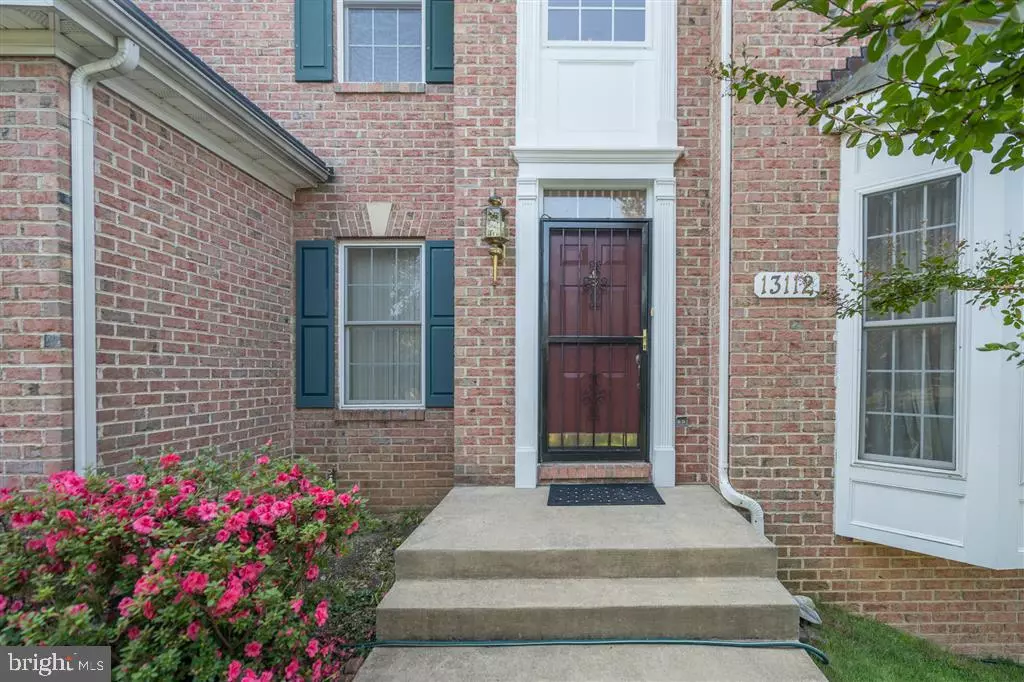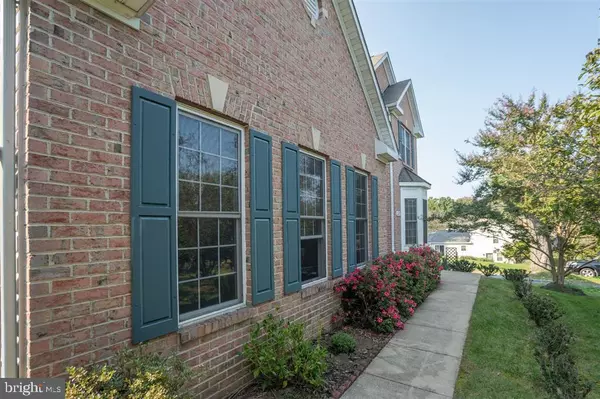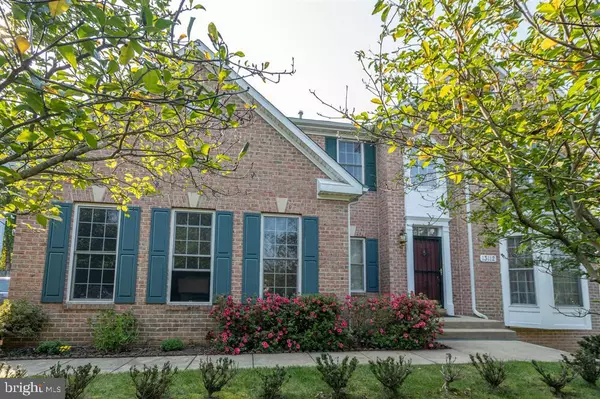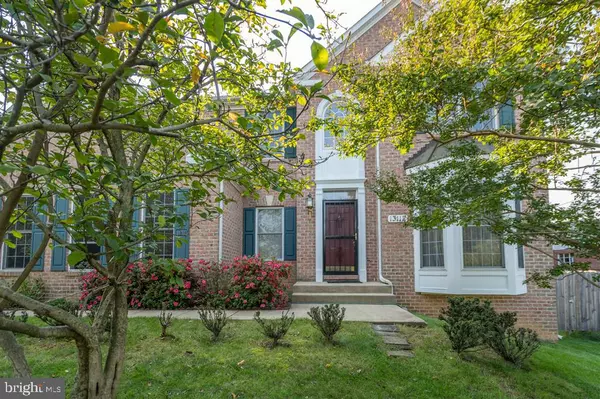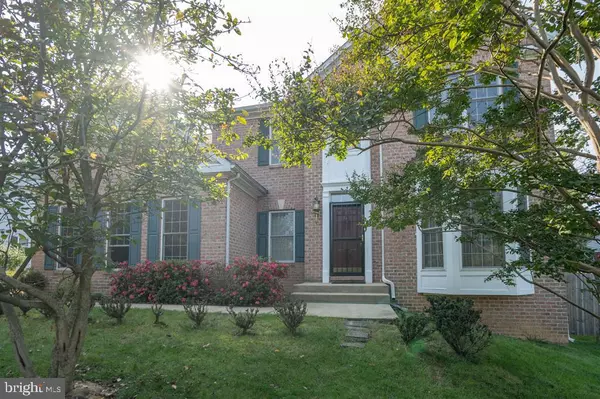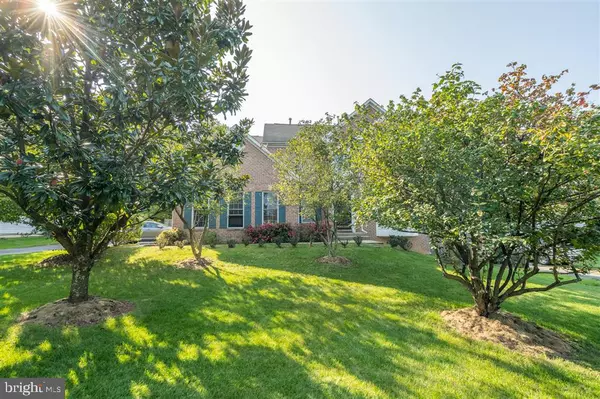$595,500
$599,500
0.7%For more information regarding the value of a property, please contact us for a free consultation.
5 Beds
4 Baths
3,300 SqFt
SOLD DATE : 12/16/2020
Key Details
Sold Price $595,500
Property Type Single Family Home
Sub Type Detached
Listing Status Sold
Purchase Type For Sale
Square Footage 3,300 sqft
Price per Sqft $180
Subdivision Wilton Oaks
MLS Listing ID MDMC728774
Sold Date 12/16/20
Style Colonial
Bedrooms 5
Full Baths 3
Half Baths 1
HOA Y/N N
Abv Grd Liv Area 2,500
Originating Board BRIGHT
Year Built 2002
Annual Tax Amount $6,048
Tax Year 2020
Lot Size 0.250 Acres
Acres 0.25
Property Description
You will fall in love with this immaculate 5 bedroom colonial house with multi gables lovingly maintained by original owner on a tranquil street just five minutes from Metro station, Wheaton Regional Park,shopping center by car. what a location! Mature trees in the front provide privacy and 3-season flowering garden welcomes you home. No HOA. Walk through the airy foyer with cathedral ceiling to the kitchen with new granite countertops and new appliance, and family room with cozy natural gas fireplace. The upper level features a huge master bedroom with vaulted ceiling, walk-in closet, and sunny master bathroom; 3 additionl bedrooms and a full bathroom. Finished basement with huge additional bedroom and full bathroom. With private entrance is perfect for home office and guests. This fabulous home is conveniently situated close to shopping, dining, and major commuter routes. What a hidden jewel for productive and blessed life!
Location
State MD
County Montgomery
Zoning R90
Direction East
Rooms
Basement Connecting Stairway, Daylight, Partial, Drain, English, Fully Finished, Heated, Interior Access, Outside Entrance, Sump Pump, Windows
Interior
Interior Features Air Filter System, Attic/House Fan, Breakfast Area, Butlers Pantry, Carpet, Ceiling Fan(s), Combination Kitchen/Living, Dining Area, Efficiency, Family Room Off Kitchen, Flat, Formal/Separate Dining Room, Kitchen - Eat-In, Kitchen - Island, Kitchen - Table Space, Recessed Lighting, Upgraded Countertops, Walk-in Closet(s)
Hot Water Natural Gas
Heating Forced Air, Central, Other
Cooling Ceiling Fan(s), Central A/C
Flooring Carpet, Laminated, Hardwood
Fireplaces Number 1
Fireplaces Type Gas/Propane
Equipment Cooktop, Dishwasher, Disposal, Dryer, Dryer - Electric, Dryer - Front Loading, Exhaust Fan, Microwave, Oven - Single, Oven/Range - Gas, Range Hood, Refrigerator, Washer, Water Heater
Fireplace Y
Window Features Bay/Bow,Double Pane,Screens
Appliance Cooktop, Dishwasher, Disposal, Dryer, Dryer - Electric, Dryer - Front Loading, Exhaust Fan, Microwave, Oven - Single, Oven/Range - Gas, Range Hood, Refrigerator, Washer, Water Heater
Heat Source Natural Gas
Laundry Main Floor
Exterior
Exterior Feature Deck(s)
Parking Features Garage - Side Entry, Garage Door Opener
Garage Spaces 1.0
Fence Rear, Wood
Utilities Available Natural Gas Available, Phone Connected, Sewer Available, Water Available
Water Access N
View Garden/Lawn
Roof Type Shingle
Accessibility 2+ Access Exits, 32\"+ wide Doors, >84\" Garage Door, Accessible Switches/Outlets
Porch Deck(s)
Attached Garage 1
Total Parking Spaces 1
Garage Y
Building
Lot Description Front Yard, Landscaping, Private
Story 2
Foundation Concrete Perimeter, Permanent
Sewer Public Sewer
Water Public
Architectural Style Colonial
Level or Stories 2
Additional Building Above Grade, Below Grade
Structure Type 9'+ Ceilings,Dry Wall,Vaulted Ceilings
New Construction N
Schools
Elementary Schools Georgian Forest
Middle Schools Argyle
High Schools John F. Kennedy
School District Montgomery County Public Schools
Others
Senior Community No
Tax ID 161303072337
Ownership Fee Simple
SqFt Source Estimated
Acceptable Financing Cash, Conventional
Listing Terms Cash, Conventional
Financing Cash,Conventional
Special Listing Condition Standard
Read Less Info
Want to know what your home might be worth? Contact us for a FREE valuation!

Our team is ready to help you sell your home for the highest possible price ASAP

Bought with Jovanka Y Caton • EXIT Realty Enterprises
"Molly's job is to find and attract mastery-based agents to the office, protect the culture, and make sure everyone is happy! "
