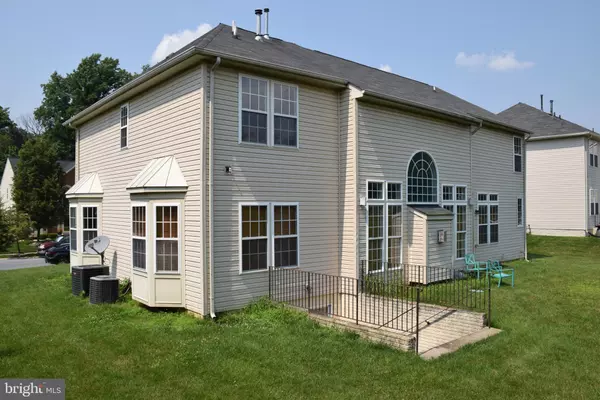$600,000
$300,000
100.0%For more information regarding the value of a property, please contact us for a free consultation.
4 Beds
3 Baths
4,496 SqFt
SOLD DATE : 11/03/2021
Key Details
Sold Price $600,000
Property Type Single Family Home
Sub Type Detached
Listing Status Sold
Purchase Type For Sale
Square Footage 4,496 sqft
Price per Sqft $133
Subdivision Mcdonogh Oaks
MLS Listing ID MDBC2003256
Sold Date 11/03/21
Style Colonial
Bedrooms 4
Full Baths 2
Half Baths 1
HOA Y/N N
Abv Grd Liv Area 3,668
Originating Board BRIGHT
Year Built 2007
Annual Tax Amount $6,909
Tax Year 2021
Lot Size 9,247 Sqft
Acres 0.21
Property Description
REAL ESTATE AUCTION to be held TUESDAY, AUGUST 17, 2021 at 11:00 AM. Sale on Premises. This is a court ordered auction - No pre-auction offers will be considered. List price is suggested opening bid only. A $25,000 deposit, payable by cashier's check, will be required of the purchaser at time and place of sale. Home needs repairs.
Location
State MD
County Baltimore
Zoning .
Rooms
Other Rooms Living Room, Dining Room, Primary Bedroom, Bedroom 2, Bedroom 3, Bedroom 4, Kitchen, Family Room, Foyer, Exercise Room, Mud Room, Other, Office, Recreation Room, Utility Room, Bathroom 2, Primary Bathroom, Half Bath
Basement Fully Finished, Outside Entrance
Interior
Interior Features Carpet, Family Room Off Kitchen, Formal/Separate Dining Room, Kitchen - Eat-In, Kitchen - Island, Pantry, Primary Bath(s), Walk-in Closet(s), WhirlPool/HotTub, Wood Floors
Hot Water Other
Heating Forced Air
Cooling Central A/C
Flooring Carpet, Hardwood, Vinyl
Fireplaces Number 1
Fireplaces Type Gas/Propane
Equipment Washer, Dryer, Dishwasher, Refrigerator, Oven - Wall, Oven - Double, Oven/Range - Gas, Microwave
Fireplace Y
Window Features Vinyl Clad
Appliance Washer, Dryer, Dishwasher, Refrigerator, Oven - Wall, Oven - Double, Oven/Range - Gas, Microwave
Heat Source Natural Gas
Laundry Main Floor
Exterior
Parking Features Garage - Front Entry
Garage Spaces 4.0
Water Access N
Roof Type Shingle
Accessibility None
Attached Garage 2
Total Parking Spaces 4
Garage Y
Building
Story 2
Foundation Concrete Perimeter
Sewer Public Sewer
Water Public
Architectural Style Colonial
Level or Stories 2
Additional Building Above Grade, Below Grade
New Construction N
Schools
Elementary Schools Lyons Mill
Middle Schools Northwest Academy Of Health Sciences
High Schools Randallstown
School District Baltimore County Public Schools
Others
Senior Community No
Tax ID 04022400010291
Ownership Fee Simple
SqFt Source Assessor
Special Listing Condition Auction
Read Less Info
Want to know what your home might be worth? Contact us for a FREE valuation!

Our team is ready to help you sell your home for the highest possible price ASAP

Bought with Daniel M Billig • A.J. Billig & Company
"Molly's job is to find and attract mastery-based agents to the office, protect the culture, and make sure everyone is happy! "





