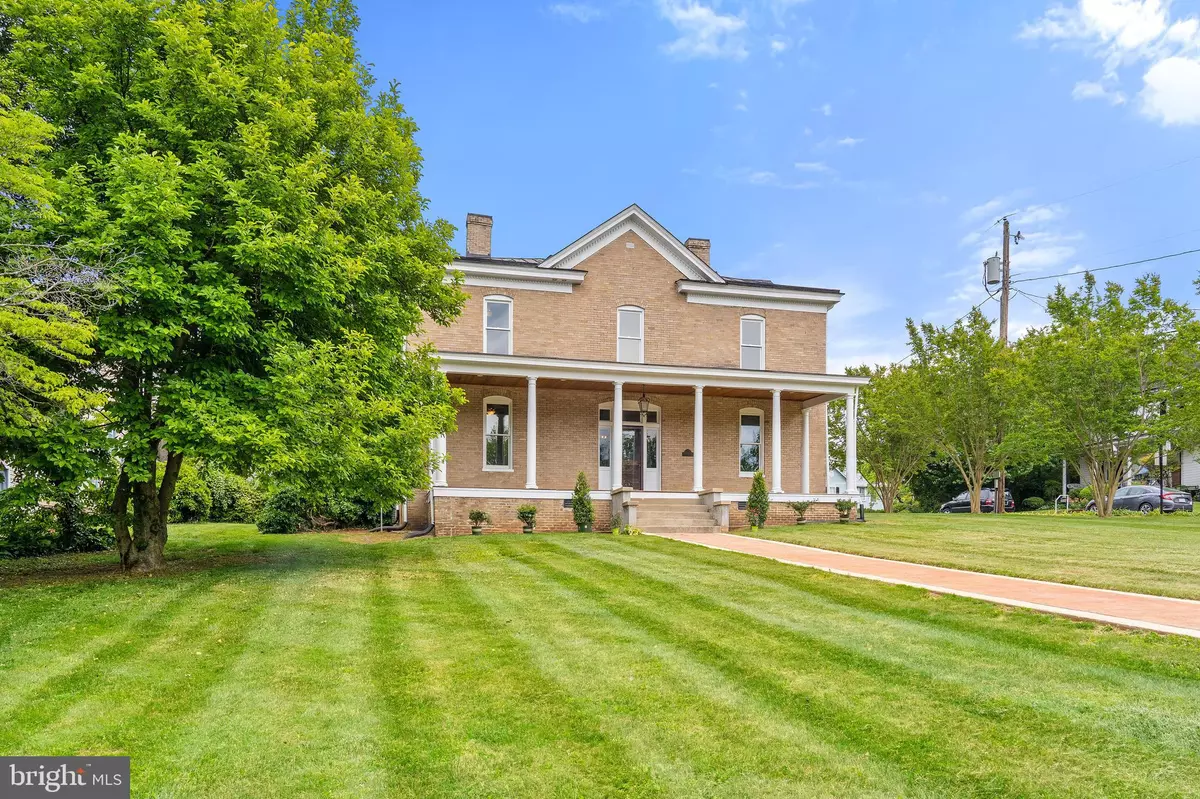$450,000
$449,900
For more information regarding the value of a property, please contact us for a free consultation.
5 Beds
4 Baths
3,476 SqFt
SOLD DATE : 06/23/2021
Key Details
Sold Price $450,000
Property Type Single Family Home
Sub Type Detached
Listing Status Sold
Purchase Type For Sale
Square Footage 3,476 sqft
Price per Sqft $129
Subdivision Town Of Culpeper
MLS Listing ID VACU144226
Sold Date 06/23/21
Style Colonial,Federal
Bedrooms 5
Full Baths 4
HOA Y/N N
Abv Grd Liv Area 3,476
Originating Board BRIGHT
Year Built 1910
Annual Tax Amount $2,332
Tax Year 2020
Lot Size 0.380 Acres
Acres 0.38
Property Description
Gorgeous all brick Colonial in a super convenient in-town location. Step into the grand center hall foyer and admire the beauty of this established, well built home that has been updated to preserve its original beauty and charm. Almost 3500 sq ft with beautiful, original hardwood flooring and gorgeous trim and moldings thoughout. New solid wood doors, built-ins, whole house has been freshly painted. Main level bedroom and bath. Kitchen with granite, ceramic tile and high end stainless appliances, formal living and dining. 4 Spacious bedrooms upstairs, 2 with private bathrooms, another full bath. Move-in ready and waiting for your personal touches! Prepare to be impressed!
Location
State VA
County Culpeper
Zoning R2
Rooms
Main Level Bedrooms 1
Interior
Interior Features Crown Moldings, Entry Level Bedroom, Formal/Separate Dining Room, Upgraded Countertops, Built-Ins, Chair Railings, Kitchen - Gourmet
Hot Water Natural Gas
Heating Heat Pump(s), Space Heater
Cooling Central A/C
Flooring Hardwood, Ceramic Tile
Fireplaces Number 1
Fireplaces Type Mantel(s)
Equipment Dishwasher, Icemaker, Oven/Range - Electric, Refrigerator
Fireplace Y
Appliance Dishwasher, Icemaker, Oven/Range - Electric, Refrigerator
Heat Source Electric
Laundry Main Floor
Exterior
Exterior Feature Porch(es)
Water Access N
Roof Type Metal
Accessibility Level Entry - Main
Porch Porch(es)
Garage N
Building
Lot Description Front Yard, Landscaping
Story 2
Sewer Public Sewer
Water Public
Architectural Style Colonial, Federal
Level or Stories 2
Additional Building Above Grade, Below Grade
Structure Type 9'+ Ceilings,High
New Construction N
Schools
Elementary Schools Pearl Sample
Middle Schools Floyd T. Binns
High Schools Eastern View
School District Culpeper County Public Schools
Others
Senior Community No
Tax ID 41-A2-1-A2-1
Ownership Fee Simple
SqFt Source Assessor
Special Listing Condition Standard
Read Less Info
Want to know what your home might be worth? Contact us for a FREE valuation!

Our team is ready to help you sell your home for the highest possible price ASAP

Bought with Letitia R Smyth • Piedmont Fine Properties
"Molly's job is to find and attract mastery-based agents to the office, protect the culture, and make sure everyone is happy! "





