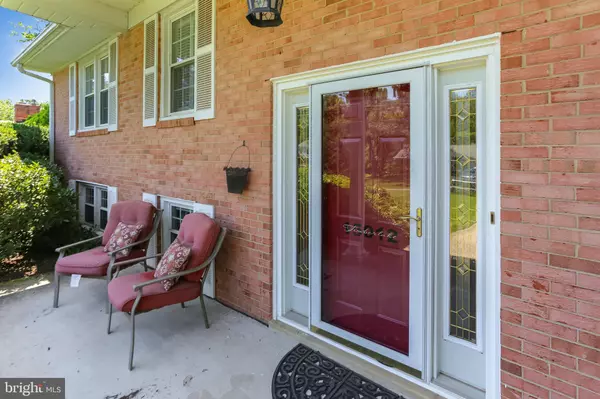$550,000
$499,900
10.0%For more information regarding the value of a property, please contact us for a free consultation.
4 Beds
3 Baths
2,512 SqFt
SOLD DATE : 08/03/2021
Key Details
Sold Price $550,000
Property Type Single Family Home
Sub Type Detached
Listing Status Sold
Purchase Type For Sale
Square Footage 2,512 sqft
Price per Sqft $218
Subdivision Peach Orchard Heights
MLS Listing ID MDMC763920
Sold Date 08/03/21
Style Split Foyer
Bedrooms 4
Full Baths 3
HOA Y/N N
Abv Grd Liv Area 1,412
Originating Board BRIGHT
Year Built 1965
Annual Tax Amount $4,977
Tax Year 2020
Lot Size 0.459 Acres
Acres 0.46
Property Description
WOW, THIS IS THE ONE YOUVE BEEN WAITING FOR! THIS WELL-MAINTAINED HOME SITTING UP HIGH ON A WELL MANICURED AND LANDSCAPED, ALMOST ACRE LOT. ENTERING INTO THIS SUN-FILLED HOME, FEATURING MAIN LEVEL HARDWOOD FLOORS, FRESHLY PAINTED, PRIMARY BEDROOM WITH CEILING FAN AND PRIVATE BATH, TWO ADDITIONAL BEDROOMS AND ONE FULL HALL BATH, KITCHEN HAS BEEN REMODELED OPENING THE AREA TO THE DINING ROOM WITH CORIAN COUNTER TOPS, A BREAKFAST BAR AND AN ABUNDANCE OF CABINETS, RECESSED LIGHTS WITH DIMMMERS, A FIVE BURNER ELECTRIC SMOOTH TOP STOVE, AND A FRENCH DOOR REFRIGERATOR WITH A BOTTOM FREEZE. CUSTOM PLANTATION SHUTTERS IN YOUR LIVING ROOM AND THE TWO FRONT BEDROOMS. ENTERING INTO YOUR REAR YARD OASIS FROM YOUR DINING ROOM DOOR, FEATURING BEAUTIFULLY LAYED FLAGSTONE ENBRACED BY AN OUTLINE OF PAVERS TO ENHANCE AND TO PROVIDE OVER 1,100 SQUARE FEET OF ENTERTAINING PLEASURES. SURROUNDED BY A LUSH LAWN AND HARDSCAPES. THE LOWER LEVEL WITH LOTS OF SPACE OFFERS A HUGE RECREATION ROOM ALLOWING HOURS OF PLAY TIME, SET UP YOUR POOL TABLE AND LET THE GAMES BEGIN. ADDITIONAL ROOMS INCLUDE A COZY DEN, WHERE YOU CAN RELAX WATCHING YOUR FAVORITE SHOWS IN FRONT OF YOUR WOOD BURNING FIREPLACE WITH A BRICK HEARTH AND SHELF DURING THOSE COLD WINTERY MONTHS, A SEPARATE ROOM THAT COULD BE USED AS AN OFFICE/GUEST ROOM AND AN ADDITIOAL BEDROOM. SEPARATE LAUNDRY ROOM, ADDITIONAL FULL BATH, AMPLE STORAGE AND A WORKSHOP. ADDITIONAL FEATURES ARE: OVERSIZED ATTACHED ONE CAR GARAGE WITH BUILT-IN SHELVES, ALONG WITH ADDITIONAL OFF STREET PARKING, A STORAGE ROOM IN THE BACK FOR STORING OUTDOOR FURNITURE, ELECTRICAL PANEL UPGRADE (4 YEARS), BOILER (3 YEARS), ROOF (2 YEARS), HEAT PUMP WITH OIL BACK-UP. SEPARATELY ZONED. CLOSE TO MAJOR HIGHWAYS, AN ARRAY OF RESTAURANTS AND SHOPS. MAKE THIS ONE YOURS TODAY!
Location
State MD
County Montgomery
Zoning RE1
Rooms
Other Rooms Living Room, Dining Room, Primary Bedroom, Bedroom 2, Bedroom 3, Bedroom 4, Kitchen, Den, Laundry, Office, Recreation Room, Utility Room, Workshop, Bathroom 2, Primary Bathroom
Basement Daylight, Partial, Heated, Interior Access, Partially Finished, Rear Entrance, Space For Rooms, Walkout Stairs, Windows, Workshop
Main Level Bedrooms 3
Interior
Interior Features Attic, Carpet, Ceiling Fan(s), Dining Area, Floor Plan - Traditional, Kitchen - Island, Kitchen - Country, Tub Shower, Upgraded Countertops, Window Treatments, Wood Floors
Hot Water Oil
Heating Baseboard - Hot Water, Heat Pump - Electric BackUp
Cooling Central A/C
Fireplaces Number 1
Equipment Built-In Range, Dishwasher, Disposal, Dryer - Front Loading, Dryer - Electric, Exhaust Fan, Icemaker, Oven/Range - Electric, Range Hood, Refrigerator, Stainless Steel Appliances, Washer - Front Loading
Window Features Double Hung,Double Pane,Vinyl Clad
Appliance Built-In Range, Dishwasher, Disposal, Dryer - Front Loading, Dryer - Electric, Exhaust Fan, Icemaker, Oven/Range - Electric, Range Hood, Refrigerator, Stainless Steel Appliances, Washer - Front Loading
Heat Source Oil, Electric
Exterior
Parking Features Additional Storage Area, Garage - Front Entry, Garage Door Opener, Inside Access
Garage Spaces 4.0
Water Access N
Roof Type Composite
Accessibility None
Attached Garage 1
Total Parking Spaces 4
Garage Y
Building
Story 2
Sewer Public Sewer
Water Public
Architectural Style Split Foyer
Level or Stories 2
Additional Building Above Grade, Below Grade
New Construction N
Schools
Elementary Schools Cloverly
Middle Schools Briggs Chaney
High Schools Paint Branch
School District Montgomery County Public Schools
Others
Senior Community No
Tax ID 160500346290
Ownership Fee Simple
SqFt Source Assessor
Special Listing Condition Standard
Read Less Info
Want to know what your home might be worth? Contact us for a FREE valuation!

Our team is ready to help you sell your home for the highest possible price ASAP

Bought with Percy F Casaperalta • Douglas Realty, LLC
"Molly's job is to find and attract mastery-based agents to the office, protect the culture, and make sure everyone is happy! "





