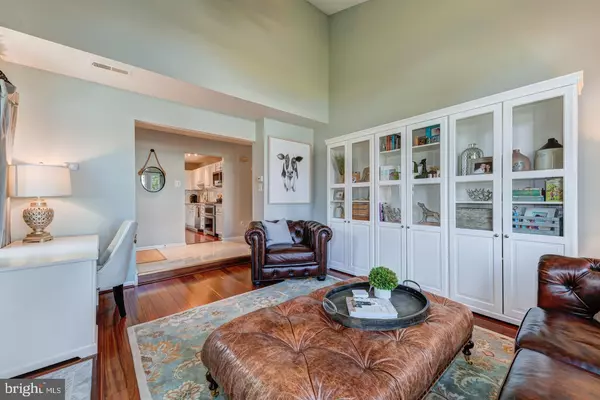$435,000
$425,000
2.4%For more information regarding the value of a property, please contact us for a free consultation.
3 Beds
3 Baths
2,269 SqFt
SOLD DATE : 05/04/2020
Key Details
Sold Price $435,000
Property Type Townhouse
Sub Type Interior Row/Townhouse
Listing Status Sold
Purchase Type For Sale
Square Footage 2,269 sqft
Price per Sqft $191
Subdivision Newtown Gate
MLS Listing ID PABU490850
Sold Date 05/04/20
Style Colonial
Bedrooms 3
Full Baths 2
Half Baths 1
HOA Fees $134/mo
HOA Y/N Y
Abv Grd Liv Area 2,269
Originating Board BRIGHT
Year Built 1992
Annual Tax Amount $5,144
Tax Year 2020
Lot Size 3,920 Sqft
Acres 0.09
Lot Dimensions 39.00 x 85.00
Property Description
Welcome to 18 Nathan Court in Newtown, PA. This stunning rarely offered Preston model end-unit townhome offers the largest floorplan in Newtown Gate. Zoning in award winning Council Rock School District and walking distance to downtown Newtown Boro. No expense was spared designing this open floor plan with plenty of closets and numerous upgrades with so much natural light. The sellers beautifully updated this home in the style of high-end new construction, in addition to updating the functional and structural needs of a home. Sellers have replaced the following: 30-year architectural shingle roof (2015), all new energy efficient windows (2019), AC (2017), French style patio door (2016), and driveway (2018). In the interior, Brazilian Cherry engineered hardwood floors on main level and master bedroom, marble floors in foyer and master bathroom, 9ft ceilings, recessed lights in formal living/dining room, crown molding in LR/DR and master bath, and updated lighting and hardware throughout. Enter into the great room with 2-story ceiling and an abundance of natural light, Brazilian Cherry hardwood, updated lighting fixture, and custom electric fireplace with a herringbone Carrera marble surround and beautiful built-in white mantle with space for your TV with hidden outlets and HDMI ports to hide your cords. Turn to your left to the gourmet eat-in kitchen, where top-of-the-line Kitchen Aid stainless steel appliances are perfect for the chef of the home, including a double-oven range with gas cooktop, perfect for hosting guests! More upgrades in the eat-in kitchen include new granite countertops, subway tile backsplash, updated Pergo laminate flooring, bay window and pantry. Finishing out the main level is a huge walk-in coat closet, updated powder room, a formal living room, and formal dining room with updated chandelier. On the 2nd floor, you have one of the largest master suites we have seen in a townhome and it s the perfect retreat for the new owners. The master suite features Brazilian Cherry hardwood flooring, two generously sized walk-in closets, a sitting area surrounded by windows, and a gorgeous updated en-suite bath with marble flooring and shower with a double-sink vanity, in addition to beautiful details throughout. Finishing the 2nd floor are two additional bedrooms, a full bathroom, and linen closet, in addition to convenient second floor laundry. Sellers are including Samsung stainless steel front load washer and dryer with sale of the home. Let's not forget about the beautiful stamped concrete patio the current owners added in 2017 where you can spend your summers entertaining your family. Conveniently located near the wonderful shopping and restaurants of Newtown Boro, an easy commute to Philadelphia, Princeton and NYC. Truly a turn-key home. HOA covers lawn, snow removal and trash. This one won't last! Schedule a showing today.
Location
State PA
County Bucks
Area Newtown Twp (10129)
Zoning R2
Interior
Interior Features Butlers Pantry, Kitchen - Eat-In, Stall Shower
Heating Forced Air
Cooling Central A/C
Fireplaces Number 1
Fireplace Y
Heat Source Natural Gas
Laundry Upper Floor
Exterior
Parking Features Garage - Front Entry, Inside Access
Garage Spaces 1.0
Amenities Available Tot Lots/Playground, Tennis Courts
Water Access N
Accessibility None
Attached Garage 1
Total Parking Spaces 1
Garage Y
Building
Story 2
Sewer Public Sewer
Water Public
Architectural Style Colonial
Level or Stories 2
Additional Building Above Grade, Below Grade
New Construction N
Schools
Elementary Schools Goodnoe
Middle Schools Newtown
High Schools Council Rock High School North
School District Council Rock
Others
HOA Fee Include Common Area Maintenance,Lawn Maintenance,Trash
Senior Community No
Tax ID 29-046-101
Ownership Fee Simple
SqFt Source Assessor
Special Listing Condition Standard
Read Less Info
Want to know what your home might be worth? Contact us for a FREE valuation!

Our team is ready to help you sell your home for the highest possible price ASAP

Bought with Thomas Kennedy • Keller Williams Real Estate - Newtown
"Molly's job is to find and attract mastery-based agents to the office, protect the culture, and make sure everyone is happy! "





