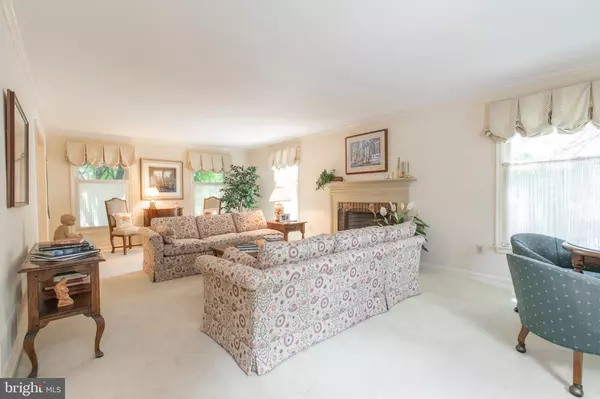$625,000
$650,000
3.8%For more information regarding the value of a property, please contact us for a free consultation.
5 Beds
4 Baths
3,764 SqFt
SOLD DATE : 08/14/2020
Key Details
Sold Price $625,000
Property Type Single Family Home
Sub Type Detached
Listing Status Sold
Purchase Type For Sale
Square Footage 3,764 sqft
Price per Sqft $166
Subdivision White Chimneys
MLS Listing ID PACT508920
Sold Date 08/14/20
Style Colonial
Bedrooms 5
Full Baths 3
Half Baths 1
HOA Fees $25/ann
HOA Y/N Y
Abv Grd Liv Area 3,644
Originating Board BRIGHT
Year Built 1987
Annual Tax Amount $9,788
Tax Year 2020
Lot Size 0.618 Acres
Acres 0.62
Lot Dimensions 0.00 x 0.00
Property Description
Welcome home - this beautiful 5 bedroom, 3.5 bathroom colonial house fulfills all your desires! Move right into this gem with a beautiful back yard, screened-in porch and a deck located in the serene neighborhood of White Chimneys in the West Chester School-District! The grand foyer with hardwood flooring leads you into a large carpeted living room with gas fireplace as well as a beautiful family room with a wet bar, gas fireplace and double ceiling fans. The formal dining room offers crown molding and French doors to the spacious screened-in porch overlooking a peaceful back yard. The open kitchen features oak cabinets, Corian countertops, a center island breakfast bar with granite top and a built in desk area. Whether you choose the light-filled breakfast room or want to step right outside onto the enclosed porch with skylights, ceiling fans and lovely nature views, or you go all out on the deck next to it - you can do no wrong! Laundry room and powder room complete the main floor. The upper level features the master bedroom with a large walk-in closet; the en-suite bathroom boasts a vaulted ceiling, dual vanities, jetted tub, skylights and a large standing shower. Bedrooms 2 and 3 share a Jack and Jill bathroom which also can be accessed from the hallway. Bedrooms 3 and 4 share their own Jack and Jill bathroom. The finished basement offers additional living space, an office, a Cedar closet and plenty of storage areas. So drive into your garage, walk into your beautiful home, leave your worries behind, and RELAX. All the nearby major highways, restaurants and shopping and the town of West Chester will be there the next day or whenever you want!
Location
State PA
County Chester
Area East Goshen Twp (10353)
Zoning R2
Rooms
Other Rooms Primary Bedroom, Bedroom 3, Bedroom 4, Bedroom 1, Office, Bathroom 2
Basement Full, Fully Finished
Interior
Interior Features Butlers Pantry, Carpet, Ceiling Fan(s), Floor Plan - Traditional, Formal/Separate Dining Room, Kitchen - Eat-In, Kitchen - Island, Recessed Lighting, Skylight(s), Soaking Tub, Wainscotting, Wood Floors
Hot Water Natural Gas
Heating Forced Air
Cooling Central A/C
Fireplaces Number 2
Heat Source Natural Gas
Exterior
Parking Features Built In, Garage - Side Entry
Garage Spaces 7.0
Water Access N
View Trees/Woods
Accessibility None
Attached Garage 2
Total Parking Spaces 7
Garage Y
Building
Story 2
Sewer Public Sewer
Water Public
Architectural Style Colonial
Level or Stories 2
Additional Building Above Grade, Below Grade
New Construction N
Schools
Elementary Schools Glen Acres
Middle Schools J.R. Fugett
High Schools West Chester East
School District West Chester Area
Others
Senior Community No
Tax ID 53-06C-0083
Ownership Fee Simple
SqFt Source Assessor
Special Listing Condition Standard
Read Less Info
Want to know what your home might be worth? Contact us for a FREE valuation!

Our team is ready to help you sell your home for the highest possible price ASAP

Bought with Mary Dianne Macadam • Long & Foster Real Estate, Inc.
"Molly's job is to find and attract mastery-based agents to the office, protect the culture, and make sure everyone is happy! "





