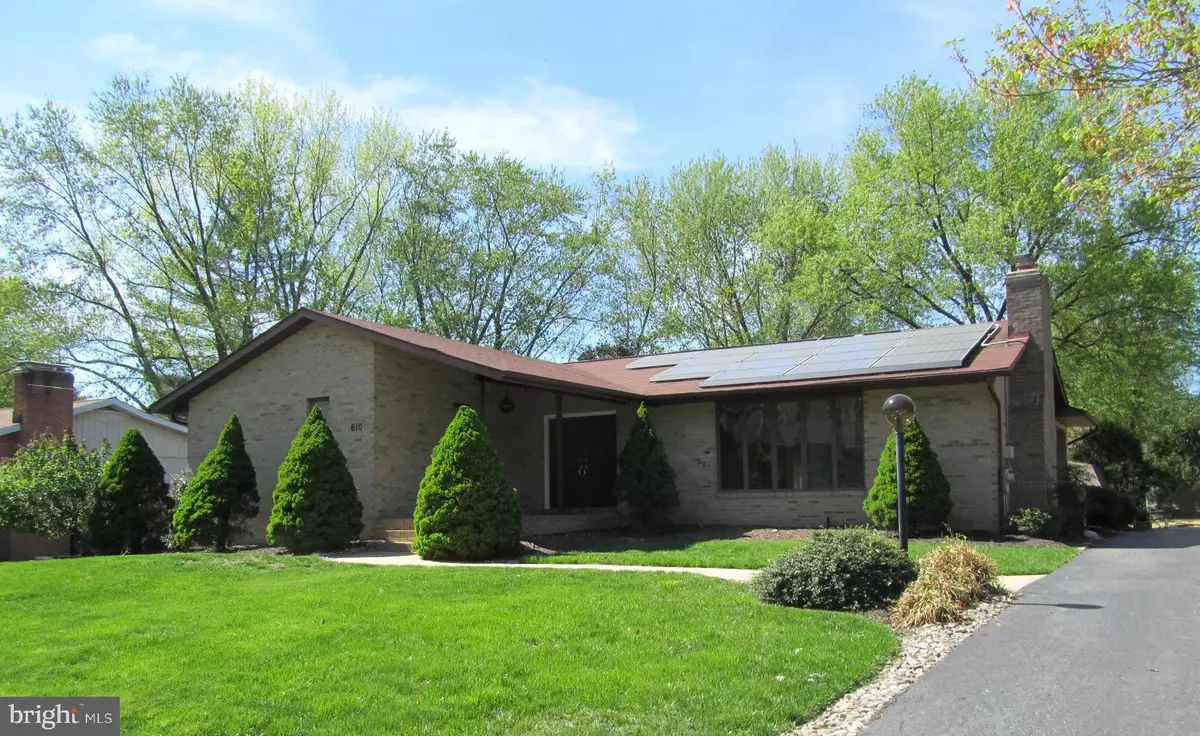$365,000
$365,000
For more information regarding the value of a property, please contact us for a free consultation.
3 Beds
3 Baths
1,972 SqFt
SOLD DATE : 03/27/2020
Key Details
Sold Price $365,000
Property Type Single Family Home
Sub Type Detached
Listing Status Sold
Purchase Type For Sale
Square Footage 1,972 sqft
Price per Sqft $185
Subdivision Fox Bow
MLS Listing ID MDHR232176
Sold Date 03/27/20
Style Ranch/Rambler,Traditional
Bedrooms 3
Full Baths 2
Half Baths 1
HOA Y/N N
Abv Grd Liv Area 1,972
Originating Board BRIGHT
Year Built 1977
Annual Tax Amount $3,164
Tax Year 2020
Lot Size 0.284 Acres
Acres 0.28
Lot Dimensions 87.00 x 142.00
Property Description
WOW, Be the first to see all the upgrades done to the property since originally listed. Lowes designed kitchen with larger cabinets, island added,granite counter tops, stainless steel sink, refrigerater, diswasher, microwave, and stove. Updated light fixtures. Kitchen door with built in blinds. Master bath with larger vanity and granite counter top, floor to ceiling tiles in shower stall. Over head lighted exhaust fan with heat. Engineered flooring and vanity mirror. Hall bath with recessed lighting, larger vanity with granite counter top, tiled floor, linen closet,and mirrored medicine cabinet. All this with fresh paint, flooring, central vac system, in a neighborhood that is centrally located and NO HOA. What are you waitiing for. Schedule an appointment today!
Location
State MD
County Harford
Zoning R2
Rooms
Other Rooms Living Room, Dining Room, Primary Bedroom, Bedroom 2, Kitchen, Family Room, Basement, Bathroom 2, Bathroom 3, Attic, Primary Bathroom, Half Bath
Basement Daylight, Partial, Interior Access, Outside Entrance, Rear Entrance, Space For Rooms, Unfinished, Walkout Stairs, Windows, Partially Finished, Sump Pump
Main Level Bedrooms 3
Interior
Interior Features Attic, Carpet, Ceiling Fan(s), Central Vacuum, Chair Railings, Dining Area, Entry Level Bedroom, Exposed Beams, Family Room Off Kitchen, Floor Plan - Open, Formal/Separate Dining Room, Primary Bath(s), Pantry, Walk-in Closet(s), Crown Moldings, Kitchen - Island, Recessed Lighting, Stall Shower, Tub Shower, Window Treatments, Other
Hot Water Electric
Heating Forced Air, Heat Pump(s), Programmable Thermostat, Solar - Active
Cooling Central A/C, Ceiling Fan(s), Heat Pump(s), Programmable Thermostat
Flooring Partially Carpeted, Ceramic Tile, Other
Fireplaces Number 1
Fireplaces Type Wood, Equipment, Brick, Mantel(s)
Equipment Cooktop, Dishwasher, Exhaust Fan, Refrigerator, Water Heater, Built-In Microwave, Oven/Range - Electric, Stainless Steel Appliances
Furnishings No
Fireplace Y
Window Features Casement,Double Pane,Screens,Vinyl Clad
Appliance Cooktop, Dishwasher, Exhaust Fan, Refrigerator, Water Heater, Built-In Microwave, Oven/Range - Electric, Stainless Steel Appliances
Heat Source Electric, Solar
Laundry Hookup, Basement
Exterior
Exterior Feature Brick, Porch(es)
Water Access N
View Garden/Lawn, Street, Trees/Woods
Roof Type Asphalt,Shingle
Street Surface Paved
Accessibility None
Porch Brick, Porch(es)
Road Frontage City/County
Garage N
Building
Story 2
Foundation Block, Crawl Space
Sewer Public Sewer
Water Public
Architectural Style Ranch/Rambler, Traditional
Level or Stories 2
Additional Building Above Grade, Below Grade
Structure Type Dry Wall,Beamed Ceilings,Vaulted Ceilings
New Construction N
Schools
Elementary Schools Homestead/Wakefield
Middle Schools Bel Air
High Schools Bel Air
School District Harford County Public Schools
Others
Senior Community No
Tax ID 03-130843
Ownership Fee Simple
SqFt Source Estimated
Security Features Carbon Monoxide Detector(s),Smoke Detector
Horse Property N
Special Listing Condition Standard
Read Less Info
Want to know what your home might be worth? Contact us for a FREE valuation!

Our team is ready to help you sell your home for the highest possible price ASAP

Bought with Christopher T Drewer • Advance Realty, Inc.
"Molly's job is to find and attract mastery-based agents to the office, protect the culture, and make sure everyone is happy! "





