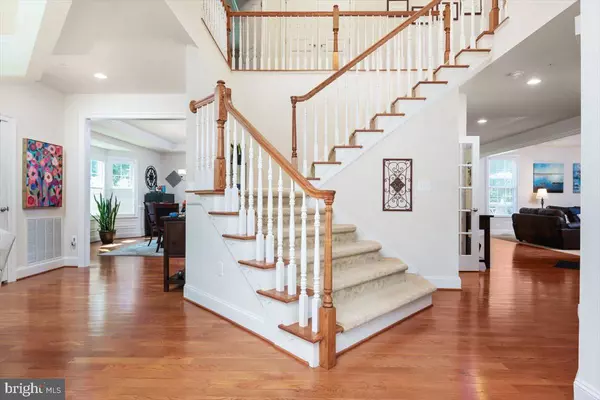$895,000
$895,000
For more information regarding the value of a property, please contact us for a free consultation.
5 Beds
5 Baths
4,612 SqFt
SOLD DATE : 10/05/2021
Key Details
Sold Price $895,000
Property Type Single Family Home
Sub Type Detached
Listing Status Sold
Purchase Type For Sale
Square Footage 4,612 sqft
Price per Sqft $194
Subdivision Park Retreat
MLS Listing ID MDAA2005670
Sold Date 10/05/21
Style Colonial
Bedrooms 5
Full Baths 5
HOA Fees $62/ann
HOA Y/N Y
Abv Grd Liv Area 3,360
Originating Board BRIGHT
Year Built 2014
Annual Tax Amount $7,807
Tax Year 2021
Lot Size 0.355 Acres
Acres 0.35
Property Description
Stunning colonial situated on quiet cul-de-sac welcomes you with a paved path and nighttime exterior lights. ***SEVERNA PARK SCHOOL DISTRICT*** Walk into the open, airy foyer to find an elegant waterfall staircase. Double doors lead to main floor study/bedroom. Full bath on main level. Formal living room and dining room include roller shade bay windows that allow in abundant natural light.
The kitchen includes a gourmet island with counter seating, granite countertops, maple cabinets and a pantry with slide out shelves, hardwood flooring, and GE stainless steel appliances. Windows surround an eat-in morning room that looks into a large fenced yard with deck and patio backing to woods. A dog run completes the backyard for your furry, four-legged family member. Additionally on the main floor, off the kitchen, is a family room that boasts a Klipsch sound system and gas burning fireplace.
The upper level showcases an owner's suite with tray ceiling, sitting room, walk-in closet, corner tub and dual headed shower. There are three additional bedrooms - one with an ensuite bathroom and the other two are joined by a Jack & Jill bathroom. A laundry room completes the upper floor.
The finished basement features a wet bar complete with dishwasher and mini fridge. Also there is an additional room for your home office, a full bath, Bose sound system, and walk-up. The unfinished 19'x16' area could be used for storage or converted to an exercise or media room.
Additional features: two car garage, central vacuum, in-ground irrigation, Guardian security system, and backup hydro-powered sump pump & holiday package that offers exterior outlets that operate from the flip on one interior switch! . Private access to B&A trail at end of street in community.
This home has it all and is sure to check all your boxes!
Location
State MD
County Anne Arundel
Zoning R-2
Rooms
Other Rooms Living Room, Dining Room, Primary Bedroom, Bedroom 2, Bedroom 3, Bedroom 4, Kitchen, Family Room, Foyer, Great Room, Laundry, Other, Office, Recreation Room, Storage Room, Bathroom 2, Bathroom 3, Primary Bathroom, Full Bath
Basement Connecting Stairway, Full, Improved, Interior Access, Outside Entrance, Poured Concrete, Walkout Stairs, Windows
Main Level Bedrooms 1
Interior
Interior Features Bar, Breakfast Area, Built-Ins, Carpet, Crown Moldings, Curved Staircase, Dining Area, Entry Level Bedroom, Family Room Off Kitchen, Floor Plan - Open, Formal/Separate Dining Room, Kitchen - Eat-In, Kitchen - Gourmet, Kitchen - Island, Kitchen - Table Space, Pantry, Primary Bath(s), Recessed Lighting, Soaking Tub, Upgraded Countertops, Walk-in Closet(s), Wood Floors
Hot Water Natural Gas
Heating Forced Air
Cooling Central A/C, Heat Pump(s)
Fireplaces Number 1
Fireplaces Type Gas/Propane
Equipment Built-In Microwave, Cooktop, Dishwasher, Disposal, Dryer, Exhaust Fan, Oven - Wall, Range Hood, Refrigerator, Stainless Steel Appliances, Washer, Water Heater
Fireplace Y
Appliance Built-In Microwave, Cooktop, Dishwasher, Disposal, Dryer, Exhaust Fan, Oven - Wall, Range Hood, Refrigerator, Stainless Steel Appliances, Washer, Water Heater
Heat Source Natural Gas
Laundry Upper Floor
Exterior
Exterior Feature Porch(es), Deck(s)
Parking Features Garage - Side Entry
Garage Spaces 2.0
Fence Rear, Vinyl
Amenities Available Common Grounds
Water Access N
View Garden/Lawn, Trees/Woods
Roof Type Architectural Shingle
Accessibility None
Porch Porch(es), Deck(s)
Attached Garage 2
Total Parking Spaces 2
Garage Y
Building
Lot Description Backs to Trees, Cul-de-sac, Landscaping, Level, No Thru Street
Story 3
Sewer Public Sewer
Water Public
Architectural Style Colonial
Level or Stories 3
Additional Building Above Grade, Below Grade
Structure Type 9'+ Ceilings,Dry Wall
New Construction N
Schools
Elementary Schools Oak Hill
Middle Schools Severna Park
High Schools Severna Park
School District Anne Arundel County Public Schools
Others
HOA Fee Include Common Area Maintenance
Senior Community No
Tax ID 020363890233878
Ownership Fee Simple
SqFt Source Assessor
Security Features Security System
Acceptable Financing Cash, Conventional, VA
Listing Terms Cash, Conventional, VA
Financing Cash,Conventional,VA
Special Listing Condition Standard
Read Less Info
Want to know what your home might be worth? Contact us for a FREE valuation!

Our team is ready to help you sell your home for the highest possible price ASAP

Bought with Robert A Commodari • EXP Realty, LLC
"Molly's job is to find and attract mastery-based agents to the office, protect the culture, and make sure everyone is happy! "





