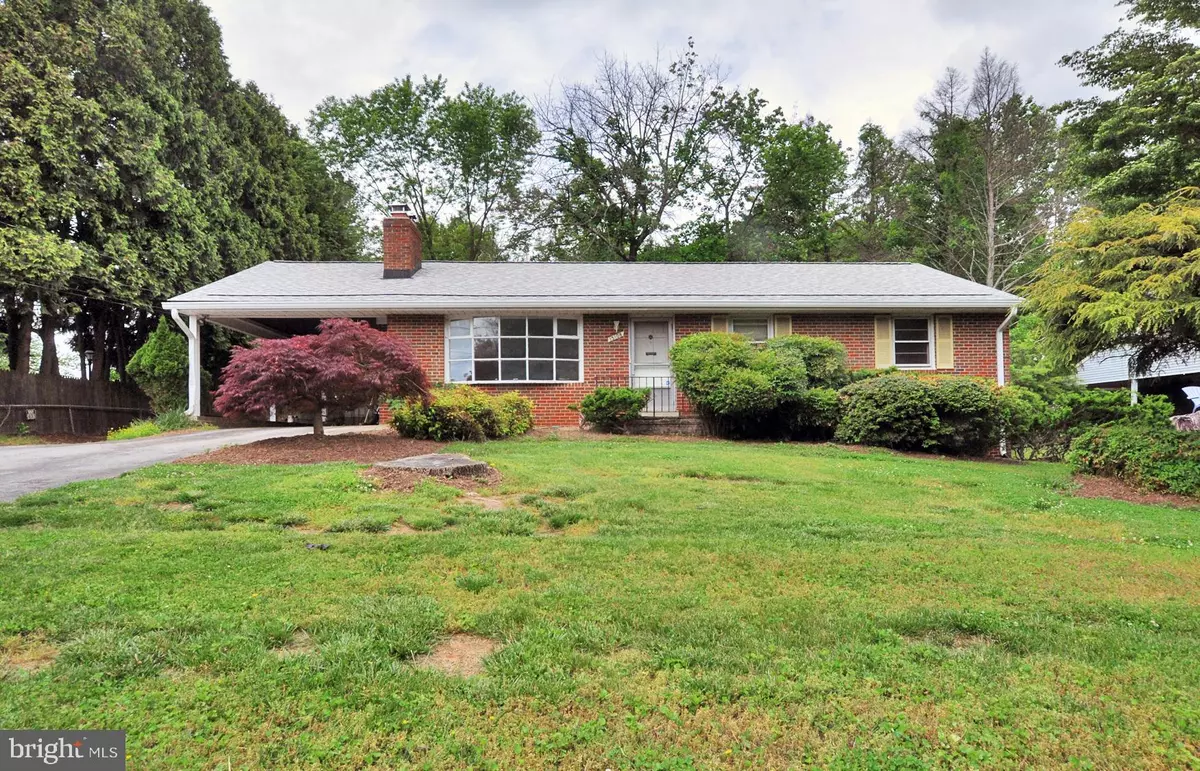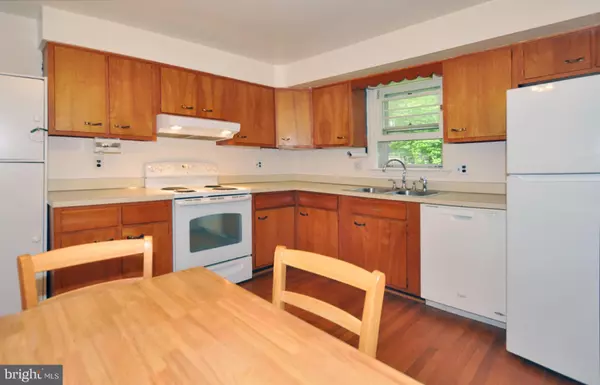$405,000
$424,950
4.7%For more information regarding the value of a property, please contact us for a free consultation.
3 Beds
3 Baths
1,938 SqFt
SOLD DATE : 07/29/2020
Key Details
Sold Price $405,000
Property Type Single Family Home
Sub Type Detached
Listing Status Sold
Purchase Type For Sale
Square Footage 1,938 sqft
Price per Sqft $208
Subdivision Peach Orchard Heights
MLS Listing ID MDMC709358
Sold Date 07/29/20
Style Ranch/Rambler
Bedrooms 3
Full Baths 3
HOA Y/N N
Abv Grd Liv Area 1,300
Originating Board BRIGHT
Year Built 1965
Annual Tax Amount $5,308
Tax Year 2019
Lot Size 0.520 Acres
Acres 0.52
Property Description
Solid all brick rambler on a level over 1/2 acre treed lot in sought-after Peach Orchard Heights! Huge detached 5 car garage in rear yard could have multiple uses. Original owner was a car buff. Also there is a one car carport with direct entry to the kitchen. Table space kitchen with upgraded appliances. Beautifully refinished walnut stained hardwood flooring throughout main level. Large living room with Bay window, brick hearth fireplace with mantel and hardwood flooring. Separate dining room with picture window overlooking large treed backyard, chair railing and hardwood flooring. Spacious master bedroom with private ceramic tiled full bath & two additional good size bedrooms. Second full bath off hallway. Finished lower level with large recreation room and third full bath. Outside entry to lower level. Lower level laundry room with full size washer / dryer. Newer 40 year Architectural Grade Shingle roofing. Sale through estate with local personal representative. House is VACANT! Just go & show! No appointment needed.
Location
State MD
County Montgomery
Zoning RE1
Direction Southeast
Rooms
Other Rooms Living Room, Dining Room, Primary Bedroom, Bedroom 2, Bedroom 3, Kitchen, Recreation Room, Workshop, Bathroom 2, Bathroom 3, Attic
Basement Workshop, Windows, Improved, Heated, Full, Outside Entrance, Side Entrance
Main Level Bedrooms 3
Interior
Interior Features Attic, Built-Ins, Cedar Closet(s), Ceiling Fan(s), Chair Railings, Entry Level Bedroom, Floor Plan - Traditional, Kitchen - Eat-In, Kitchen - Table Space, Primary Bath(s), Wood Floors, Attic/House Fan
Hot Water Electric
Heating Baseboard - Hot Water
Cooling Central A/C
Flooring Hardwood
Fireplaces Number 1
Fireplaces Type Brick, Fireplace - Glass Doors, Mantel(s)
Equipment Built-In Range, Dishwasher, Disposal, Dryer, Dryer - Electric, Exhaust Fan, Oven/Range - Electric, Range Hood, Refrigerator, Washer, Water Heater, Oven - Self Cleaning, Icemaker
Fireplace Y
Appliance Built-In Range, Dishwasher, Disposal, Dryer, Dryer - Electric, Exhaust Fan, Oven/Range - Electric, Range Hood, Refrigerator, Washer, Water Heater, Oven - Self Cleaning, Icemaker
Heat Source Oil
Laundry Lower Floor
Exterior
Parking Features Additional Storage Area, Oversized
Garage Spaces 6.0
Fence Wood, Partially
Water Access N
View Trees/Woods
Roof Type Architectural Shingle,Fiberglass
Street Surface Black Top
Accessibility Grab Bars Mod, Level Entry - Main
Total Parking Spaces 6
Garage Y
Building
Lot Description Backs to Trees, Cul-de-sac, Trees/Wooded, No Thru Street, Level
Story 2
Sewer Public Sewer
Water Public
Architectural Style Ranch/Rambler
Level or Stories 2
Additional Building Above Grade, Below Grade
New Construction N
Schools
Elementary Schools Cloverly
Middle Schools Briggs Cheney Ms
High Schools Paint Branch
School District Montgomery County Public Schools
Others
Pets Allowed Y
Senior Community No
Tax ID 160500346244
Ownership Fee Simple
SqFt Source Assessor
Acceptable Financing Conventional, FHA, VA, Negotiable
Horse Property N
Listing Terms Conventional, FHA, VA, Negotiable
Financing Conventional,FHA,VA,Negotiable
Special Listing Condition Standard
Pets Allowed Dogs OK, Cats OK
Read Less Info
Want to know what your home might be worth? Contact us for a FREE valuation!

Our team is ready to help you sell your home for the highest possible price ASAP

Bought with Jose V Leon • Long & Foster Real Estate, Inc.
"Molly's job is to find and attract mastery-based agents to the office, protect the culture, and make sure everyone is happy! "





